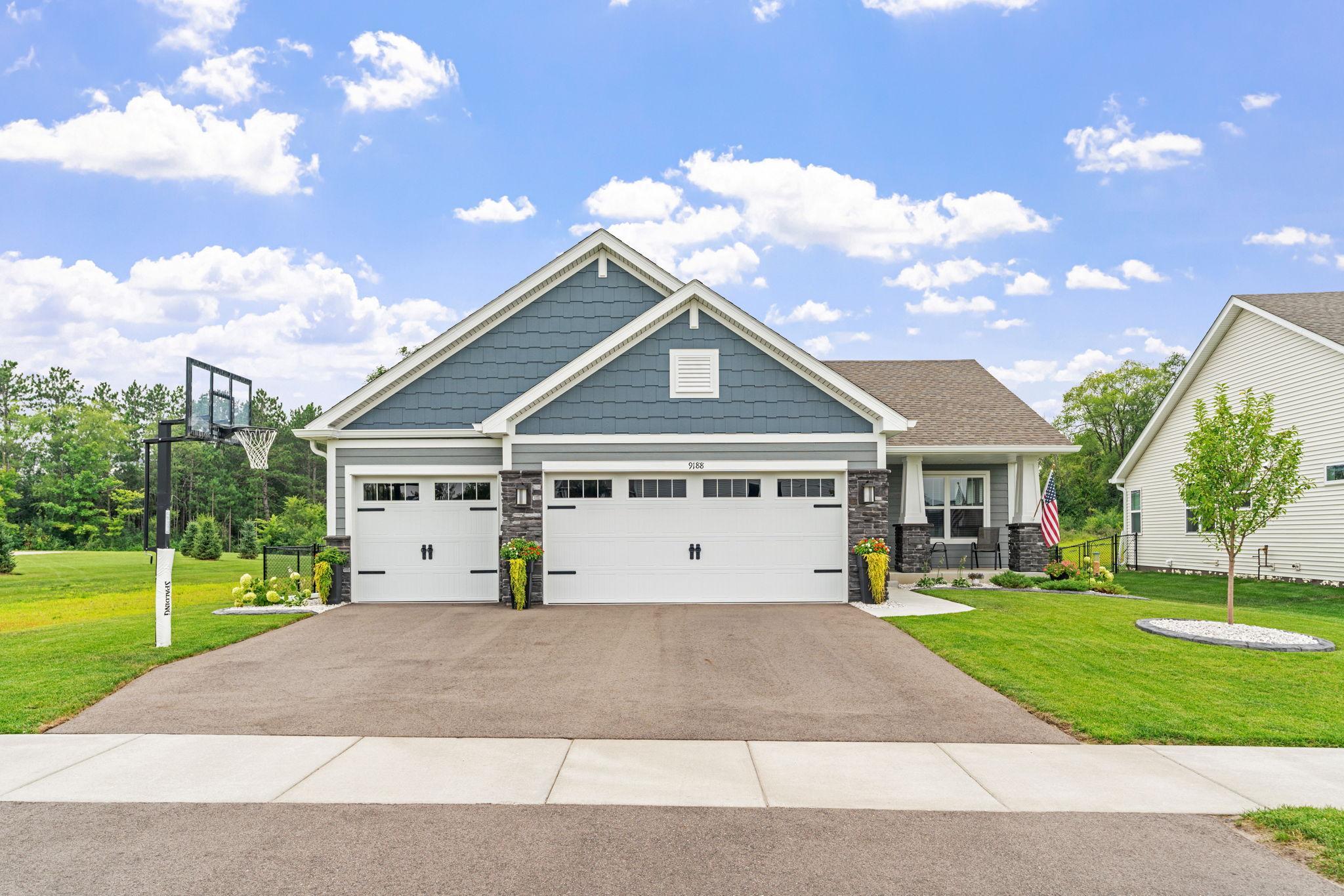9188 GRANADA AVENUE
9188 Granada Avenue, Cottage Grove, 55016, MN
-
Price: $475,000
-
Status type: For Sale
-
City: Cottage Grove
-
Neighborhood: Summers Landing 4th Add
Bedrooms: 4
Property Size :1939
-
Listing Agent: NST26146,NST105579
-
Property type : Single Family Residence
-
Zip code: 55016
-
Street: 9188 Granada Avenue
-
Street: 9188 Granada Avenue
Bathrooms: 3
Year: 2023
Listing Brokerage: Exp Realty, LLC.
FEATURES
- Range
- Refrigerator
- Washer
- Dryer
- Microwave
- Dishwasher
- Stainless Steel Appliances
DETAILS
Welcome to this beautiful newer-built home where modern style meets everyday comfort. From the moment you step inside, vaulted ceilings and natural light fill the open main level, creating a warm and inviting space. The kitchen shines with white cabinets, quartz countertops, and a large island—perfect for casual mornings or entertaining friends. Upstairs, the bedrooms offer peaceful retreats, including an owner’s suite with its own private bath. The finished lower level provides even more living space with an additional bedroom and bath—ideal for guests or a home office. Set on a private lot surrounded by mature trees, this home offers a rare sense of seclusion. Enjoy direct access to the neighborhood park and a walking trail right behind the property. Plus, it’s one of only three homes in the area not part of an association, giving you more freedom to enjoy your space. With upgrades like an insulated garage, concrete patio, paver landscaping, gutters, blinds, a water softener, and a fenced yard, this home is truly move-in ready!
INTERIOR
Bedrooms: 4
Fin ft² / Living Area: 1939 ft²
Below Ground Living: 589ft²
Bathrooms: 3
Above Ground Living: 1350ft²
-
Basement Details: Crawl Space, Finished,
Appliances Included:
-
- Range
- Refrigerator
- Washer
- Dryer
- Microwave
- Dishwasher
- Stainless Steel Appliances
EXTERIOR
Air Conditioning: Central Air
Garage Spaces: 3
Construction Materials: N/A
Foundation Size: 1350ft²
Unit Amenities:
-
- Patio
- Kitchen Window
- Porch
- Walk-In Closet
- Vaulted Ceiling(s)
- Paneled Doors
- Kitchen Center Island
Heating System:
-
- Forced Air
ROOMS
| Main | Size | ft² |
|---|---|---|
| Living Room | 14x14 | 196 ft² |
| Dining Room | 14x9 | 196 ft² |
| Kitchen | 14x10 | 196 ft² |
| Foyer | 14x4 | 196 ft² |
| Patio | 23x19 | 529 ft² |
| Porch | 14x6 | 196 ft² |
| Upper | Size | ft² |
|---|---|---|
| Bedroom 1 | 12x11 | 144 ft² |
| Bedroom 2 | 12x10 | 144 ft² |
| Bedroom 3 | 11x10 | 121 ft² |
| Lower | Size | ft² |
|---|---|---|
| Bedroom 4 | 11x11 | 121 ft² |
| Family Room | 17x13 | 289 ft² |
| Utility Room | n/a | 0 ft² |
| Laundry | n/a | 0 ft² |
LOT
Acres: N/A
Lot Size Dim.: 81x130x32x32x137
Longitude: 44.8154
Latitude: -92.9741
Zoning: Residential-Single Family
FINANCIAL & TAXES
Tax year: 2025
Tax annual amount: $4,921
MISCELLANEOUS
Fuel System: N/A
Sewer System: City Sewer/Connected
Water System: City Water/Connected
ADDITIONAL INFORMATION
MLS#: NST7783418
Listing Brokerage: Exp Realty, LLC.

ID: 3977739
Published: August 08, 2025
Last Update: August 08, 2025
Views: 1






