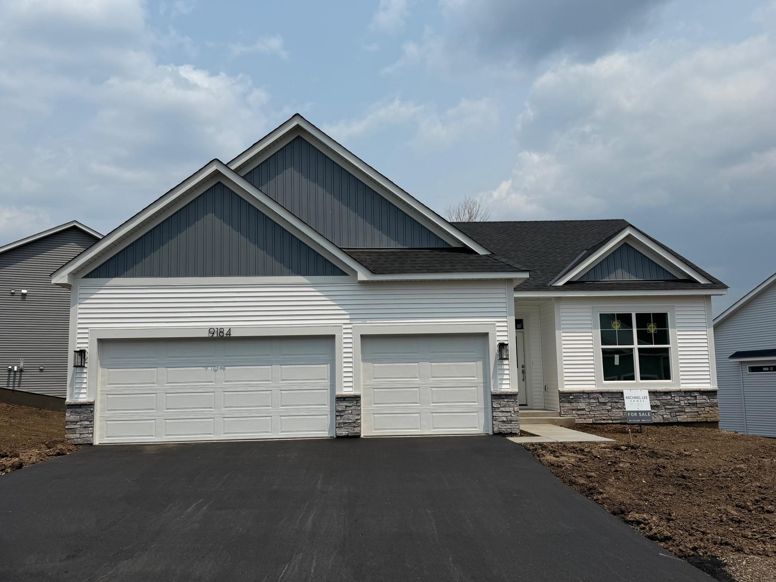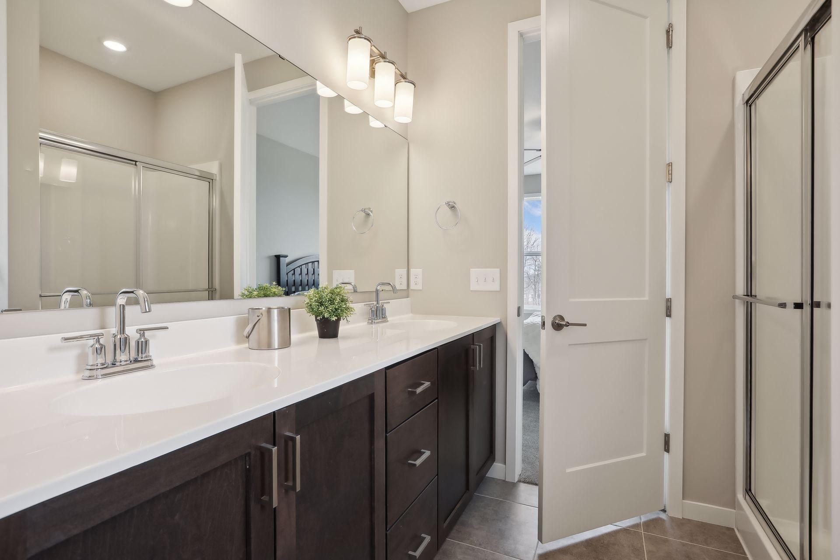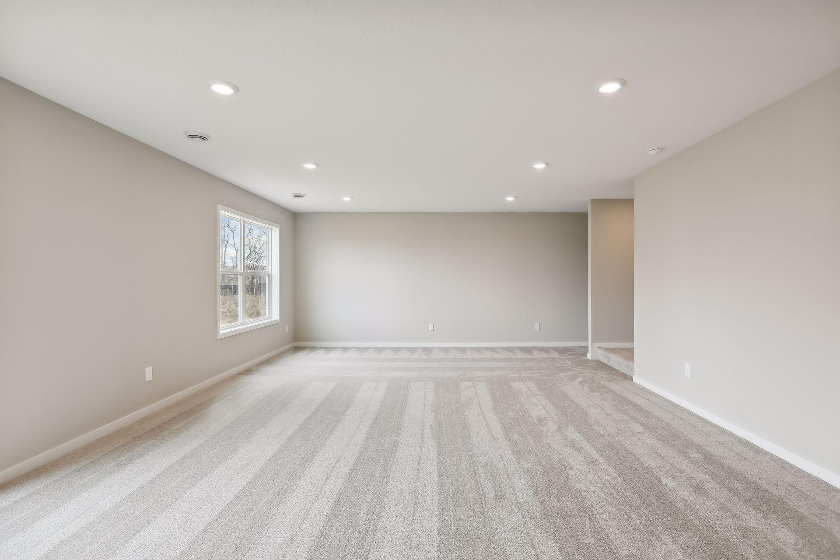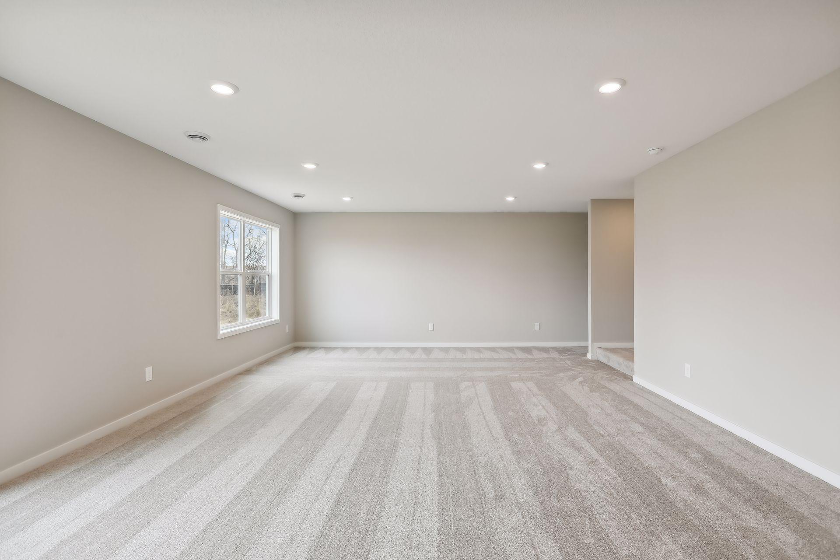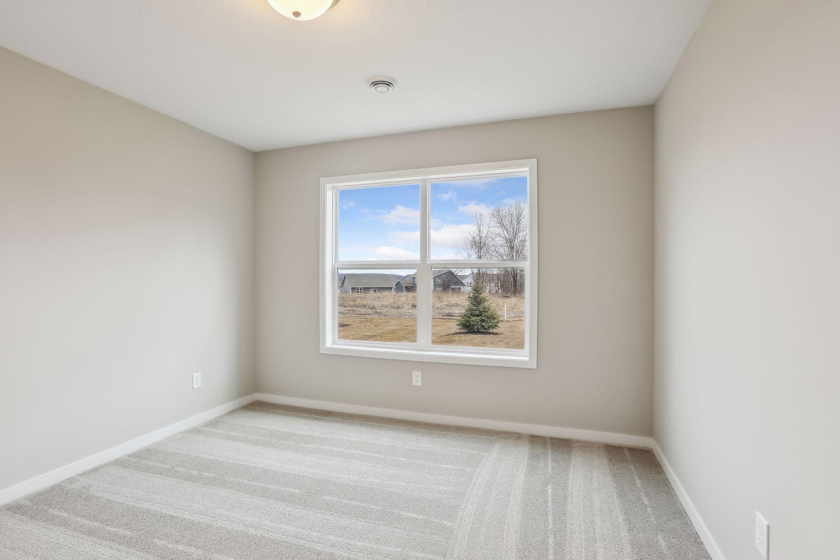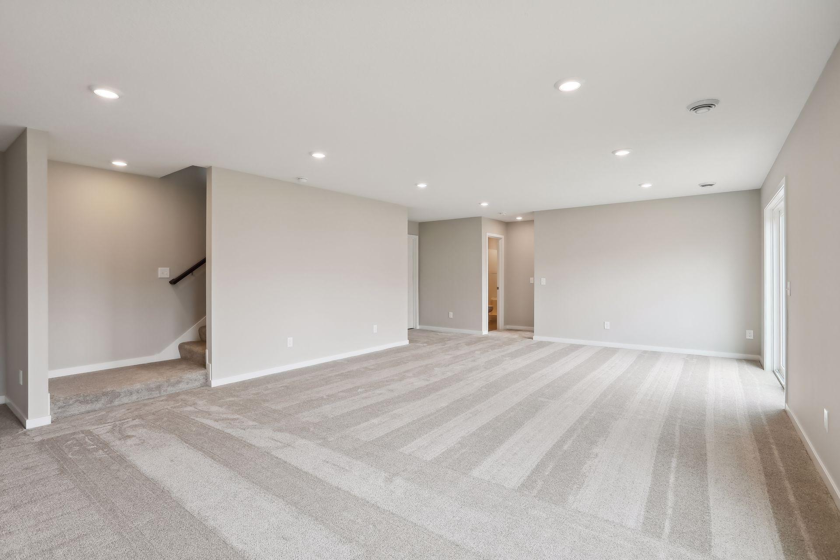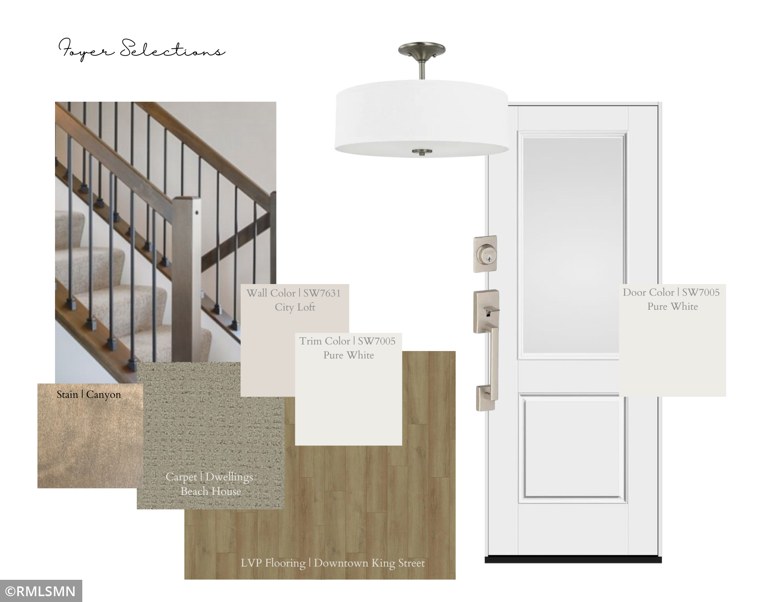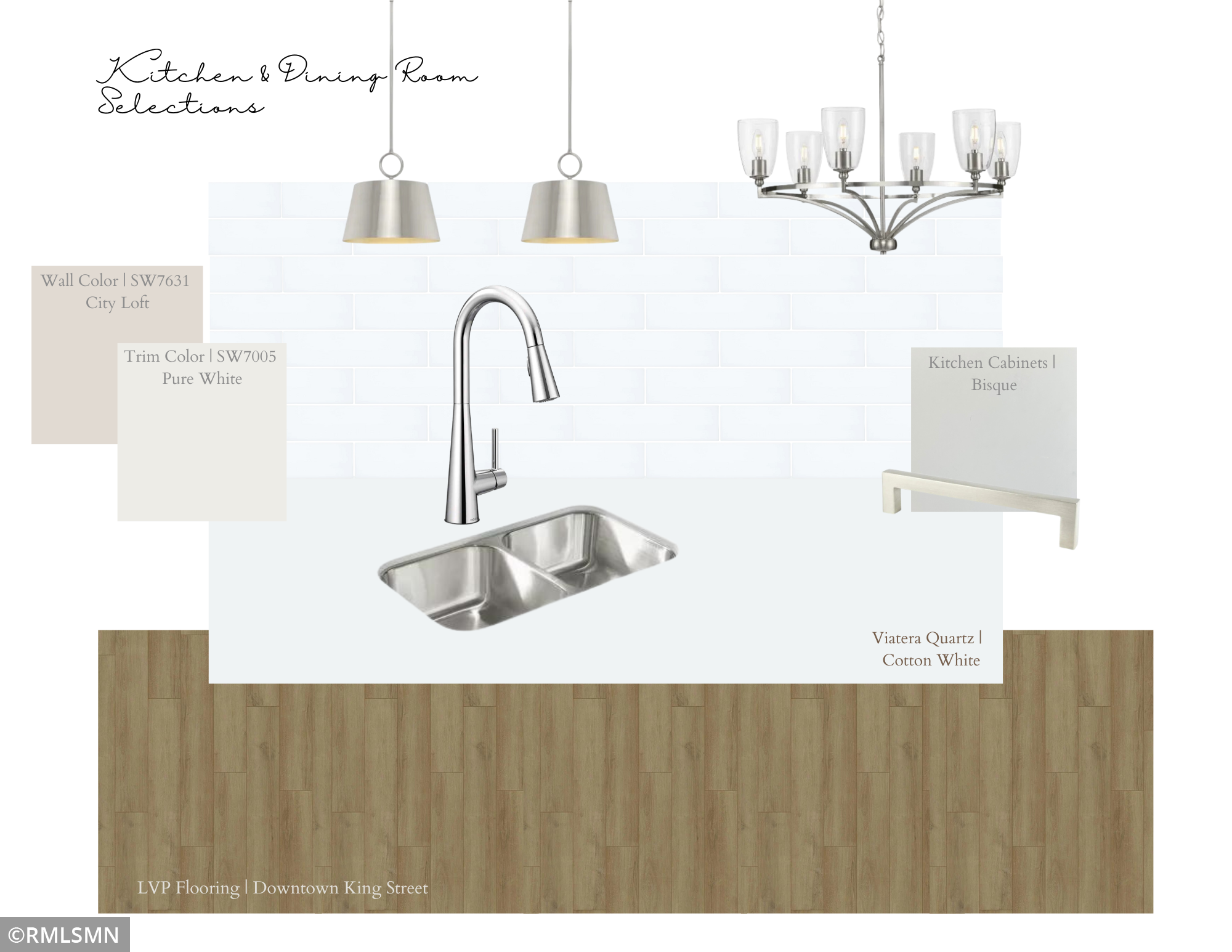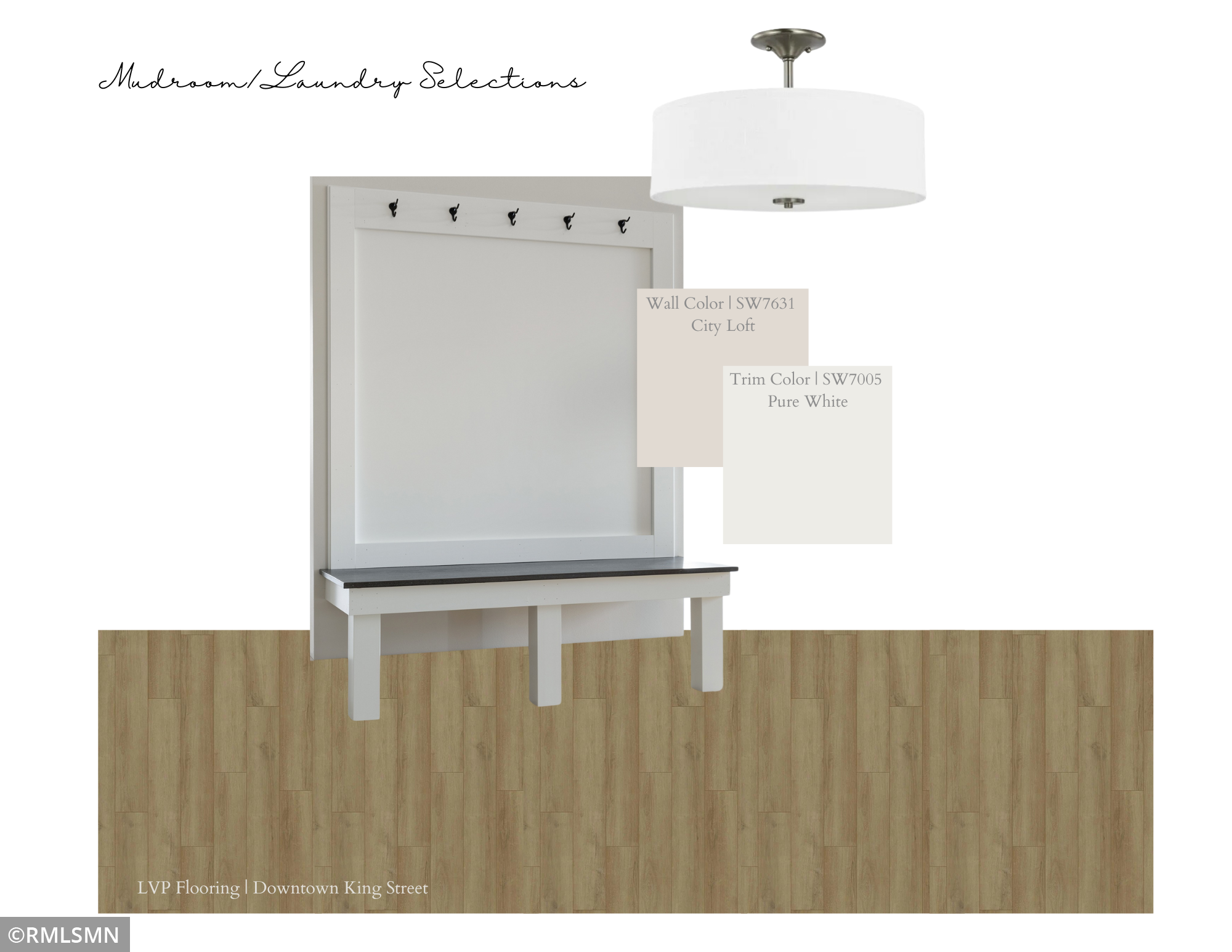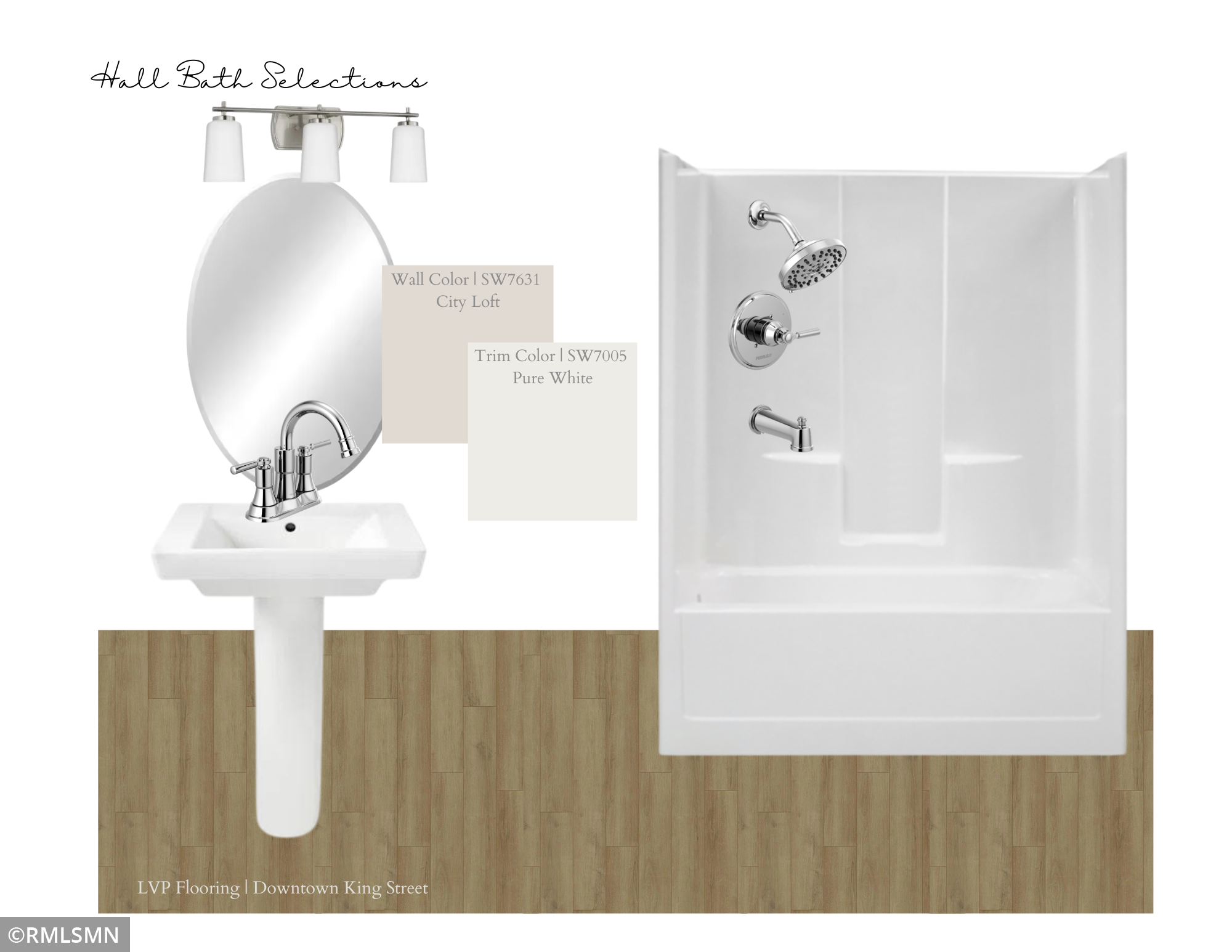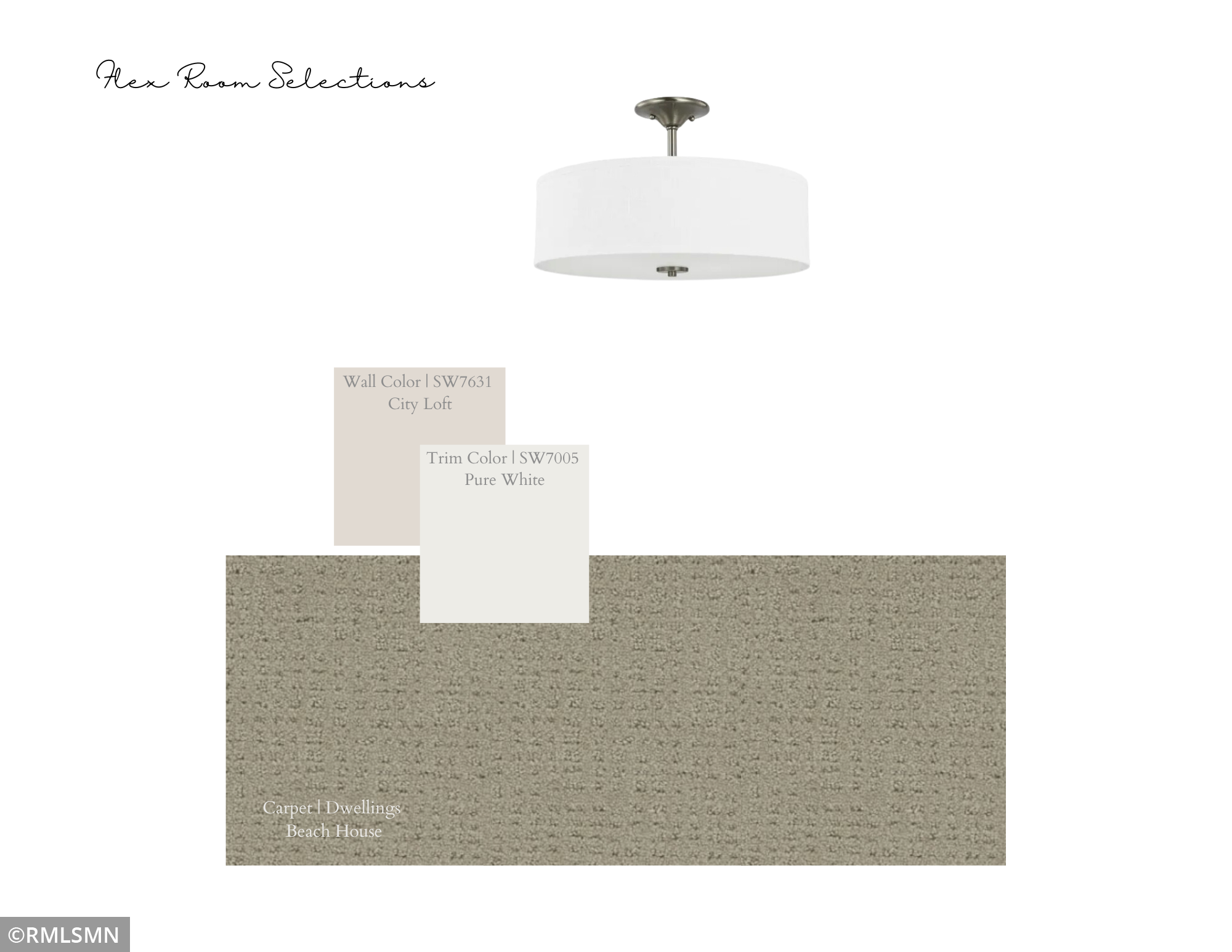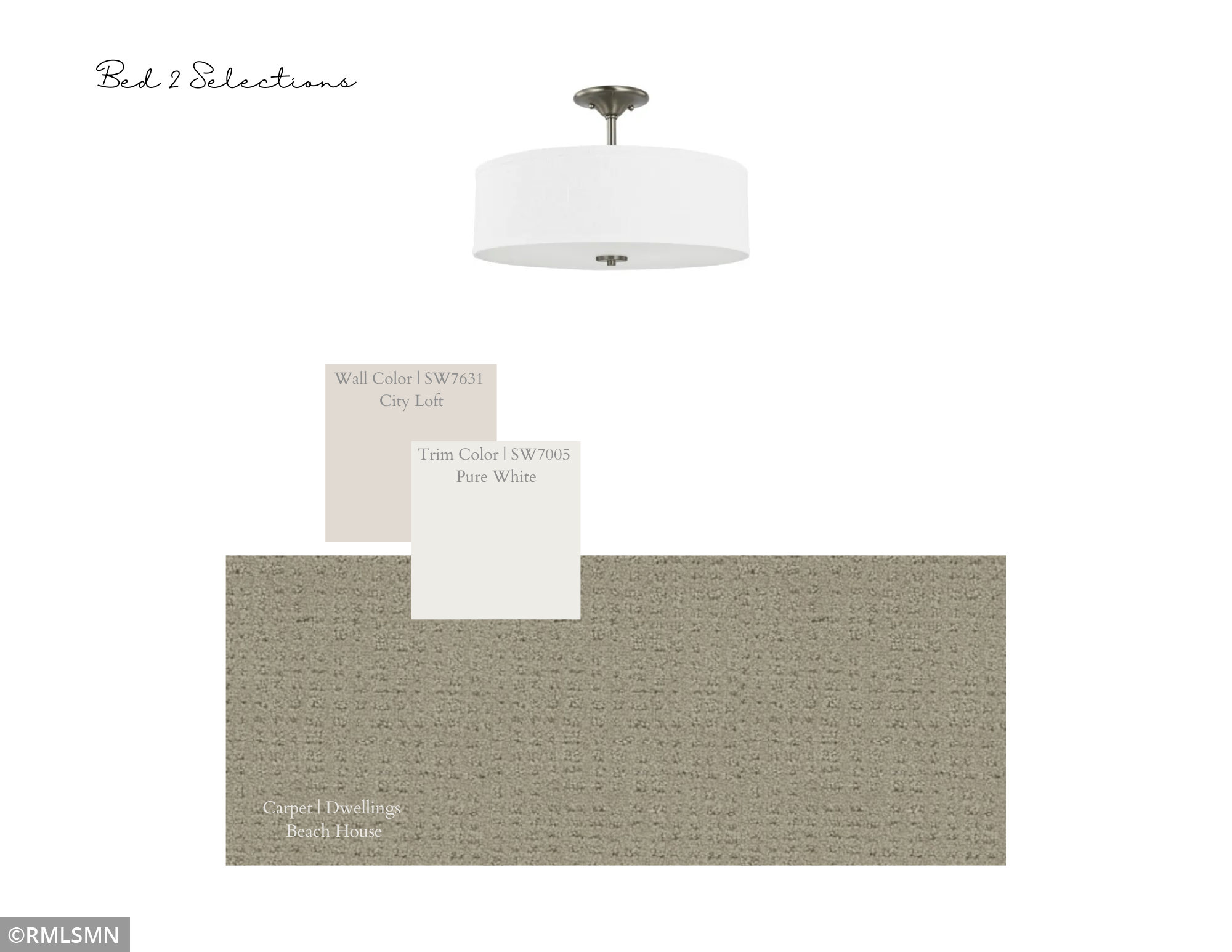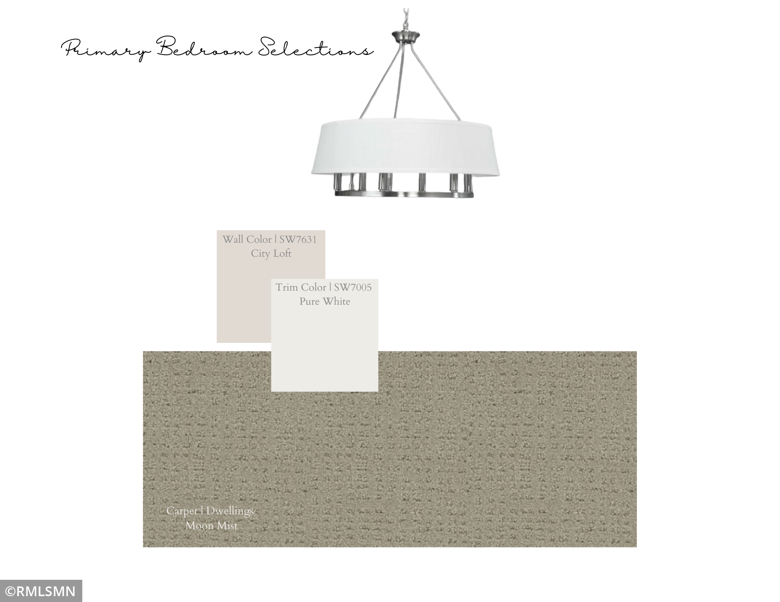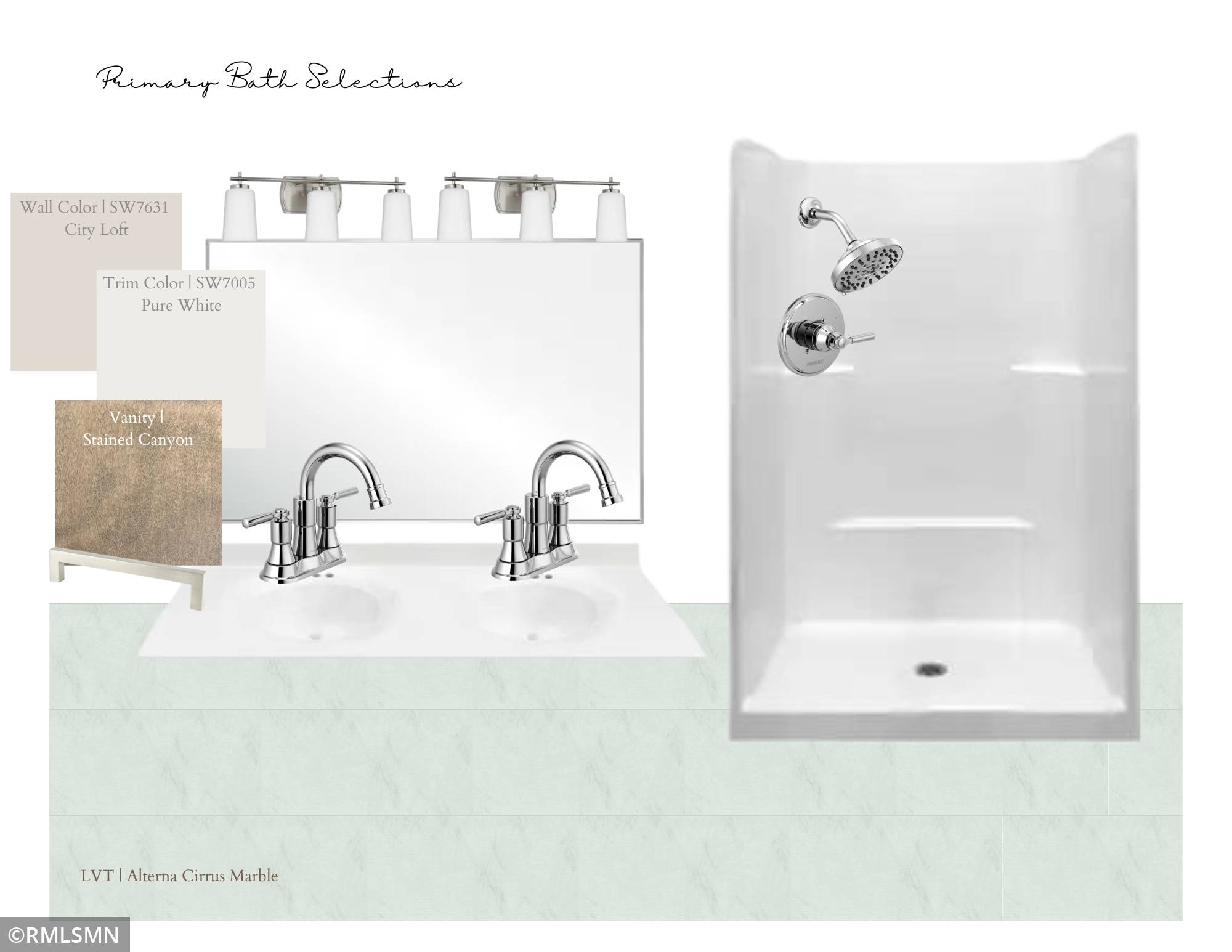9184 62ND STREET
9184 62nd Street, Cottage Grove, 55016, MN
-
Price: $589,000
-
Status type: For Sale
-
City: Cottage Grove
-
Neighborhood: Cardinal Reserve
Bedrooms: 3
Property Size :2153
-
Listing Agent: NST16765,NST82100
-
Property type : Townhouse Detached
-
Zip code: 55016
-
Street: 9184 62nd Street
-
Street: 9184 62nd Street
Bathrooms: 3
Year: 2025
Listing Brokerage: Keller Williams Premier Realty
FEATURES
- Range
- Refrigerator
- Microwave
- Dishwasher
- Disposal
- Air-To-Air Exchanger
- Gas Water Heater
DETAILS
Perfect location for Carefree Living Villas by Michael Lee Homes. Well thought out plans with main level living, finished lower level and 3 car garage. This doesn't feel like downsizing. It feels like just the right size. Great homesite backing to neighborhood out lot creates separation and privacy. Main level features 2 bedrooms and 2 bathrooms. Primary walk-in closet. Primary bath w/walk in shower, toilet, & vanity w/two sinks. The vaulted ceiling along with the gas fireplace in the great room offers both elegance and coziness. Enjoy entertaining and food prep in the well planned kitchen complete w/large island, walk in pantry and plenty of cabinets. Spacious dining area for any size gathering. Gas Range. Stainless appliances. Finished lower level boasts a 3rd bedroom, 3/4 bathroom, and huge recreation room offers 750 additional square feet. Plus an oversized storage room for all the extras. Pella windows. Maintenance free vinyl siding. Snow and mow association takes care of the outside. 1-2-10 year new home warranty. New homesites just released if you want to pick your own options and upgrades. Great convenient location between Woodbury & CG. Your new home awaits. Call to schedule an appointment today.
INTERIOR
Bedrooms: 3
Fin ft² / Living Area: 2153 ft²
Below Ground Living: 753ft²
Bathrooms: 3
Above Ground Living: 1400ft²
-
Basement Details: Daylight/Lookout Windows, Drain Tiled, 8 ft+ Pour, Finished, Concrete, Storage Space, Sump Pump,
Appliances Included:
-
- Range
- Refrigerator
- Microwave
- Dishwasher
- Disposal
- Air-To-Air Exchanger
- Gas Water Heater
EXTERIOR
Air Conditioning: Central Air
Garage Spaces: 3
Construction Materials: N/A
Foundation Size: 1400ft²
Unit Amenities:
-
- Kitchen Window
- Ceiling Fan(s)
- Washer/Dryer Hookup
- In-Ground Sprinkler
- Kitchen Center Island
- Main Floor Primary Bedroom
- Primary Bedroom Walk-In Closet
Heating System:
-
- Forced Air
ROOMS
| Main | Size | ft² |
|---|---|---|
| Living Room | 15x17 | 225 ft² |
| Dining Room | 12x13 | 144 ft² |
| Kitchen | 10x12 | 100 ft² |
| Bedroom 1 | 11x13 | 121 ft² |
| Bedroom 2 | 13x15 | 169 ft² |
| Lower | Size | ft² |
|---|---|---|
| Bedroom 3 | 12x12 | 144 ft² |
| Recreation Room | 17x26 | 289 ft² |
LOT
Acres: N/A
Lot Size Dim.: Irregular
Longitude: 44.8599
Latitude: -92.9189
Zoning: Residential-Single Family
FINANCIAL & TAXES
Tax year: 2024
Tax annual amount: $1,384
MISCELLANEOUS
Fuel System: N/A
Sewer System: City Sewer/Connected
Water System: City Water/Connected
ADDITIONAL INFORMATION
MLS#: NST7711528
Listing Brokerage: Keller Williams Premier Realty

ID: 3516937
Published: March 12, 2025
Last Update: March 12, 2025
Views: 23


