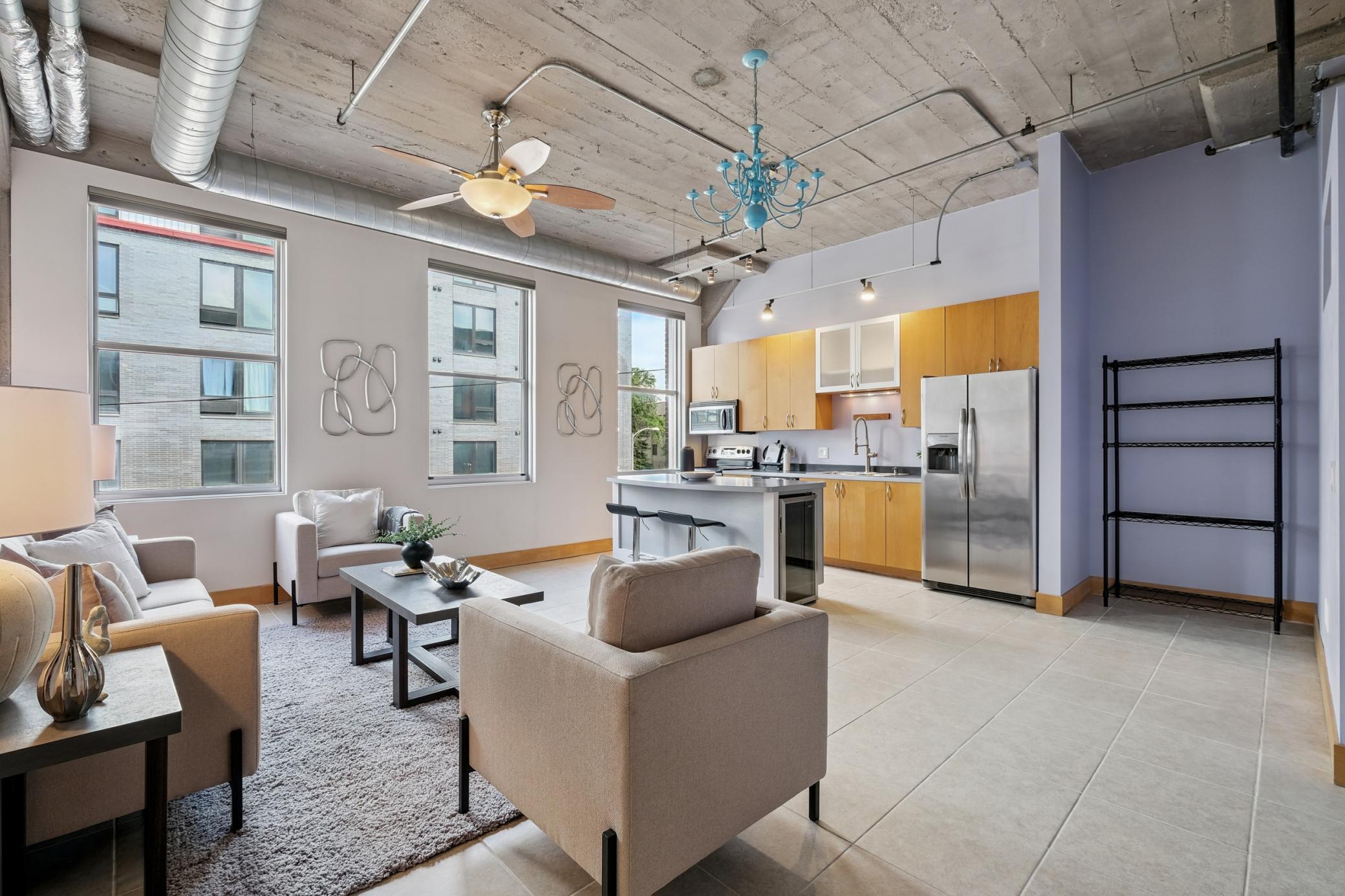918 3RD STREET
918 3rd Street, Minneapolis, 55401, MN
-
Price: $229,000
-
Status type: For Sale
-
City: Minneapolis
-
Neighborhood: North Loop
Bedrooms: 1
Property Size :800
-
Listing Agent: NST16455,NST35840
-
Property type : Low Rise
-
Zip code: 55401
-
Street: 918 3rd Street
-
Street: 918 3rd Street
Bathrooms: 1
Year: 1923
Listing Brokerage: Coldwell Banker Burnet
FEATURES
- Range
- Refrigerator
- Washer
- Dryer
- Microwave
- Dishwasher
- Wine Cooler
DETAILS
Bright, stylish, and move-in ready, this fantastic condo at The 918 Lofts features a modern, open layout with thoughtful updates throughout. The sun-filled kitchen offers sleek maple cabinetry, a large center island with beverage fridge, new stainless-steel refrigerator and informal dining space, perfect for both everyday living and entertaining. Custom cherry wood bathroom vanity with soft-close drawers, a fully tiled walk-in shower with rain shower head, motorized blinds, and upgraded closet systems, new washer & dryer. Includes private on-site storage and two outdoor surface parking passes. Shared fitness center on the main floor. The 918 Lofts features a gorgeous, brand new patio. Come relax and enjoy summer lounging and entertaining. Located in the heart of the North Loop near top restaurants, shops, and entertainment, this affordable, move-in ready condo is the perfect place to call home!
INTERIOR
Bedrooms: 1
Fin ft² / Living Area: 800 ft²
Below Ground Living: N/A
Bathrooms: 1
Above Ground Living: 800ft²
-
Basement Details: Storage Space,
Appliances Included:
-
- Range
- Refrigerator
- Washer
- Dryer
- Microwave
- Dishwasher
- Wine Cooler
EXTERIOR
Air Conditioning: Central Air
Garage Spaces: 2
Construction Materials: N/A
Foundation Size: 800ft²
Unit Amenities:
-
- Ceiling Fan(s)
- Washer/Dryer Hookup
- Indoor Sprinklers
- Cable
- Tile Floors
- Primary Bedroom Walk-In Closet
Heating System:
-
- Forced Air
ROOMS
| Main | Size | ft² |
|---|---|---|
| Living Room | 12x12 | 144 ft² |
| Dining Room | 8x8 | 64 ft² |
| Kitchen | 17x9 | 289 ft² |
| Bedroom 1 | 15x12 | 225 ft² |
| Bathroom | 10x8 | 100 ft² |
| Walk In Closet | 5x5 | 25 ft² |
| Foyer | 15x8 | 225 ft² |
| Basement | Size | ft² |
|---|---|---|
| Storage | 8x4.5 | 35.33 ft² |
LOT
Acres: N/A
Lot Size Dim.: N/A
Longitude: 44.9895
Latitude: -93.2811
Zoning: Residential-Single Family
FINANCIAL & TAXES
Tax year: 2025
Tax annual amount: $3,186
MISCELLANEOUS
Fuel System: N/A
Sewer System: City Sewer/Connected
Water System: City Water/Connected
ADDITIONAL INFORMATION
MLS#: NST7761183
Listing Brokerage: Coldwell Banker Burnet

ID: 3804679
Published: June 19, 2025
Last Update: June 19, 2025
Views: 13






