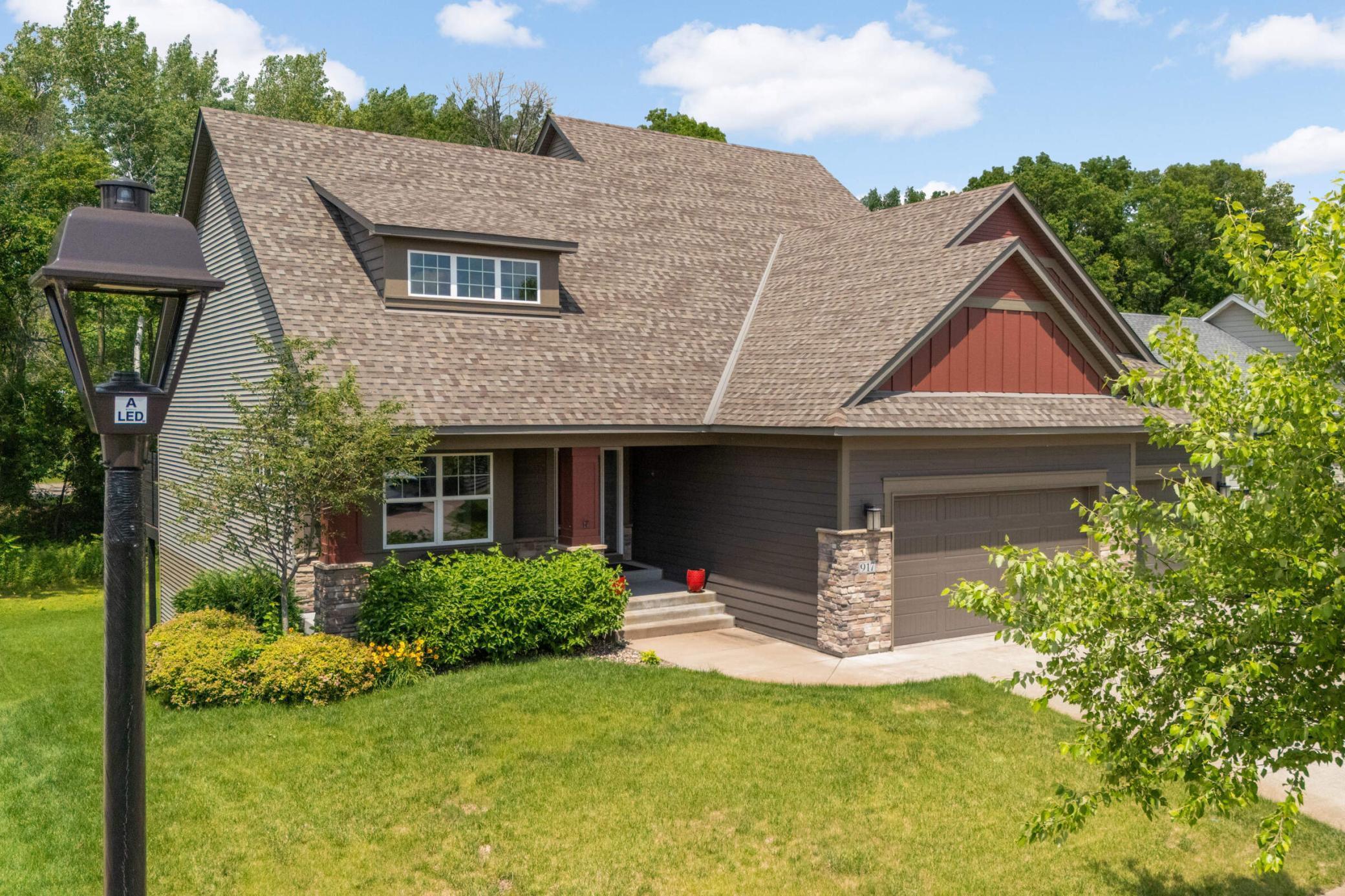917 PHEASANT RUN
917 Pheasant Run, Lino Lakes, 55014, MN
-
Price: $700,000
-
Status type: For Sale
-
City: Lino Lakes
-
Neighborhood: N/A
Bedrooms: 3
Property Size :2620
-
Listing Agent: NST16445,NST67727
-
Property type : Single Family Residence
-
Zip code: 55014
-
Street: 917 Pheasant Run
-
Street: 917 Pheasant Run
Bathrooms: 3
Year: 2017
Listing Brokerage: Edina Realty, Inc.
FEATURES
- Range
- Refrigerator
- Washer
- Dryer
- Microwave
- Exhaust Fan
- Dishwasher
- Water Softener Owned
- Disposal
- Cooktop
- Wall Oven
- Air-To-Air Exchanger
- Gas Water Heater
- Double Oven
- Stainless Steel Appliances
DETAILS
Welcome to this one-of-a-kind home in the sought-after Saddle Hills neighborhood, originally built as a model home by renowned custom builder Masterpiece Homes. Thoughtfully designed to combine elegance and function, this distinctive two-story home lives like a rambler, with the spacious primary suite, a luxurious four-piece bathroom, and a generous laundry/mud room all conveniently located on the main level. Soaring vaulted ceilings create an airy feel in the open-concept living spaces, which include a large living room, formal dining area, and a stunning custom kitchen with a huge center island-perfect for gathering and entertaining. A dedicated main floor office and a stylish power room offer convenience and flexibility for today's lifestyle. Upstairs, you'll find the ideal retreat fo r kids, guests, or extended family, featuring two oversized bedrooms, a large loft-style family room, and a unique walk-through full bathroom with separate vanities for added privacy and function. The walk-out lower level is partially finished and full of potential-with a bathroom rough-in already in place, it's a great opportunity to add living space and build equity. Step outside to enjoy the privacy of mature trees from either the maintenance-free deck or the expansive patio. Located in the high-demand Centennial School District and just steps from the scenic Lino Lakes trail system, this home offers the perfect blend of style, space, and setting. Don't miss your chance to make it yours!
INTERIOR
Bedrooms: 3
Fin ft² / Living Area: 2620 ft²
Below Ground Living: N/A
Bathrooms: 3
Above Ground Living: 2620ft²
-
Basement Details: Daylight/Lookout Windows, Drain Tiled, Full, Concrete, Partially Finished, Sump Basket, Sump Pump, Walkout,
Appliances Included:
-
- Range
- Refrigerator
- Washer
- Dryer
- Microwave
- Exhaust Fan
- Dishwasher
- Water Softener Owned
- Disposal
- Cooktop
- Wall Oven
- Air-To-Air Exchanger
- Gas Water Heater
- Double Oven
- Stainless Steel Appliances
EXTERIOR
Air Conditioning: Central Air
Garage Spaces: 3
Construction Materials: N/A
Foundation Size: 1797ft²
Unit Amenities:
-
- Patio
- Deck
- Porch
- Hardwood Floors
- Walk-In Closet
- Vaulted Ceiling(s)
- Kitchen Center Island
- Tile Floors
- Main Floor Primary Bedroom
- Primary Bedroom Walk-In Closet
Heating System:
-
- Forced Air
ROOMS
| Main | Size | ft² |
|---|---|---|
| Living Room | 16.10x17.8 | 297.39 ft² |
| Dining Room | 13.8x9.1 | 124.14 ft² |
| Kitchen | 13.7x13.4 | 181.11 ft² |
| Bedroom 1 | 17.8x14.7 | 257.64 ft² |
| Office | 13.1x12.4 | 161.36 ft² |
| Laundry | 12.6x7.8 | 95.83 ft² |
| Upper | Size | ft² |
|---|---|---|
| Family Room | 23.5x15.7 | 364.91 ft² |
| Bedroom 2 | 17.7x11.6 | 202.21 ft² |
| Bedroom 3 | 15.2x11.5 | 173.15 ft² |
LOT
Acres: N/A
Lot Size Dim.: 140x85
Longitude: 45.142
Latitude: -93.0957
Zoning: Residential-Single Family
FINANCIAL & TAXES
Tax year: 2025
Tax annual amount: $7,586
MISCELLANEOUS
Fuel System: N/A
Sewer System: City Sewer/Connected
Water System: City Water/Connected
ADITIONAL INFORMATION
MLS#: NST7765697
Listing Brokerage: Edina Realty, Inc.

ID: 3862800
Published: July 08, 2025
Last Update: July 08, 2025
Views: 1






