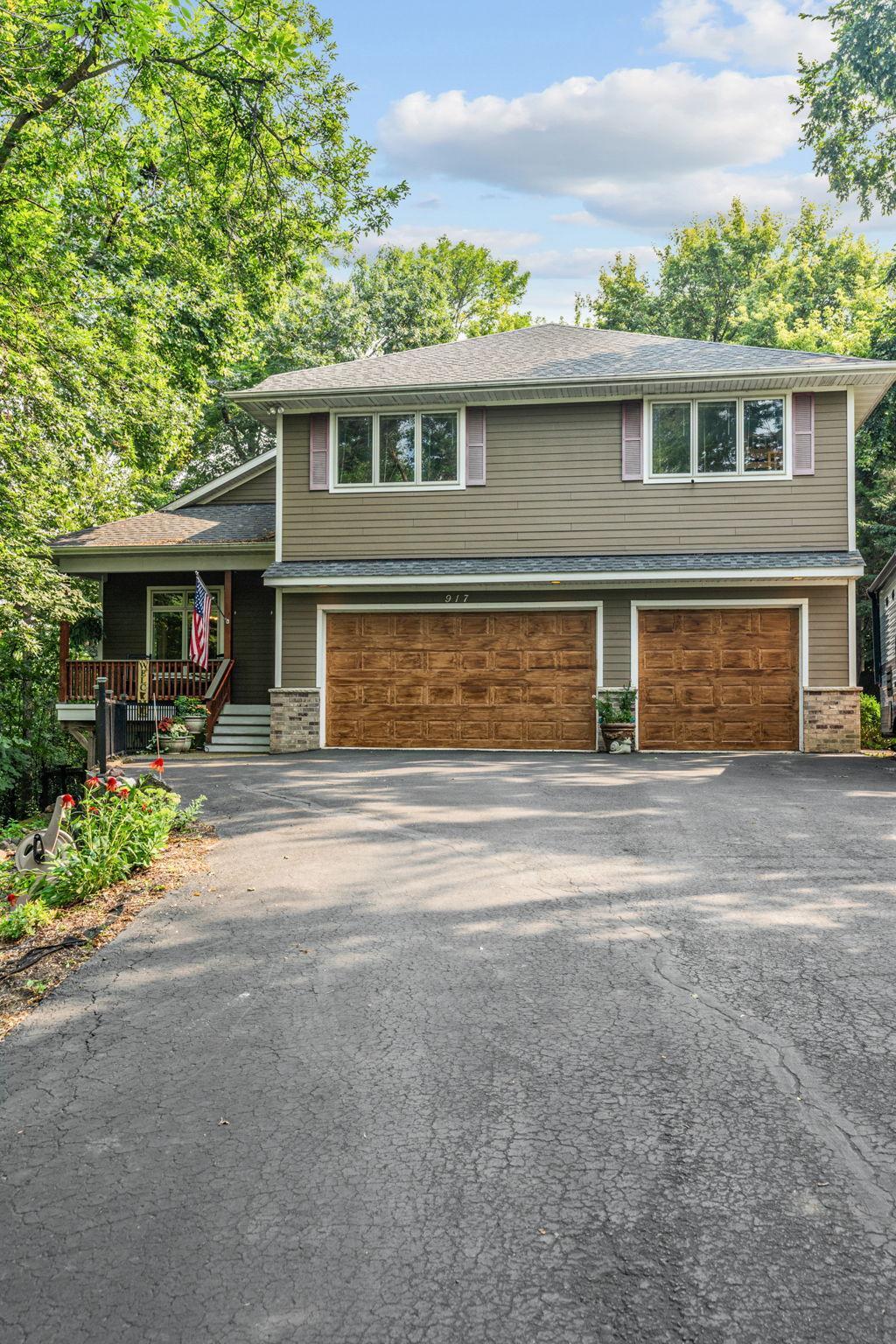917 PARKVIEW LANE
917 Parkview Lane, Victoria, 55386, MN
-
Price: $625,000
-
Status type: For Sale
-
City: Victoria
-
Neighborhood: Parkview Estates
Bedrooms: 5
Property Size :3551
-
Listing Agent: NST10642,NST87525
-
Property type : Single Family Residence
-
Zip code: 55386
-
Street: 917 Parkview Lane
-
Street: 917 Parkview Lane
Bathrooms: 4
Year: 2005
Listing Brokerage: Keller Williams Premier Realty Lake Minnetonka
FEATURES
- Range
- Refrigerator
- Washer
- Dryer
- Microwave
- Exhaust Fan
- Dishwasher
- Disposal
- Cooktop
DETAILS
Welcome to this exceptional 5-bedroom, 4-bathroom home situated on a serene, private lot in the highly sought-after community of Victoria, Step inside to discover brand new luxury vinyl plank flooring throughout the entire main level, creating a warm and inviting atmosphere. The spacious floor plan features generously sized rooms, including a huge kitchen equipped with a large center island perfect for meal prep and casual gatherings, an informal dining area bathed in natural light, and an elegant formal dining room ideal for hosting special occasions. The two-sided gas fireplace serves as a stunning focal point, providing cozy warmth to both the dining and living rooms. Upstairs, you’ll find four comfortable bedrooms plus a versatile loft space, perfect for a home office or play area. The primary suite is a true retreat, boasting a large walk-in closet and a spa-like ensuite bathroom with a jetted tub, private water closet, and a separate walk-in shower stall. The fully finished lower level expands your living space with a large bedroom, a 3/4 bathroom, a wet bar for entertaining, and a walk-out to the back patio—making it an ideal setup for multi-generational living or guests. Outside, enjoy a spacious deck overlooking a beautifully landscaped, private backyard featuring a gated area perfect for small dogs and a built-in fire pit, surrounded by abundant local wildlife. Walking distance from downtown Victoria and the Carver Park Reserve off-leash dog park, and the Lake Minnetonka Regional Bike Trail, this home offers the perfect blend of luxury, functionality, and tranquility—ready to welcome you home.
INTERIOR
Bedrooms: 5
Fin ft² / Living Area: 3551 ft²
Below Ground Living: 963ft²
Bathrooms: 4
Above Ground Living: 2588ft²
-
Basement Details: Daylight/Lookout Windows, Egress Window(s), Finished, Storage/Locker, Sump Pump, Walkout,
Appliances Included:
-
- Range
- Refrigerator
- Washer
- Dryer
- Microwave
- Exhaust Fan
- Dishwasher
- Disposal
- Cooktop
EXTERIOR
Air Conditioning: Central Air
Garage Spaces: 3
Construction Materials: N/A
Foundation Size: 963ft²
Unit Amenities:
-
- Patio
- Kitchen Window
- Deck
- Porch
- Natural Woodwork
- Ceiling Fan(s)
- Walk-In Closet
- Vaulted Ceiling(s)
- Washer/Dryer Hookup
- Kitchen Center Island
- Wet Bar
- Primary Bedroom Walk-In Closet
Heating System:
-
- Forced Air
ROOMS
| Lower | Size | ft² |
|---|---|---|
| Patio | 20x14 | 400 ft² |
| Recreation Room | 37x17 | 1369 ft² |
| Bar/Wet Bar Room | 10x12 | 100 ft² |
| Utility Room | 8x13 | 64 ft² |
| Bedroom 1 | 18x15 | 324 ft² |
| Main | Size | ft² |
|---|---|---|
| Living Room | 18x17 | 324 ft² |
| Dining Room | 13x13 | 169 ft² |
| Kitchen | 13x13 | 169 ft² |
| Laundry | 10x10 | 100 ft² |
| Deck | 27x12 | 729 ft² |
| Upper | Size | ft² |
|---|---|---|
| Bedroom 2 | 20x13 | 400 ft² |
| Primary Bathroom | 14x10 | 196 ft² |
| Walk In Closet | 12x8 | 144 ft² |
| Bedroom 3 | 16x10 | 256 ft² |
| Bedroom 4 | 19x10 | 361 ft² |
| Bedroom 5 | 12x14 | 144 ft² |
| Loft | 18x20 | 324 ft² |
LOT
Acres: N/A
Lot Size Dim.: 93x222x132x226
Longitude: 44.8677
Latitude: -93.6416
Zoning: Residential-Single Family
FINANCIAL & TAXES
Tax year: 2025
Tax annual amount: $6,332
MISCELLANEOUS
Fuel System: N/A
Sewer System: City Sewer/Connected
Water System: City Water/Connected
ADDITIONAL INFORMATION
MLS#: NST7783092
Listing Brokerage: Keller Williams Premier Realty Lake Minnetonka

ID: 3968453
Published: August 06, 2025
Last Update: August 06, 2025
Views: 2






