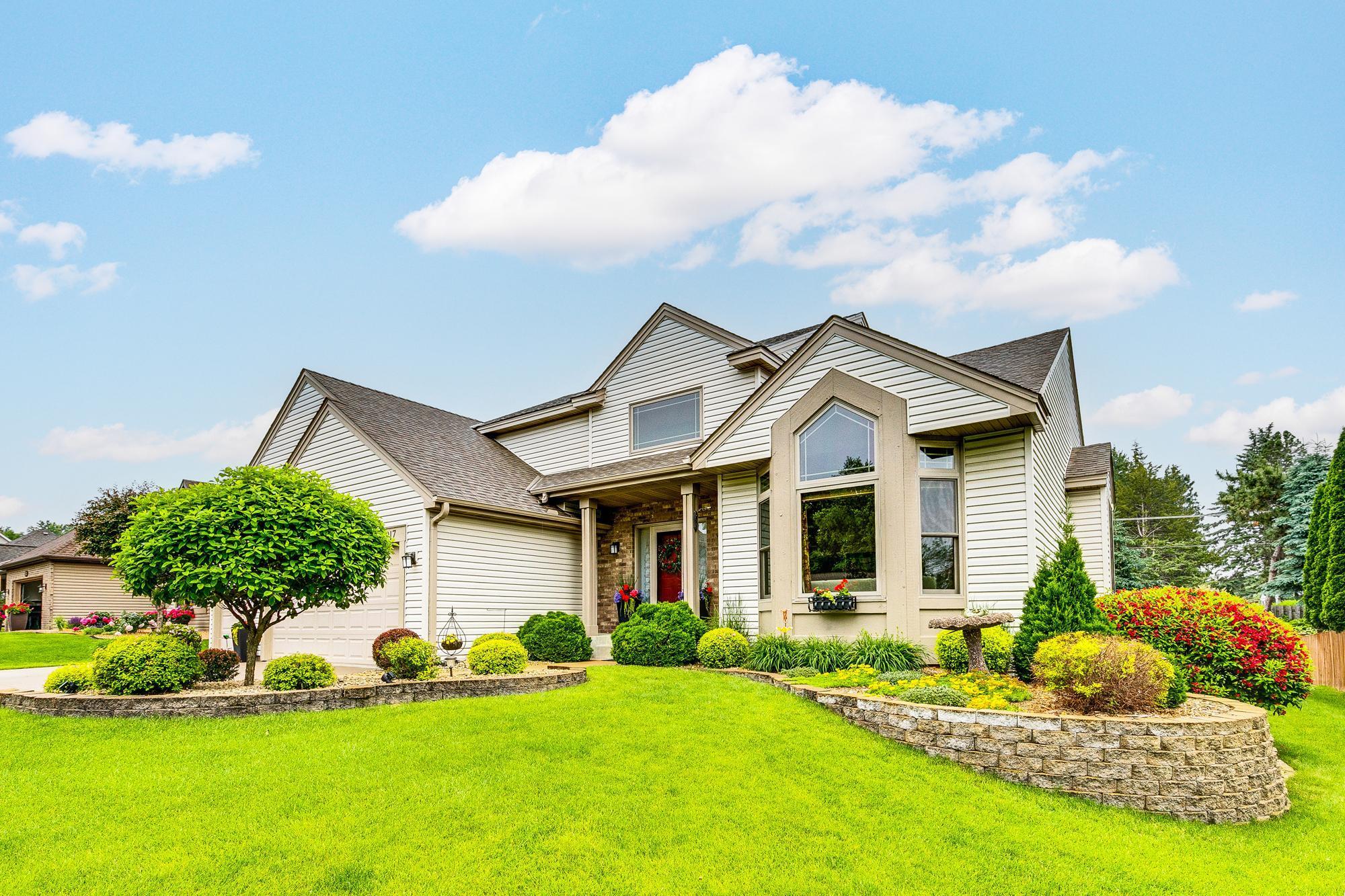917 HARDWOOD AVENUE
917 Hardwood Avenue, Shoreview, 55126, MN
-
Price: $650,000
-
Status type: For Sale
-
City: Shoreview
-
Neighborhood: Royal Oak Estates Third, Additi
Bedrooms: 4
Property Size :3220
-
Listing Agent: NST19361,NST47479
-
Property type : Single Family Residence
-
Zip code: 55126
-
Street: 917 Hardwood Avenue
-
Street: 917 Hardwood Avenue
Bathrooms: 3
Year: 1993
Listing Brokerage: RE/MAX Results
FEATURES
- Range
- Refrigerator
- Washer
- Dryer
- Microwave
- Dishwasher
- Water Softener Owned
- Disposal
- Humidifier
- Stainless Steel Appliances
DETAILS
BEAUTIFULLY UPDATED HOME IN THE HIGH-DEMAND ROYAL OAKS NEIGHBORHOOD AND MOUNDS VIEW SCHOOLS! Main floor includes a large living room with vaulted ceilings, spacious dining room, large family room with a 2-sided FP and walkout to the patio, updated bath, bedroom, extra large mud room/laundry room and a STUNNING, UPDATED KITCHEN WITH BEAUTIFUL CABINETS, GRANITE COUNTERS, CENTER ISLAND, BUILT IN SEATING AND UPDATED SS APPLIANCES! Upper level boasts an updated full bath and 3 bedrooms including a LARGE PRIMARY SUITE WITH AN UPDATED LUXURY BATH AND AN EXTRA LARGE WALK-IN CLOSET! The lower level is great for entertaining and hanging out and includes a huge amusement room and recreation room with a built-in bar. THE BACKYARD IS AN AMAZING OASIS WITH A LARGE PATIO AND FIRE PIT AND BEAUTIFULLY LANDSCAPED! Loads of UPDATES: Roof, windows, furnace, AC, 3 updated baths, updated kitchen, appliances, flooring, lighting, custom cabinets, FP tile surround, blinds and more. A great opportunity to own this BRIGHT AND INVITING HOME WITH LOTS OF CHARACTER!
INTERIOR
Bedrooms: 4
Fin ft² / Living Area: 3220 ft²
Below Ground Living: 600ft²
Bathrooms: 3
Above Ground Living: 2620ft²
-
Basement Details: Drain Tiled, Finished, Sump Pump,
Appliances Included:
-
- Range
- Refrigerator
- Washer
- Dryer
- Microwave
- Dishwasher
- Water Softener Owned
- Disposal
- Humidifier
- Stainless Steel Appliances
EXTERIOR
Air Conditioning: Central Air
Garage Spaces: 3
Construction Materials: N/A
Foundation Size: 1686ft²
Unit Amenities:
-
- Patio
- Kitchen Window
- Hardwood Floors
- Ceiling Fan(s)
- Vaulted Ceiling(s)
- In-Ground Sprinkler
- Kitchen Center Island
- Tile Floors
- Primary Bedroom Walk-In Closet
Heating System:
-
- Forced Air
ROOMS
| Main | Size | ft² |
|---|---|---|
| Living Room | 14x18 | 196 ft² |
| Dining Room | 10x13 | 100 ft² |
| Family Room | 14x22 | 196 ft² |
| Kitchen | 15x18 | 225 ft² |
| Bedroom 4 | 10x13 | 100 ft² |
| Laundry | 9x15 | 81 ft² |
| Upper | Size | ft² |
|---|---|---|
| Bedroom 1 | 12x18 | 144 ft² |
| Bedroom 2 | 10x12 | 100 ft² |
| Bedroom 3 | 10x11 | 100 ft² |
| Primary Bathroom | 9x11 | 81 ft² |
| Lower | Size | ft² |
|---|---|---|
| Amusement Room | 13x22 | 169 ft² |
| Recreation Room | 17x21 | 289 ft² |
LOT
Acres: N/A
Lot Size Dim.: 80x140
Longitude: 45.1239
Latitude: -93.1401
Zoning: Residential-Single Family
FINANCIAL & TAXES
Tax year: 2025
Tax annual amount: $7,548
MISCELLANEOUS
Fuel System: N/A
Sewer System: City Sewer/Connected
Water System: City Water/Connected
ADITIONAL INFORMATION
MLS#: NST7768850
Listing Brokerage: RE/MAX Results

ID: 3858599
Published: July 06, 2025
Last Update: July 06, 2025
Views: 1






