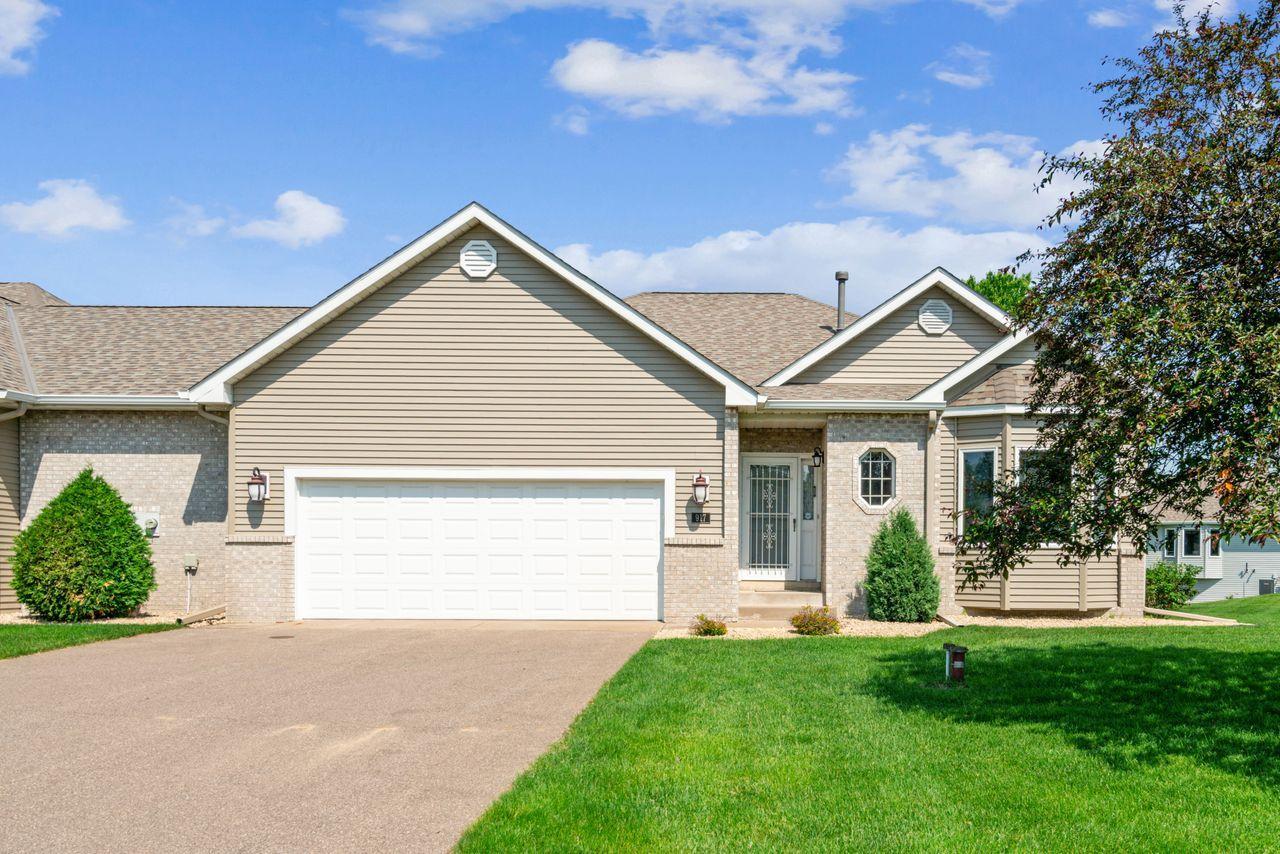917 133RD LANE
917 133rd Lane, Andover (Ham Lake), 55304, MN
-
Price: $425,000
-
Status type: For Sale
-
City: Andover (Ham Lake)
-
Neighborhood: Cic 20 Th Majestic Oaks 4
Bedrooms: 2
Property Size :1906
-
Listing Agent: NST16455,NST98083
-
Property type : Townhouse Side x Side
-
Zip code: 55304
-
Street: 917 133rd Lane
-
Street: 917 133rd Lane
Bathrooms: 2
Year: 1996
Listing Brokerage: Coldwell Banker Burnet
FEATURES
- Range
- Refrigerator
- Washer
- Dryer
- Microwave
- Dishwasher
- Water Softener Owned
- Gas Water Heater
- Chandelier
DETAILS
Beautifully located on the "11th" hole of Majestic Oaks Golf Course. The view from the back of the home is amazing. Home on a quiet, spacious lot, enjoy the peace of green surroundings. Lovely, well maintained, original owner, light and bright open floorplan, main level living townhome. This spacious 2 bedroom townhome offers a ensuite primary bedroom with walk in closet. The kitchen offers lots of counterspace & storage complete with a walk-in pantry and pretty wood floors. Enjoy the views from your four-season sunroom with large deck for outdoor enjoyment. You are sure to be comfortable in this easy living end unit townhome with attached 2 car garage, with golf cart garage door and parking spot. This home also offers an unfinished lower level. So, bring your ideas! You can add a family room, exercise area, game room, hobby room or another bed and bath, whatever your heart desires. Enjoy the morning sunrise from your kitchen & evening sunset from sunroom/deck. No more mowing or shoveling.
INTERIOR
Bedrooms: 2
Fin ft² / Living Area: 1906 ft²
Below Ground Living: N/A
Bathrooms: 2
Above Ground Living: 1906ft²
-
Basement Details: Block, Daylight/Lookout Windows, Drain Tiled, Full, Unfinished,
Appliances Included:
-
- Range
- Refrigerator
- Washer
- Dryer
- Microwave
- Dishwasher
- Water Softener Owned
- Gas Water Heater
- Chandelier
EXTERIOR
Air Conditioning: Central Air
Garage Spaces: 2
Construction Materials: N/A
Foundation Size: 1630ft²
Unit Amenities:
-
- Kitchen Window
- Deck
- Natural Woodwork
- Sun Room
- Walk-In Closet
- Washer/Dryer Hookup
- In-Ground Sprinkler
- Paneled Doors
- Tile Floors
- Main Floor Primary Bedroom
- Primary Bedroom Walk-In Closet
Heating System:
-
- Forced Air
- Fireplace(s)
ROOMS
| Main | Size | ft² |
|---|---|---|
| Dining Room | 20 X 10 | 400 ft² |
| Kitchen | 14 x 13 | 196 ft² |
| Informal Dining Room | 15 x 9 | 225 ft² |
| Living Room | 16 x 16 | 256 ft² |
| Bedroom 1 | 14 x 18 | 196 ft² |
| Bedroom 2 | 12 x 13 | 144 ft² |
| Primary Bathroom | n/a | 0 ft² |
| Sun Room | 12 x 13 | 144 ft² |
| Foyer | 6 x 17 | 36 ft² |
LOT
Acres: N/A
Lot Size Dim.: Common
Longitude: 45.2128
Latitude: -93.2467
Zoning: Residential-Single Family
FINANCIAL & TAXES
Tax year: 2025
Tax annual amount: $3,702
MISCELLANEOUS
Fuel System: N/A
Sewer System: Mound Septic,Private Sewer,Septic System Compliant - Yes
Water System: Private,Well
ADITIONAL INFORMATION
MLS#: NST7754023
Listing Brokerage: Coldwell Banker Burnet

ID: 3749748
Published: June 06, 2025
Last Update: June 06, 2025
Views: 5






