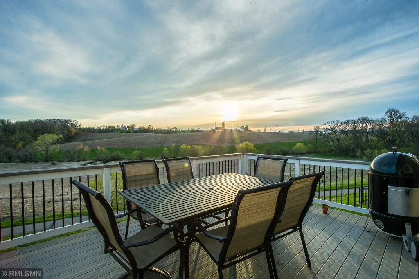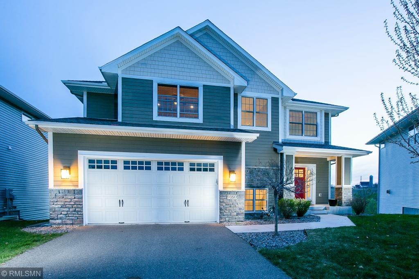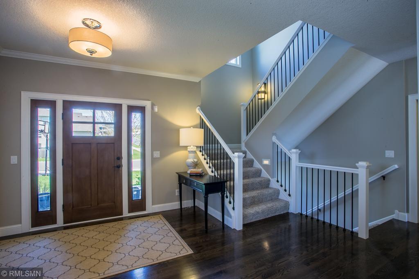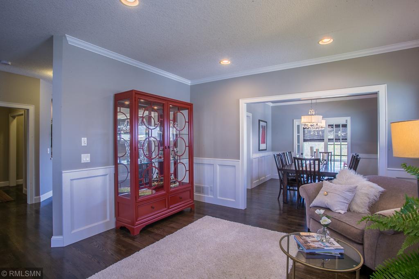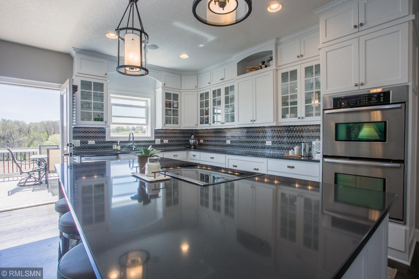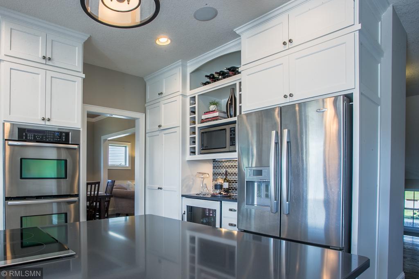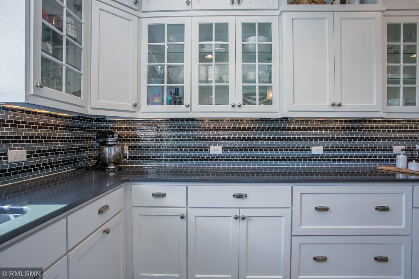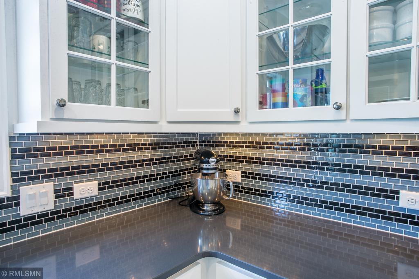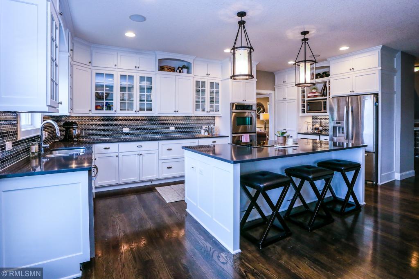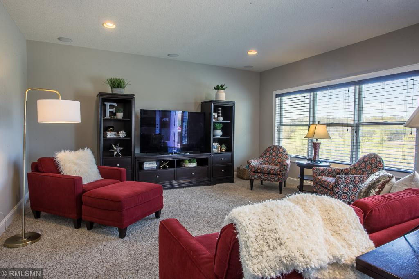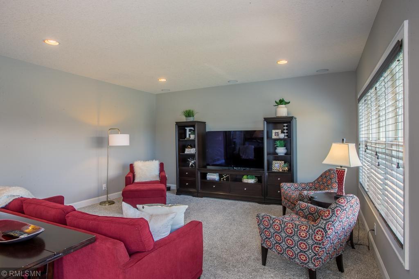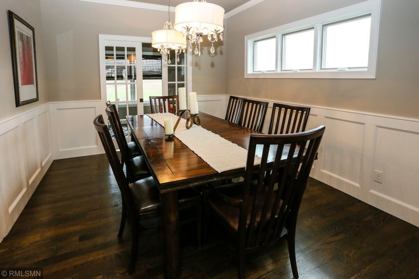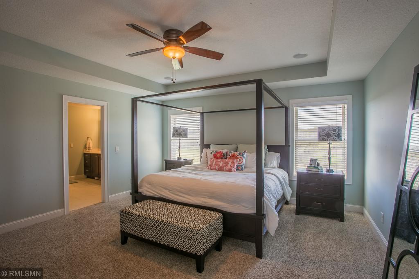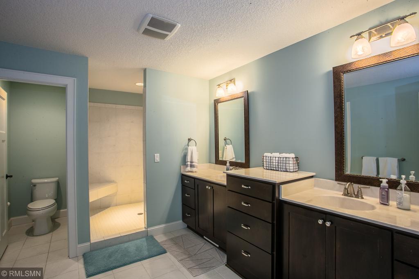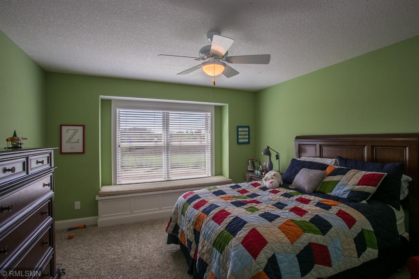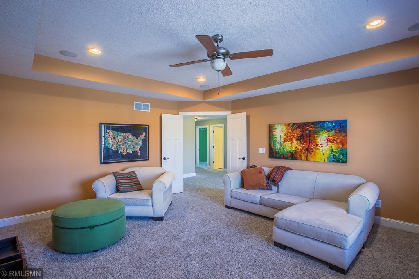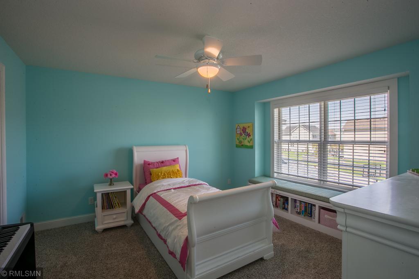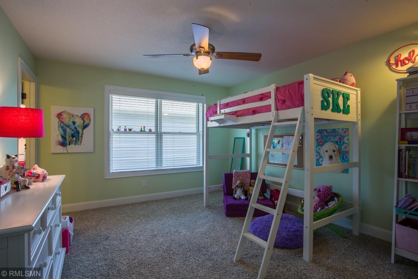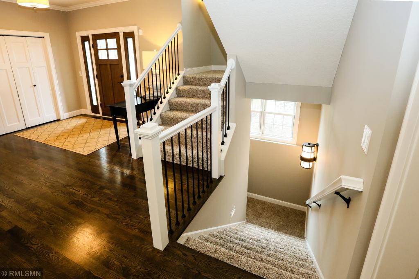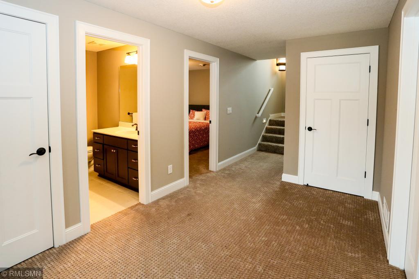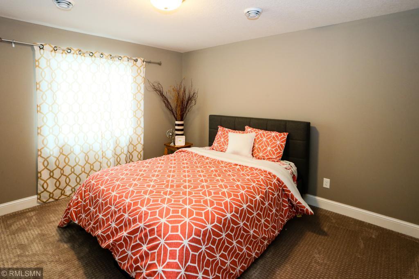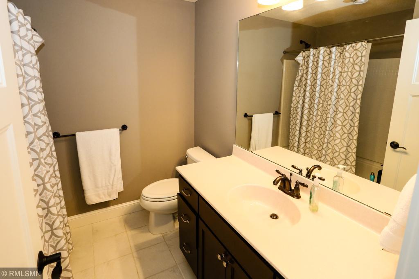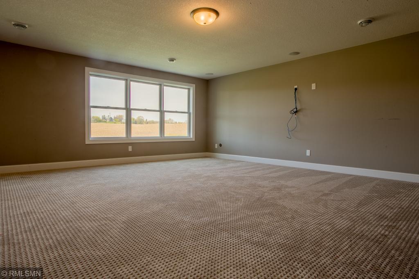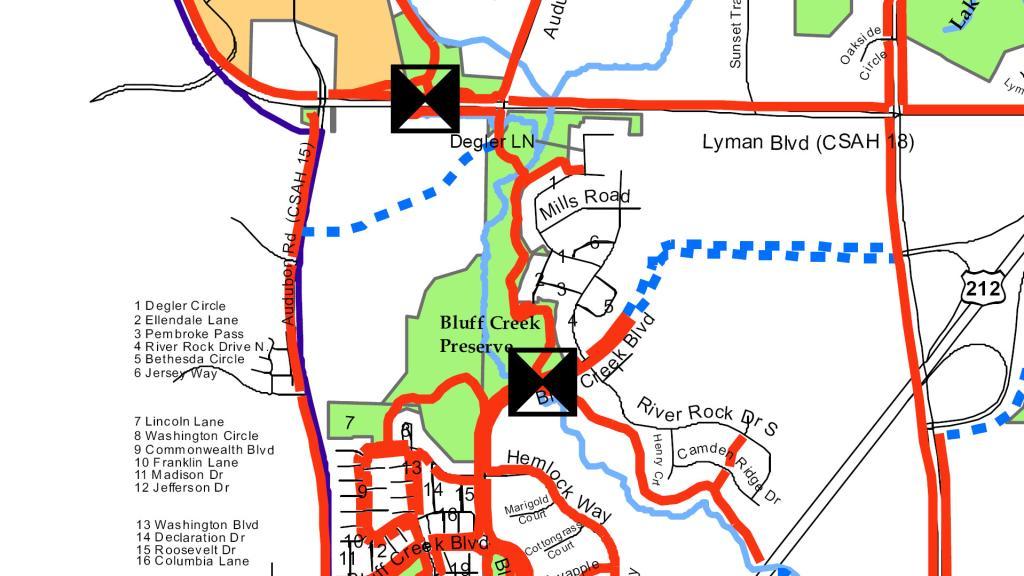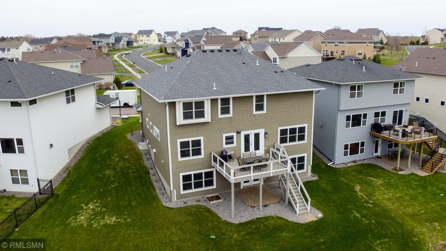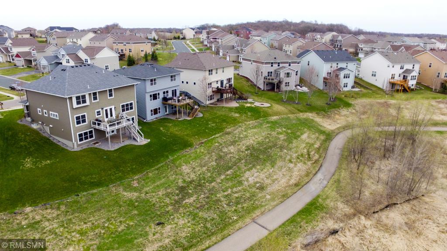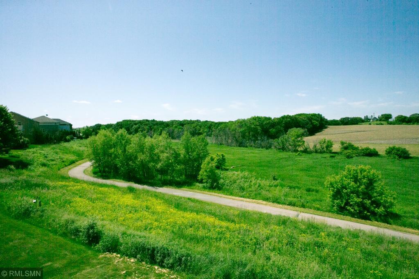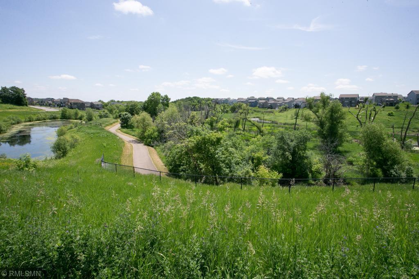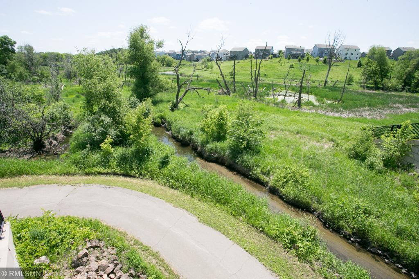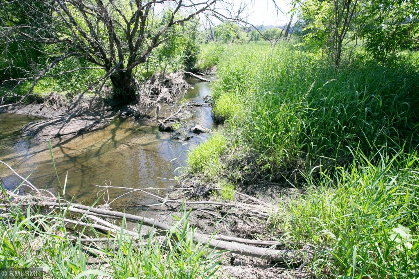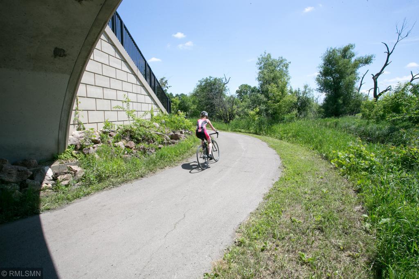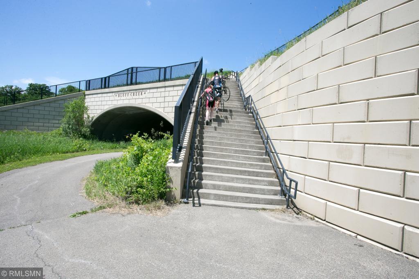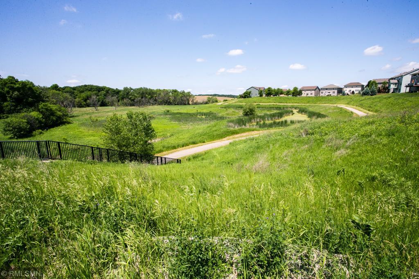9160 DEGLER CIRCLE
9160 Degler Circle, Chanhassen, 55317, MN
-
Price: $539,999
-
Status type: For Sale
-
City: Chanhassen
-
Neighborhood: N/A
Bedrooms: 5
Property Size :5100
-
Listing Agent: NST16633,NST99345
-
Property type : Single Family Residence
-
Zip code: 55317
-
Street: 9160 Degler Circle
-
Street: 9160 Degler Circle
Bathrooms: 5
Year: 2011
Listing Brokerage: Coldwell Banker Burnet
FEATURES
- Range
- Refrigerator
- Washer
- Dryer
- Microwave
- Dishwasher
- Air-To-Air Exchanger
DETAILS
Stunning 2-story walkout w/natural light throughout. Low maintenance outdoor living w/spectacular views over Bluff Creek. Open floor plan includes gourmet kitchen w/oversized center island & induction cook-top perfect for entertaining, to-ceiling cabinets, beverage center & walk-in pantry. Upstairs includes master suite featuring oversized master bath, walk-in double shower & custom closet organizer; three additional bedrooms, laundry & bonus room. Finished basement adds expansive rec room, guest bed/bath, plumbed for future wet bar. High-end upgrades include crown molding, wainscoting, high-efficiency utilities, built-ins, central vac, speaker system, Hardie siding, and composite deck. Plenty of room for storage, including oversized tandem garage. Friendly neighborhood perfect for playdates, sports, get-togethers, front yard game nights & bonfires. Bluff Creek Trail is immediately out the backdoor; walk to several parks which include baseball, basketball, jungle gyms, & more.
INTERIOR
Bedrooms: 5
Fin ft² / Living Area: 5100 ft²
Below Ground Living: 1524ft²
Bathrooms: 5
Above Ground Living: 3576ft²
-
Basement Details: Walkout, Full, Finished, Sump Pump,
Appliances Included:
-
- Range
- Refrigerator
- Washer
- Dryer
- Microwave
- Dishwasher
- Air-To-Air Exchanger
EXTERIOR
Air Conditioning: Central Air
Garage Spaces: 3
Construction Materials: N/A
Foundation Size: 1524ft²
Unit Amenities:
-
- Kitchen Window
- Deck
- Hardwood Floors
- Tiled Floors
- Ceiling Fan(s)
- Walk-In Closet
- Washer/Dryer Hookup
Heating System:
-
- Forced Air
ROOMS
| Main | Size | ft² |
|---|---|---|
| Living Room | 13x13 | 169 ft² |
| Dining Room | 11x12 | 121 ft² |
| Family Room | 13x17 | 169 ft² |
| Kitchen | 17x18.5 | 313.08 ft² |
| Deck | 16x14 | 256 ft² |
| Upper | Size | ft² |
|---|---|---|
| Bedroom 1 | 17x15 | 289 ft² |
| Bedroom 2 | 13x17 | 169 ft² |
| Bedroom 3 | 12x14 | 144 ft² |
| Bedroom 4 | 13x13 | 169 ft² |
| Loft | 16.5x18 | 270.88 ft² |
| Laundry | 7x7 | 49 ft² |
| Lower | Size | ft² |
|---|---|---|
| Bedroom 5 | 12x13 | 144 ft² |
| Family Room | 45x18 | 2025 ft² |
LOT
Acres: N/A
Lot Size Dim.: 65.5x104.5
Longitude: 44.838
Latitude: -93.5656
Zoning: Residential-Single Family
FINANCIAL & TAXES
Tax year: 2019
Tax annual amount: $6,020
MISCELLANEOUS
Fuel System: N/A
Sewer System: City Sewer/Connected
Water System: City Water/Connected
ADDITIONAL INFORMATION
MLS#: NST5248110
Listing Brokerage: Coldwell Banker Burnet

ID: 102109
Published: June 14, 2019
Last Update: June 14, 2019
Views: 76


