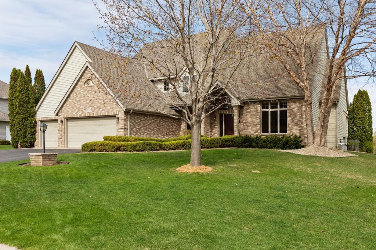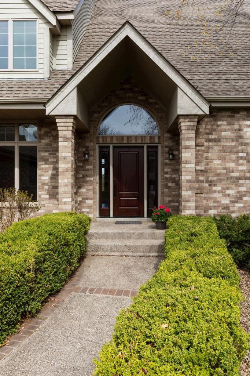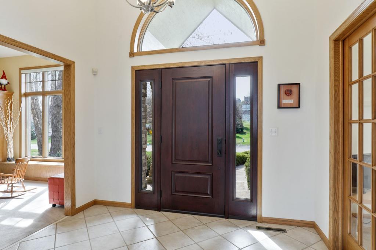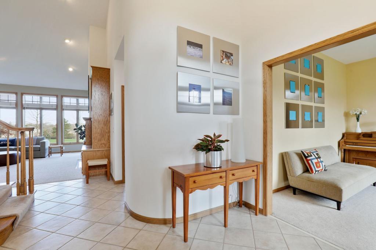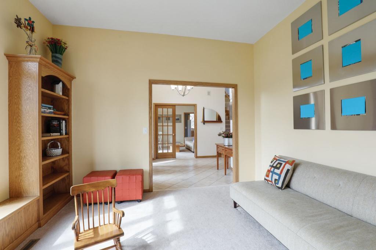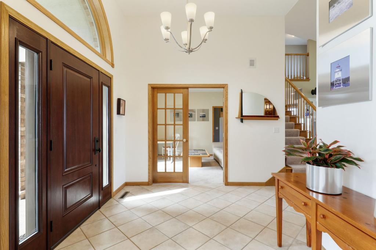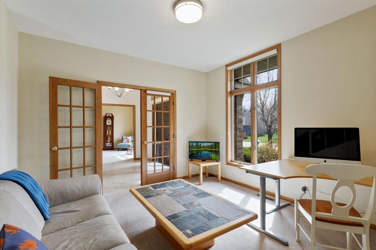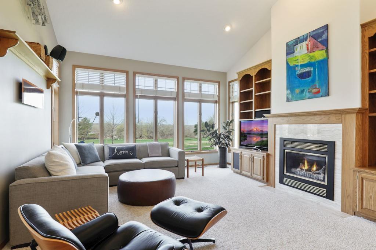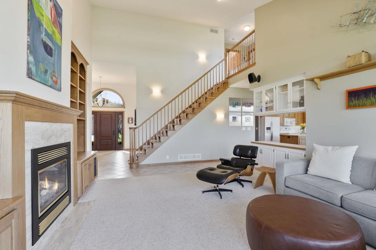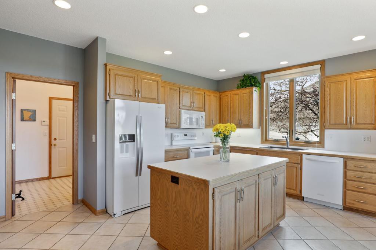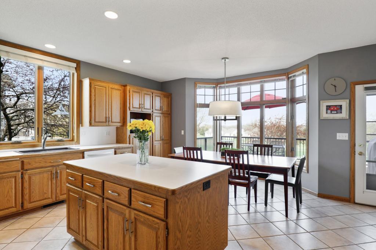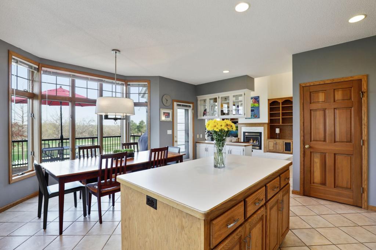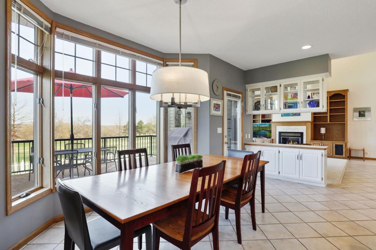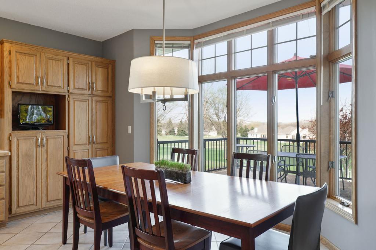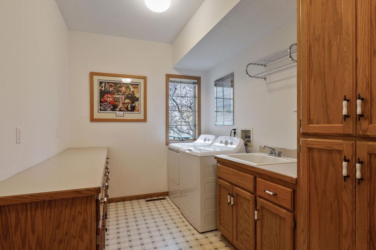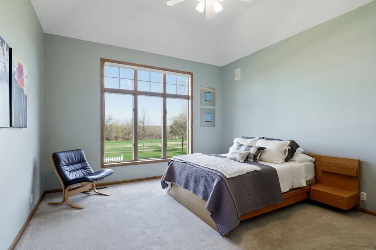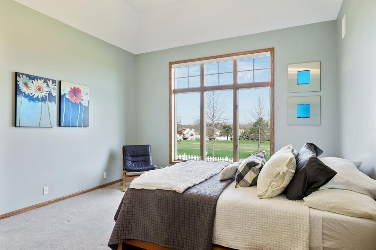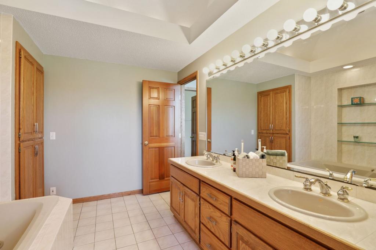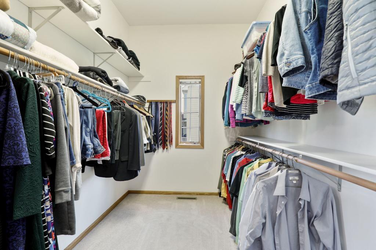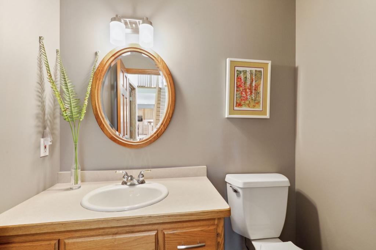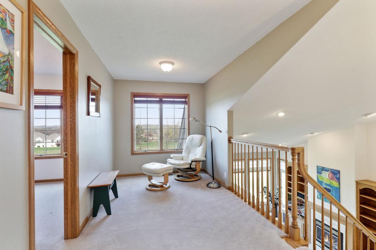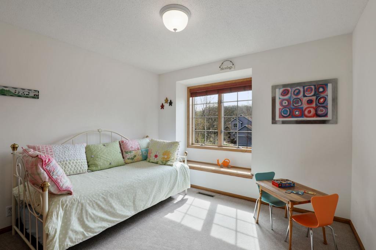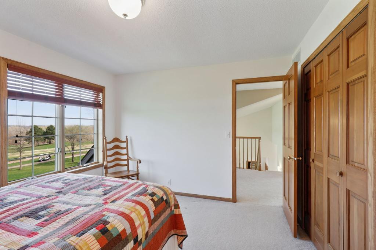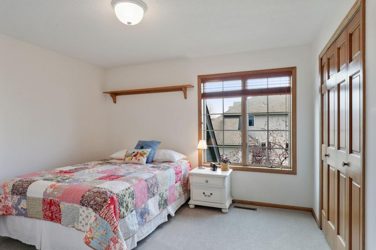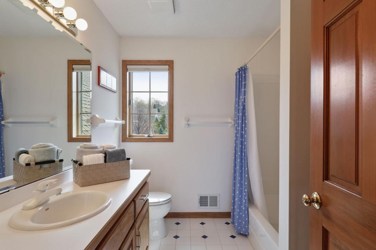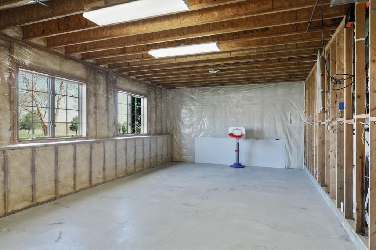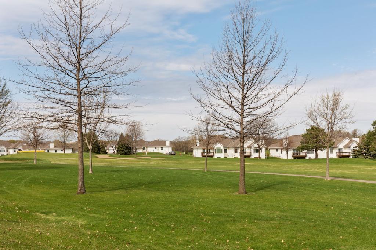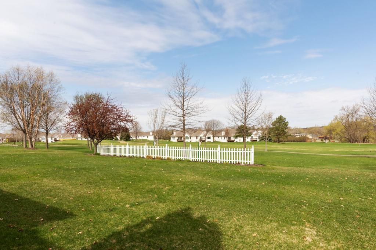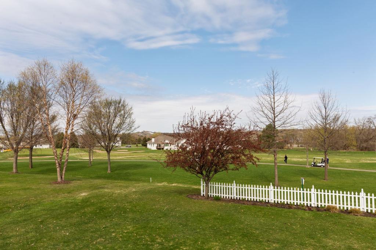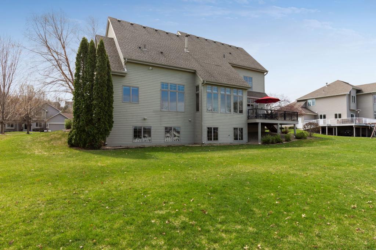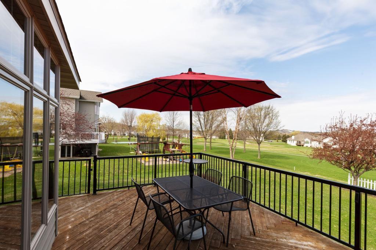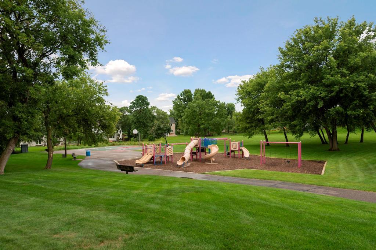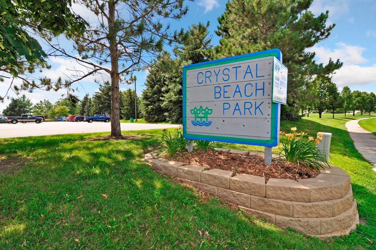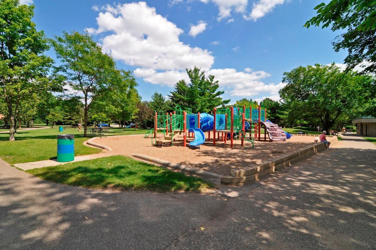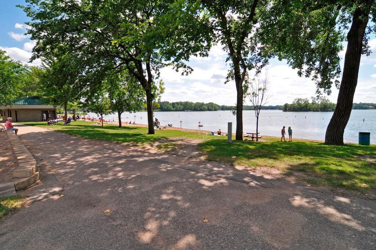9157 161ST STREET
9157 161st Street, , ,
-
Price: $457,000
-
Status type: For Sale
-
City: N/A
-
Neighborhood: N/A
Bedrooms: 4
Property Size :2637
-
Listing Agent: NST16633,NST94967
-
Property type : Single Family Residence
-
Zip code: N/A
-
Street: 9157 161st Street
-
Street: 9157 161st Street
Bathrooms: 3
Year: 1995
Listing Brokerage: Coldwell Banker Burnet
FEATURES
- Range
- Refrigerator
- Washer
- Dryer
- Microwave
- Exhaust Fan
- Dishwasher
- Water Softener Owned
- Disposal
DETAILS
Terrific, light-filled home overlooking 6th fairway of Crystal Lake Golf Course. Enjoy stunning sunsets and views of lighted night skiing at Buck Hill in the winter. Open concept, one level living with large owner's suite on main level. Three bedrooms on upper level. Formal and informal dining spaces. Another 1000+ sq ft of framed LL ready for your own design and style, including the addition of a 5th bedroom and 4th bath. Vaulted ceiling in great room with many built-ins. Improvements in the last 5 years include: updated light fixtures, front entry door with sidelights, new furnace and air conditioner, washer/dryer, range and refrigerator.Flexible layout lends itself to single family, multi-generational or alternative, one level living.
INTERIOR
Bedrooms: 4
Fin ft² / Living Area: 2637 ft²
Below Ground Living: N/A
Bathrooms: 3
Above Ground Living: 2637ft²
-
Basement Details: Full, Partially Finished, Drain Tiled, Drainage System, Sump Pump, Daylight/Lookout Windows, Block,
Appliances Included:
-
- Range
- Refrigerator
- Washer
- Dryer
- Microwave
- Exhaust Fan
- Dishwasher
- Water Softener Owned
- Disposal
EXTERIOR
Air Conditioning: Central Air
Garage Spaces: 3
Construction Materials: N/A
Foundation Size: 1948ft²
Unit Amenities:
-
- Kitchen Window
- Deck
- Natural Woodwork
- Tiled Floors
- Ceiling Fan(s)
- Walk-In Closet
- Vaulted Ceiling(s)
- Local Area Network
- Washer/Dryer Hookup
- Security System
- In-Ground Sprinkler
- Paneled Doors
- Main Floor Master Bedroom
- Panoramic View
- Cable
- Kitchen Center Island
- Master Bedroom Walk-In Closet
- French Doors
- Ethernet Wired
Heating System:
-
- Forced Air
ROOMS
| Main | Size | ft² |
|---|---|---|
| Living Room | 15x13 | 225 ft² |
| Dining Room | 13x12 | 169 ft² |
| Family Room | 20x16 | 400 ft² |
| Kitchen | 20x12 | 400 ft² |
| Bedroom 1 | 16x14 | 256 ft² |
| Informal Dining Room | 20x8 | 400 ft² |
| Upper | Size | ft² |
|---|---|---|
| Bedroom 2 | 13x12 | 169 ft² |
| Bedroom 3 | 12x12 | 144 ft² |
| Bedroom 4 | 12x11 | 144 ft² |
| Loft | 17x8 | 289 ft² |
LOT
Acres: N/A
Lot Size Dim.: 148x113x147x110
Longitude: 44.715
Latitude: -93.2512
Zoning: Residential-Single Family
FINANCIAL & TAXES
Tax year: 2019
Tax annual amount: $5,671
MISCELLANEOUS
Fuel System: N/A
Sewer System: City Sewer/Connected
Water System: City Water/Connected
ADITIONAL INFORMATION
MLS#: NST5211225
Listing Brokerage: Coldwell Banker Burnet

ID: 89262
Published: May 07, 2019
Last Update: May 07, 2019
Views: 47


