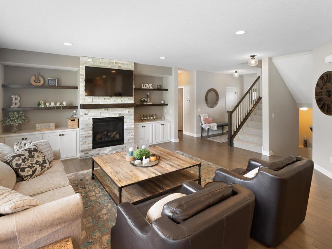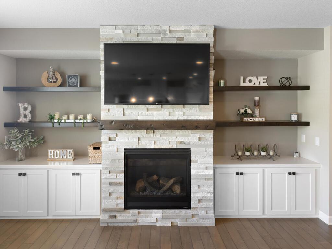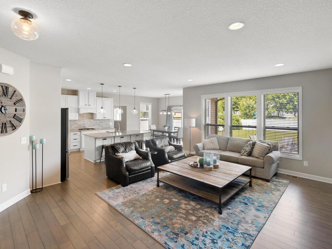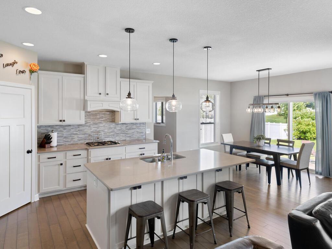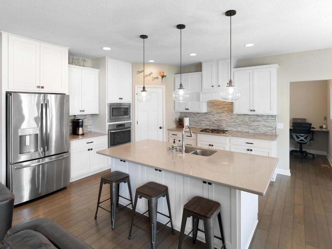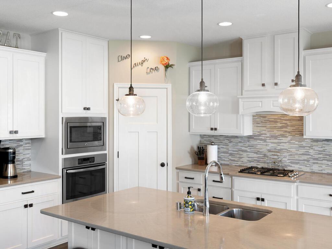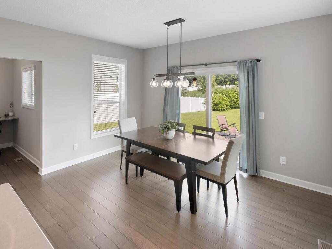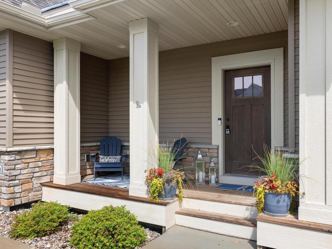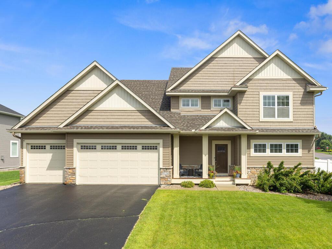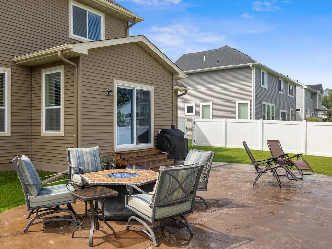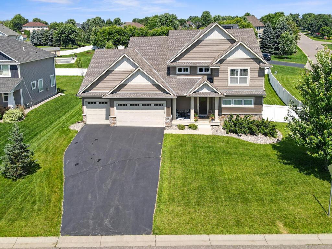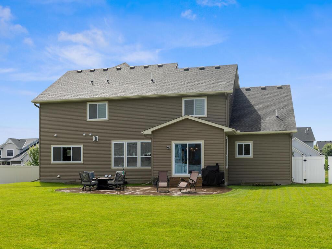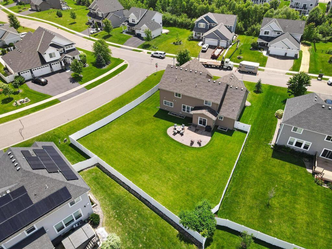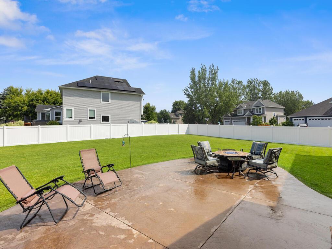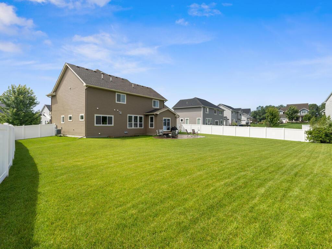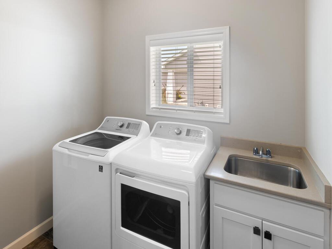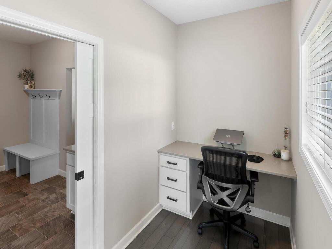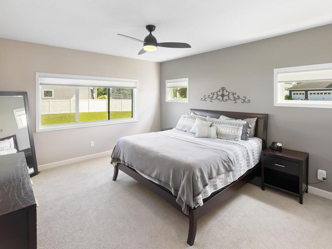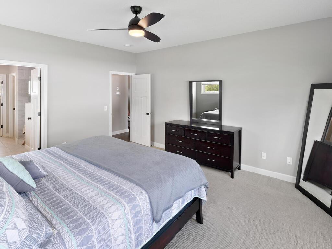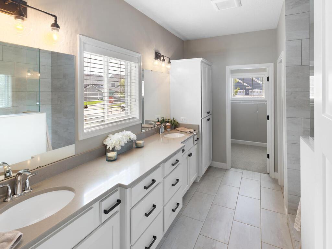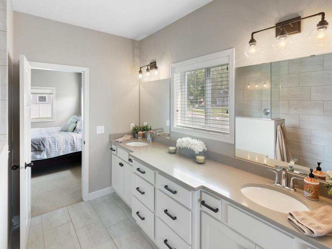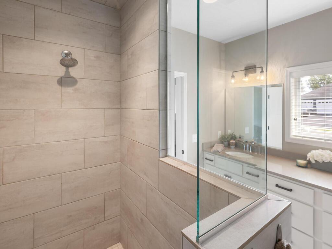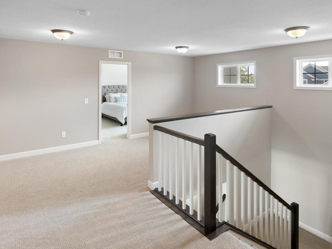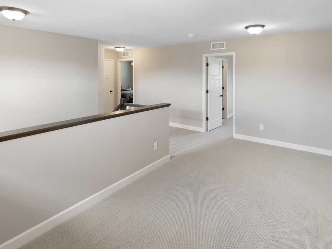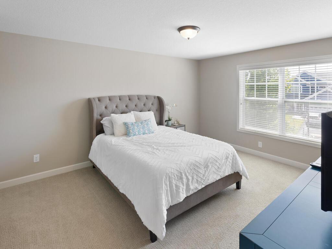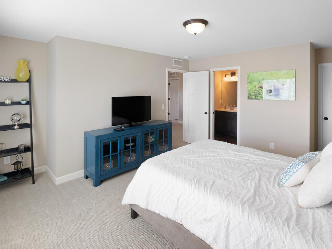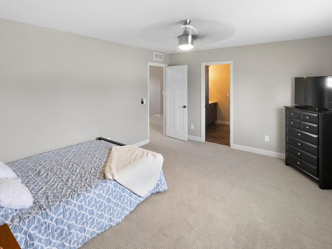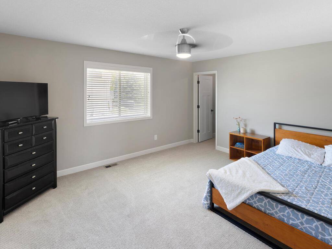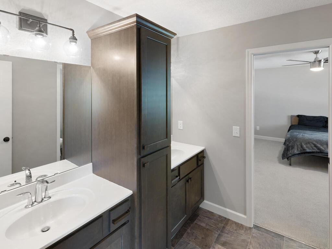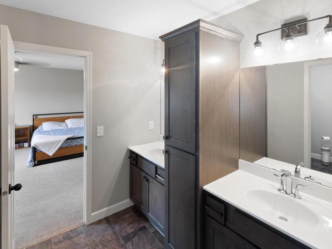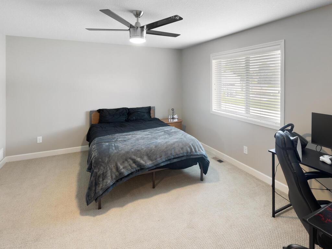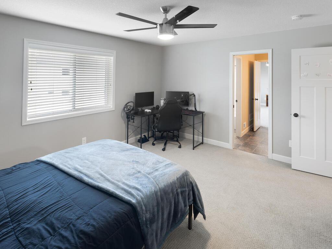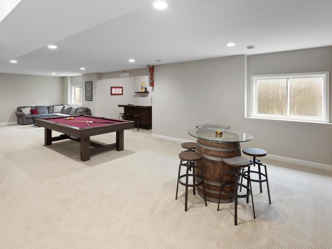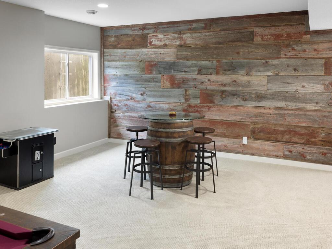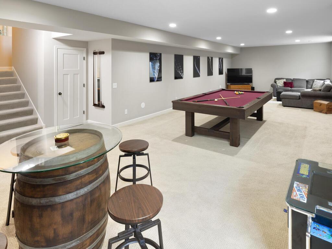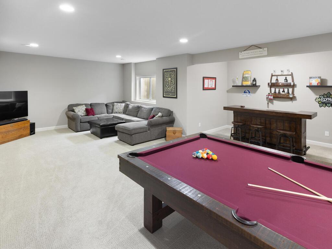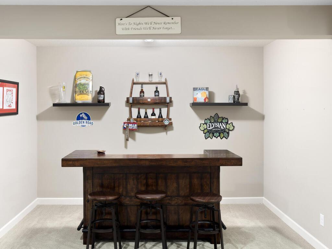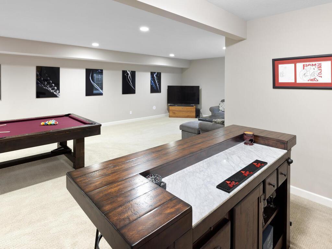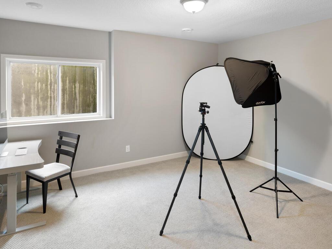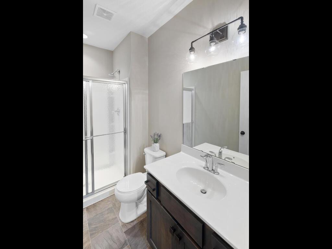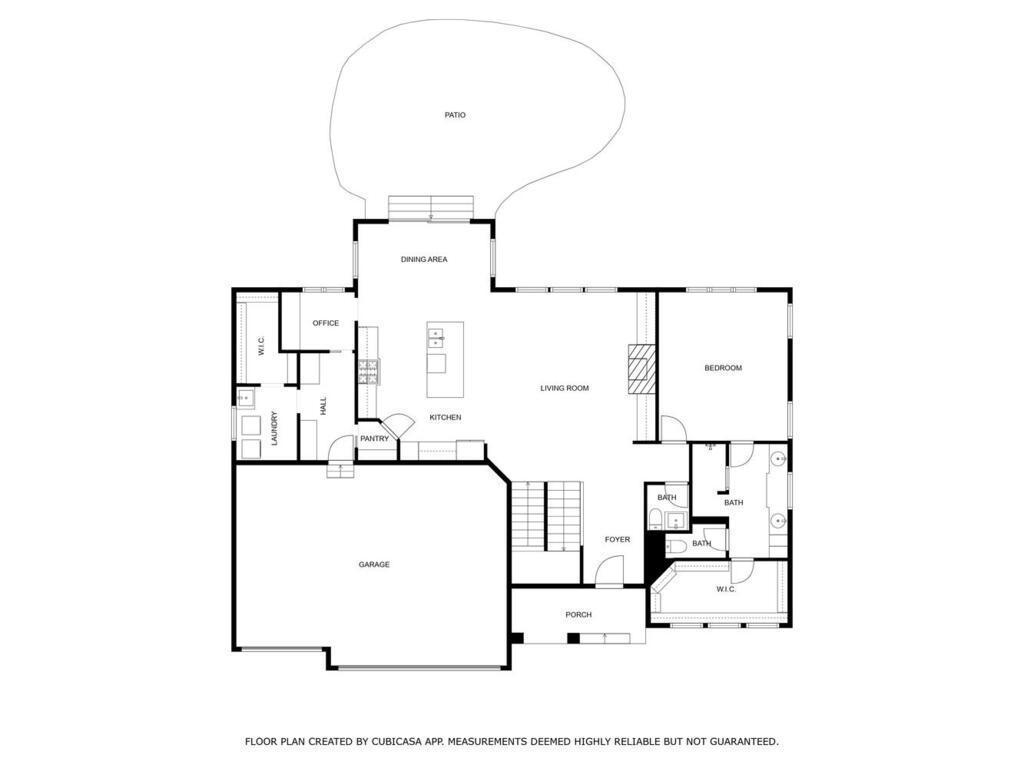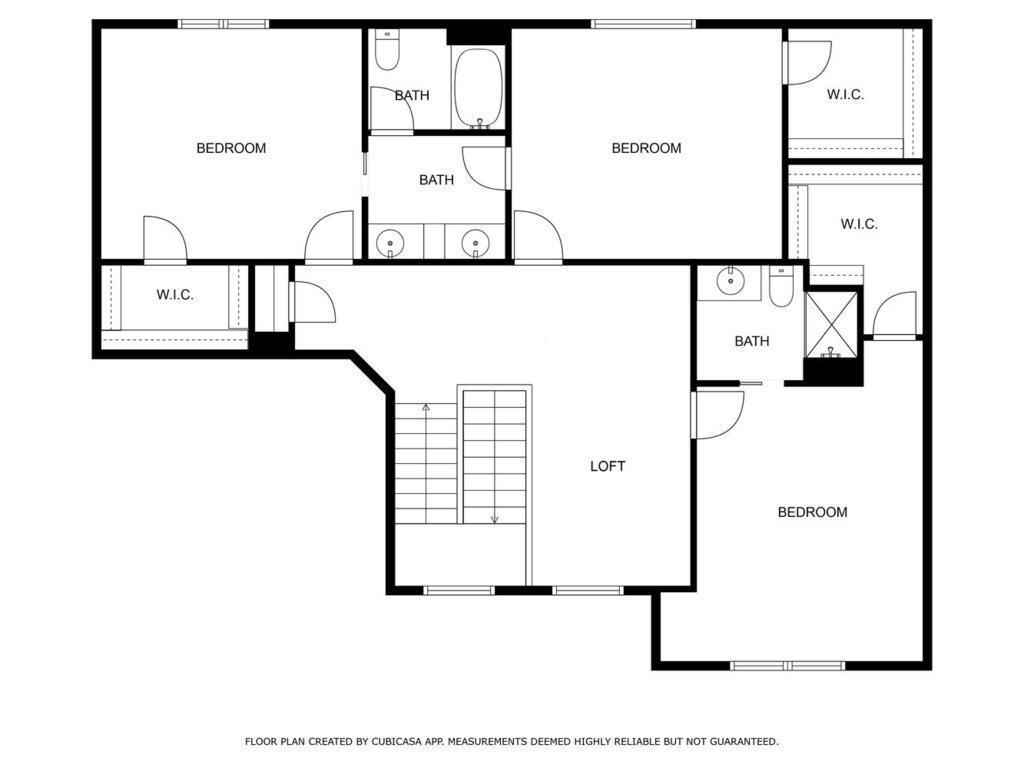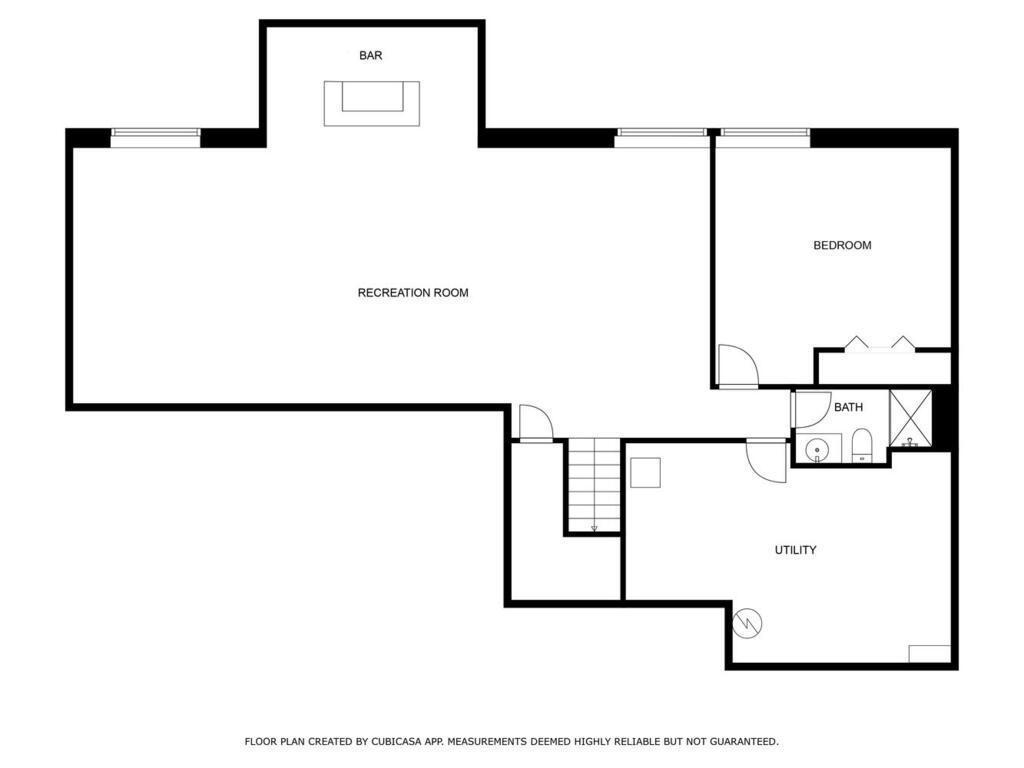9151 179TH STREET
9151 179th Street, Lakeville, 55044, MN
-
Price: $699,000
-
Status type: For Sale
-
City: Lakeville
-
Neighborhood: Nicholas Estates
Bedrooms: 5
Property Size :4416
-
Listing Agent: NST27354,NST94166
-
Property type : Single Family Residence
-
Zip code: 55044
-
Street: 9151 179th Street
-
Street: 9151 179th Street
Bathrooms: 5
Year: 2017
Listing Brokerage: Black Rock Real Estate Group, LLC
DETAILS
Welcome to this beautifully crafted Lakeville home offering modern luxury, amenities and main floor living. Home was featured in the Parade of Homes and was a Model Home featuring high-end finishes throughout. Enjoy cozy evenings by the gas fireplace with custom surrounds and take in the natural light from large Andersen windows. The main-floor owner’s suite delivers the ultimate retreat, featuring a custom tile walk-in shower, double vanity and large walk-in closet with natural light! The gourmet kitchen is a chef’s dream, featuring stainless steel appliances, Silestone countertops, and hardwood floors that flow into the open-concept living space. Additional highlights include: Main-floor laundry for added convenience, expansive finished lower level with a GIANT family room, guest suite, and ¾ bath. Upper level features three spacious bedrooms, Jack & Jill bath, private en-suite bath, and a versatile media loft. Home is located on a large corner lot, features a walk-out to a large stamped cement patio and fully fenced yard. House has a freshly painted interior and carpets have been professionally cleaned. Don’t miss your chance to own this exceptional home! Schedule an appointment today!
INTERIOR
Bedrooms: 5
Fin ft² / Living Area: 4416 ft²
Below Ground Living: 1384ft²
Bathrooms: 5
Above Ground Living: 3032ft²
-
Basement Details: Daylight/Lookout Windows, Drain Tiled, Egress Window(s), Finished, Full, Storage Space, Sump Basket,
Appliances Included:
-
EXTERIOR
Air Conditioning: Central Air
Garage Spaces: 3
Construction Materials: N/A
Foundation Size: 1691ft²
Unit Amenities:
-
- Patio
- Porch
- Hardwood Floors
- Ceiling Fan(s)
- Walk-In Closet
- Vaulted Ceiling(s)
- Washer/Dryer Hookup
- In-Ground Sprinkler
- Paneled Doors
- Cable
- Kitchen Center Island
- Tile Floors
- Main Floor Primary Bedroom
- Primary Bedroom Walk-In Closet
Heating System:
-
- Forced Air
ROOMS
| Main | Size | ft² |
|---|---|---|
| Living Room | 20x18 | 400 ft² |
| Dining Room | 15X12 | 225 ft² |
| Kitchen | 15x14 | 225 ft² |
| Bedroom 1 | 16x15 | 256 ft² |
| Mud Room | 18x13 | 324 ft² |
| Study | 8x6 | 64 ft² |
| Upper | Size | ft² |
|---|---|---|
| Bedroom 2 | 18x16 | 324 ft² |
| Bedroom 3 | 15x14 | 225 ft² |
| Bedroom 4 | 15x14 | 225 ft² |
| Loft | 18x9 | 324 ft² |
| Lower | Size | ft² |
|---|---|---|
| Bedroom 5 | 16x16 | 256 ft² |
| Family Room | 42x18 | 1764 ft² |
LOT
Acres: N/A
Lot Size Dim.: 160x100
Longitude: 44.688
Latitude: -93.2504
Zoning: Residential-Single Family
FINANCIAL & TAXES
Tax year: 2024
Tax annual amount: $7,210
MISCELLANEOUS
Fuel System: N/A
Sewer System: City Sewer/Connected
Water System: City Water/Connected
ADDITIONAL INFORMATION
MLS#: NST7775854
Listing Brokerage: Black Rock Real Estate Group, LLC

ID: 3928693
Published: July 25, 2025
Last Update: July 25, 2025
Views: 11



