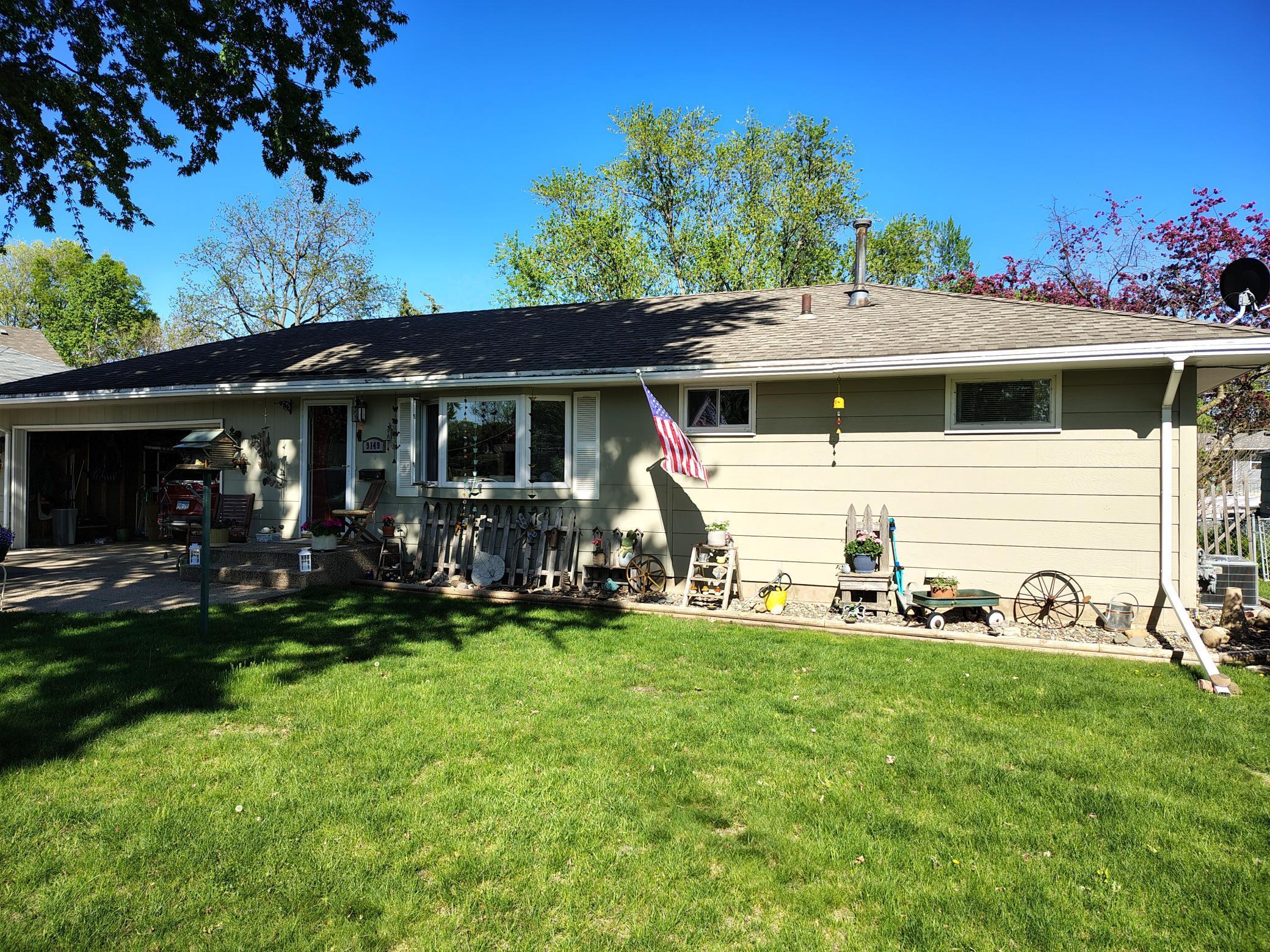9149 QUEEN AVENUE
9149 Queen Avenue, Minneapolis (Bloomington), 55431, MN
-
Price: $359,900
-
Status type: For Sale
-
Neighborhood: N/A
Bedrooms: 2
Property Size :1684
-
Listing Agent: NST27064,NST519215
-
Property type : Single Family Residence
-
Zip code: 55431
-
Street: 9149 Queen Avenue
-
Street: 9149 Queen Avenue
Bathrooms: 2
Year: 1958
Listing Brokerage: Weichert REALTORS Tower Properties
FEATURES
- Range
- Refrigerator
- Washer
- Dryer
- Microwave
- Dishwasher
- Gas Water Heater
- Stainless Steel Appliances
DETAILS
Welcome to this beautifully cared-for 2-bedroom, 2-bath walkout rambler, perfectly nestled on a quiet street in the heart of Bloomington. From the moment you arrive, you'll notice the pride of ownership reflected in the immaculate landscaping, colorful gardens, and inviting outdoor spaces that make this property truly special. Step inside to find a bright and welcoming living room, highlighted by original hardwood floors and plenty of natural light that creates a warm, comfortable atmosphere. The kitchen offers modern stainless steel appliances, abundant cabinetry, and a seamless flow into the informal dining area - perfect for gathering with family and friends. Both main-level bedrooms are thoughtfully designed and share a beautifully maintained full bath. The walkout lower level expands your living space with a spacious family room ideal for cozy movie nights, a stylish 3/4 bath, and a versatile bonus room - perfect for a home office, craft area, or quiet retreat. There's also a potential to add an additional bedroom if desired. From the peaceful setting to the thoughtful details throughout, this home offers a wonderful blend of comfort, charm,a ND functionality, Come experience it for yourself - schedule your private showing today and see why this Bloomington gem feels like home the moment you walk in.
INTERIOR
Bedrooms: 2
Fin ft² / Living Area: 1684 ft²
Below Ground Living: 724ft²
Bathrooms: 2
Above Ground Living: 960ft²
-
Basement Details: Block, Full, Partially Finished, Walkout,
Appliances Included:
-
- Range
- Refrigerator
- Washer
- Dryer
- Microwave
- Dishwasher
- Gas Water Heater
- Stainless Steel Appliances
EXTERIOR
Air Conditioning: Central Air
Garage Spaces: 2
Construction Materials: N/A
Foundation Size: 960ft²
Unit Amenities:
-
- Patio
- Kitchen Window
- Deck
- Hardwood Floors
- Ceiling Fan(s)
- Washer/Dryer Hookup
- Tile Floors
- Main Floor Primary Bedroom
Heating System:
-
- Forced Air
ROOMS
| Main | Size | ft² |
|---|---|---|
| Dining Room | 11.5x9 | 131.29 ft² |
| Kitchen | 8x14.5 | 115.33 ft² |
| Living Room | 14x11.5 | 159.83 ft² |
| Bathroom | 5x8 | 25 ft² |
| Bedroom 1 | 12x11.5 | 137 ft² |
| Bedroom 2 | 10x11 | 100 ft² |
| Foyer | 3.5x11 | 11.96 ft² |
| Basement | Size | ft² |
|---|---|---|
| Laundry | 14x7.5 | 103.83 ft² |
| Family Room | 19.5x10.5 | 202.26 ft² |
| Recreation Room | 16x10 | 256 ft² |
| Bathroom | 5x8 | 25 ft² |
| Storage | 5x11.5 | 57.08 ft² |
LOT
Acres: N/A
Lot Size Dim.: 75x134
Longitude: 44.8376
Latitude: -93.3097
Zoning: Residential-Single Family
FINANCIAL & TAXES
Tax year: 2025
Tax annual amount: $3,795
MISCELLANEOUS
Fuel System: N/A
Sewer System: City Sewer/Connected
Water System: City Water/Connected
ADDITIONAL INFORMATION
MLS#: NST7765278
Listing Brokerage: Weichert REALTORS Tower Properties

ID: 4211415
Published: October 14, 2025
Last Update: October 14, 2025
Views: 3






