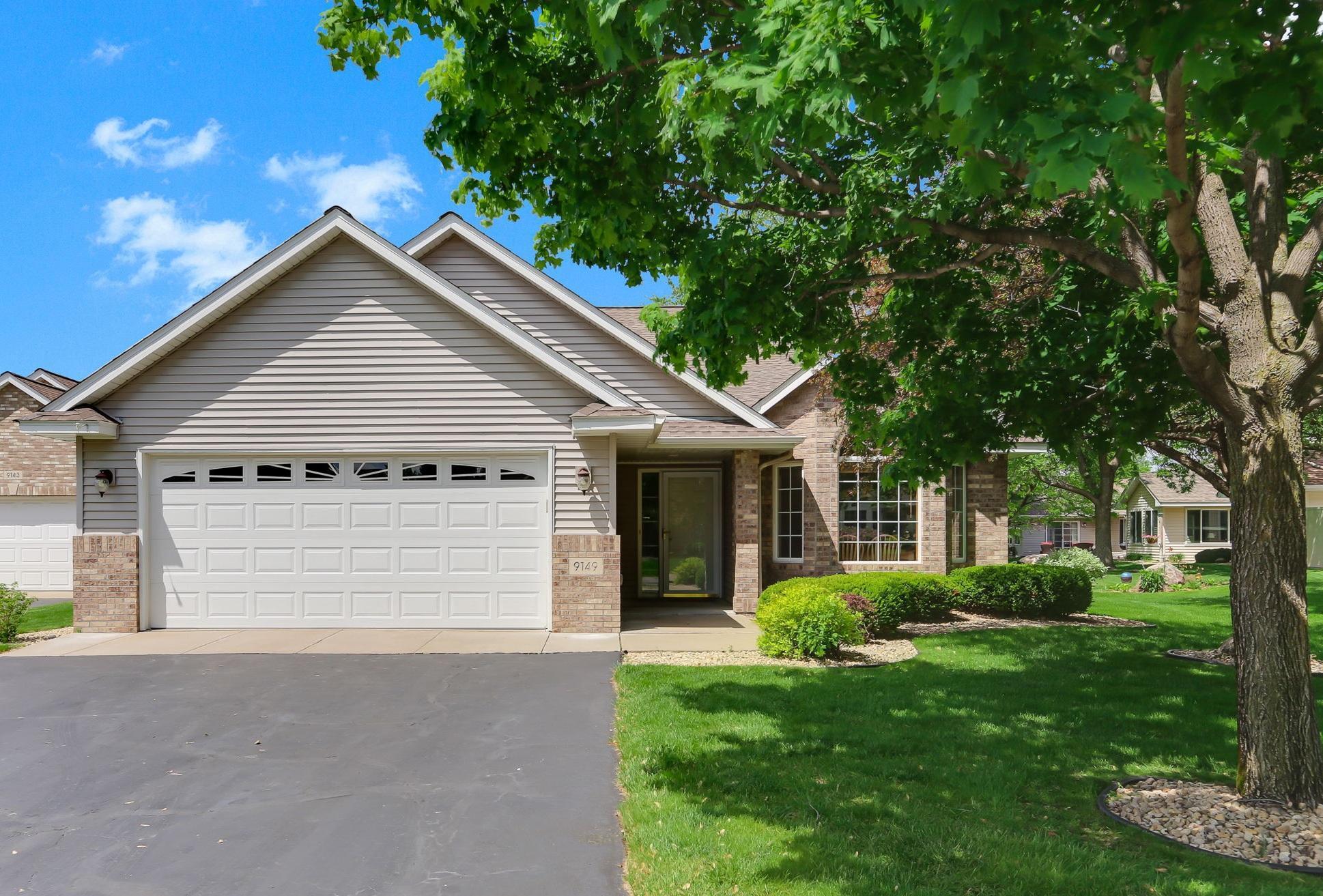9149 FARNSWORTH AVENUE
9149 Farnsworth Avenue, Brooklyn Park, 55443, MN
-
Price: $400,000
-
Status type: For Sale
-
City: Brooklyn Park
-
Neighborhood: Isles Of Wight 3rd
Bedrooms: 3
Property Size :1878
-
Listing Agent: NST10511,NST113531
-
Property type : Townhouse Detached
-
Zip code: 55443
-
Street: 9149 Farnsworth Avenue
-
Street: 9149 Farnsworth Avenue
Bathrooms: 2
Year: 2000
Listing Brokerage: Keller Williams Classic Rlty NW
FEATURES
- Range
- Refrigerator
- Washer
- Dryer
- Microwave
- Exhaust Fan
- Dishwasher
- Water Softener Owned
- Disposal
- Gas Water Heater
- Double Oven
DETAILS
Don't miss out on this beautiful well-maintained, single-level detached townhome on the 6th hole of Edinburgh Golf Course. These rarely become available, so come quickly! 3 bedrooms and 2 full baths. The third bedroom could also make a great office, hobby/craft room, or library. The primary bedroom's private ensuite bathroom has a soaking tub & separate shower. There are vaulted ceilings in the primary bedroom, living room & dining room, kitchen, and sunroom, making this home feel larger than its square footage. The informal dining area has a bay window bringing in lots of light. The living room and sun room share a 2-sided gas fireplace. The sunroom overlooks a pond and the golf course. Come sit on the patio & enjoy the serene backyard or watch the golfers! There is extra storage space above the garage accessed by a pull-down ladder, and built-in storage in the spacious double garage. The Association Dues are only $110/month, covering lawn care, sanitation, snow removal, and irrigation start-up & blowouts.
INTERIOR
Bedrooms: 3
Fin ft² / Living Area: 1878 ft²
Below Ground Living: N/A
Bathrooms: 2
Above Ground Living: 1878ft²
-
Basement Details: None,
Appliances Included:
-
- Range
- Refrigerator
- Washer
- Dryer
- Microwave
- Exhaust Fan
- Dishwasher
- Water Softener Owned
- Disposal
- Gas Water Heater
- Double Oven
EXTERIOR
Air Conditioning: Central Air
Garage Spaces: 2
Construction Materials: N/A
Foundation Size: 1941ft²
Unit Amenities:
-
- Patio
- Kitchen Window
- Natural Woodwork
- Hardwood Floors
- Sun Room
- Ceiling Fan(s)
- Vaulted Ceiling(s)
- Washer/Dryer Hookup
- In-Ground Sprinkler
- Cable
- Skylight
- Tile Floors
- Main Floor Primary Bedroom
- Primary Bedroom Walk-In Closet
Heating System:
-
- Forced Air
- Fireplace(s)
ROOMS
| Main | Size | ft² |
|---|---|---|
| Living Room | 16.2x14.75 | 327.38 ft² |
| Dining Room | 9.5x17.33 | 185.98 ft² |
| Informal Dining Room | 8.5x11.33 | 115.73 ft² |
| Kitchen | 9x11.83 | 161.25 ft² |
| Bedroom 1 | 14.25x13.5 | 215.78 ft² |
| Bedroom 2 | 11.25x10.75 | 212.6 ft² |
| Bedroom 3 | 10.5x13 | 109.38 ft² |
| Sun Room | 15.5x13 | 238.96 ft² |
| Patio | 8x19 | 64 ft² |
LOT
Acres: N/A
Lot Size Dim.: 47x189x107x269
Longitude: 45.1203
Latitude: -93.3298
Zoning: Residential-Single Family
FINANCIAL & TAXES
Tax year: 2025
Tax annual amount: $5,971
MISCELLANEOUS
Fuel System: N/A
Sewer System: City Sewer/Connected
Water System: City Water/Connected
ADITIONAL INFORMATION
MLS#: NST7748697
Listing Brokerage: Keller Williams Classic Rlty NW

ID: 3721141
Published: May 30, 2025
Last Update: May 30, 2025
Views: 7






