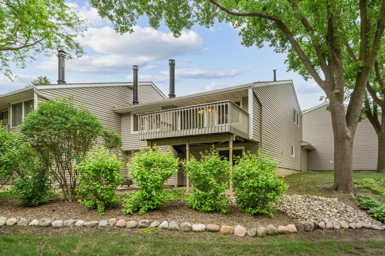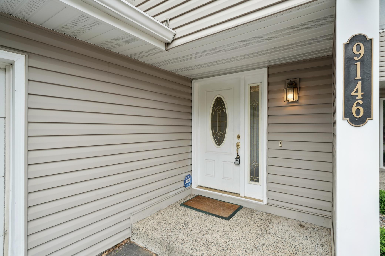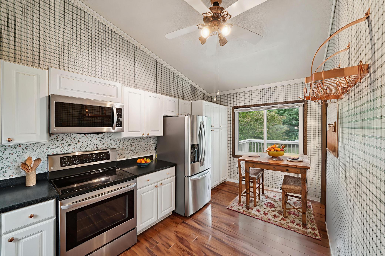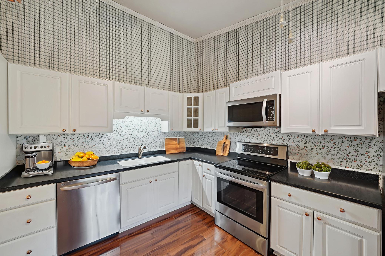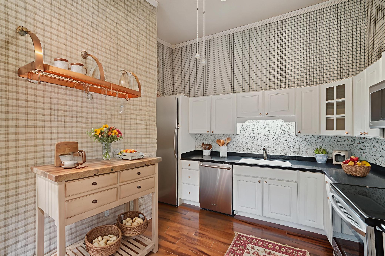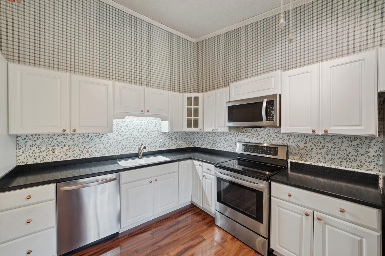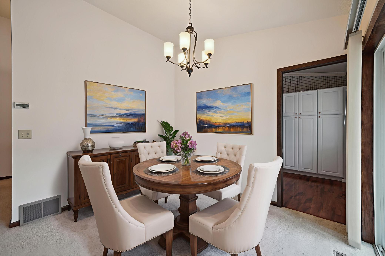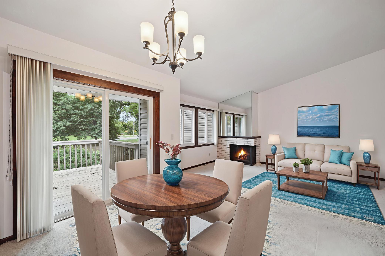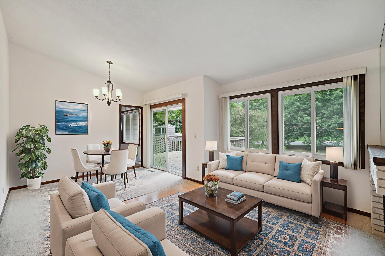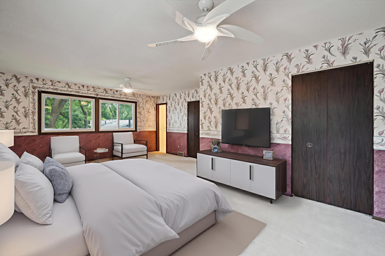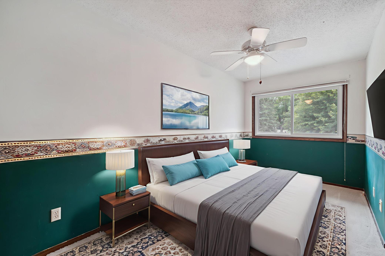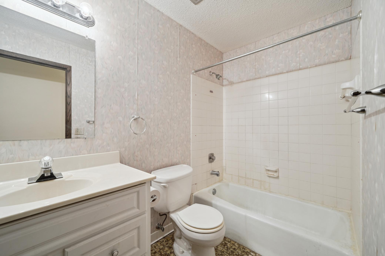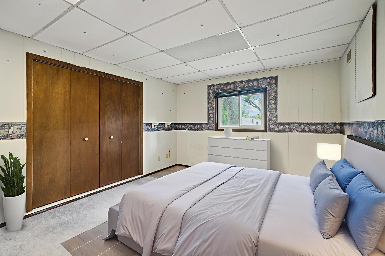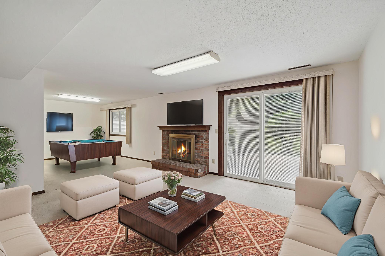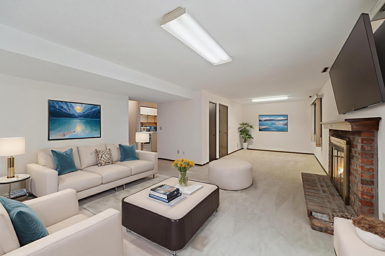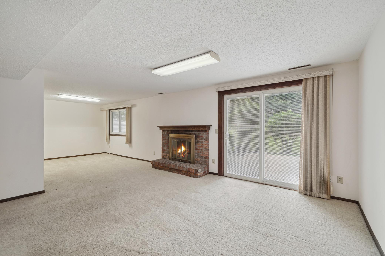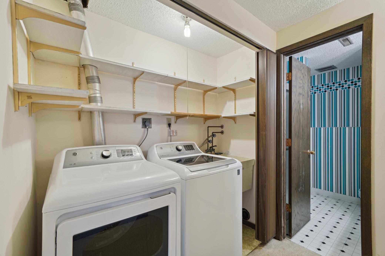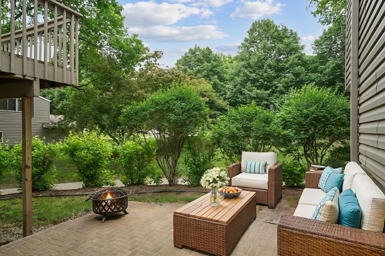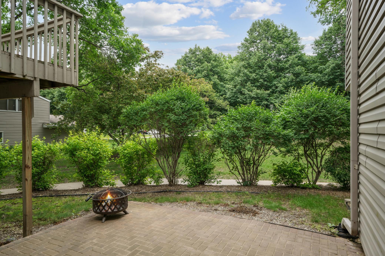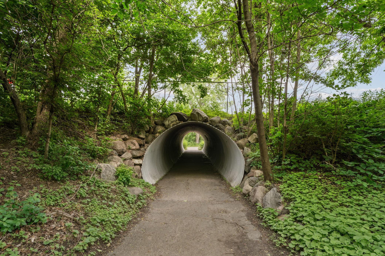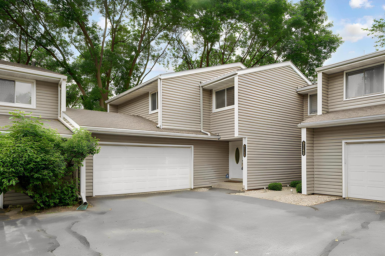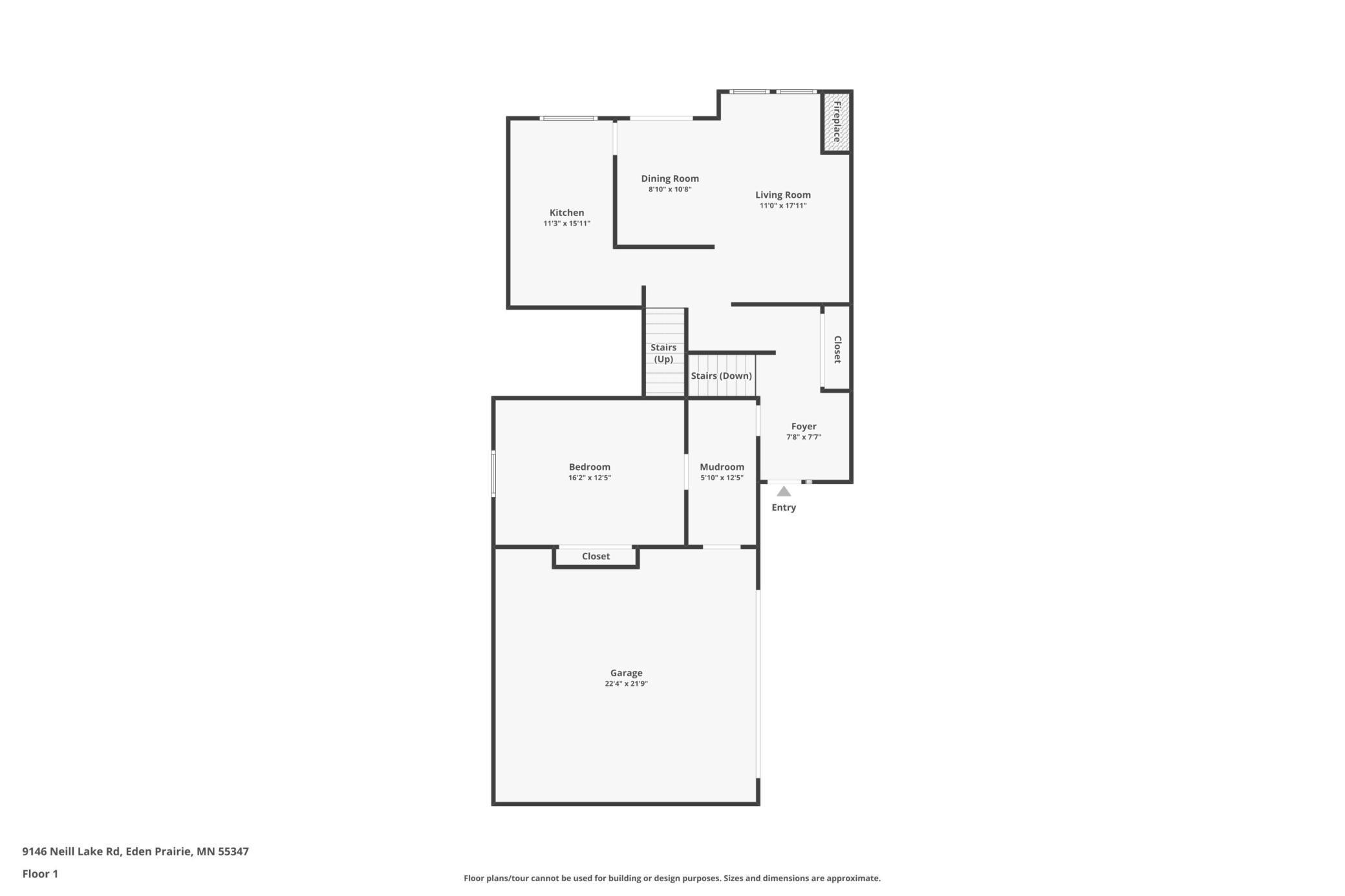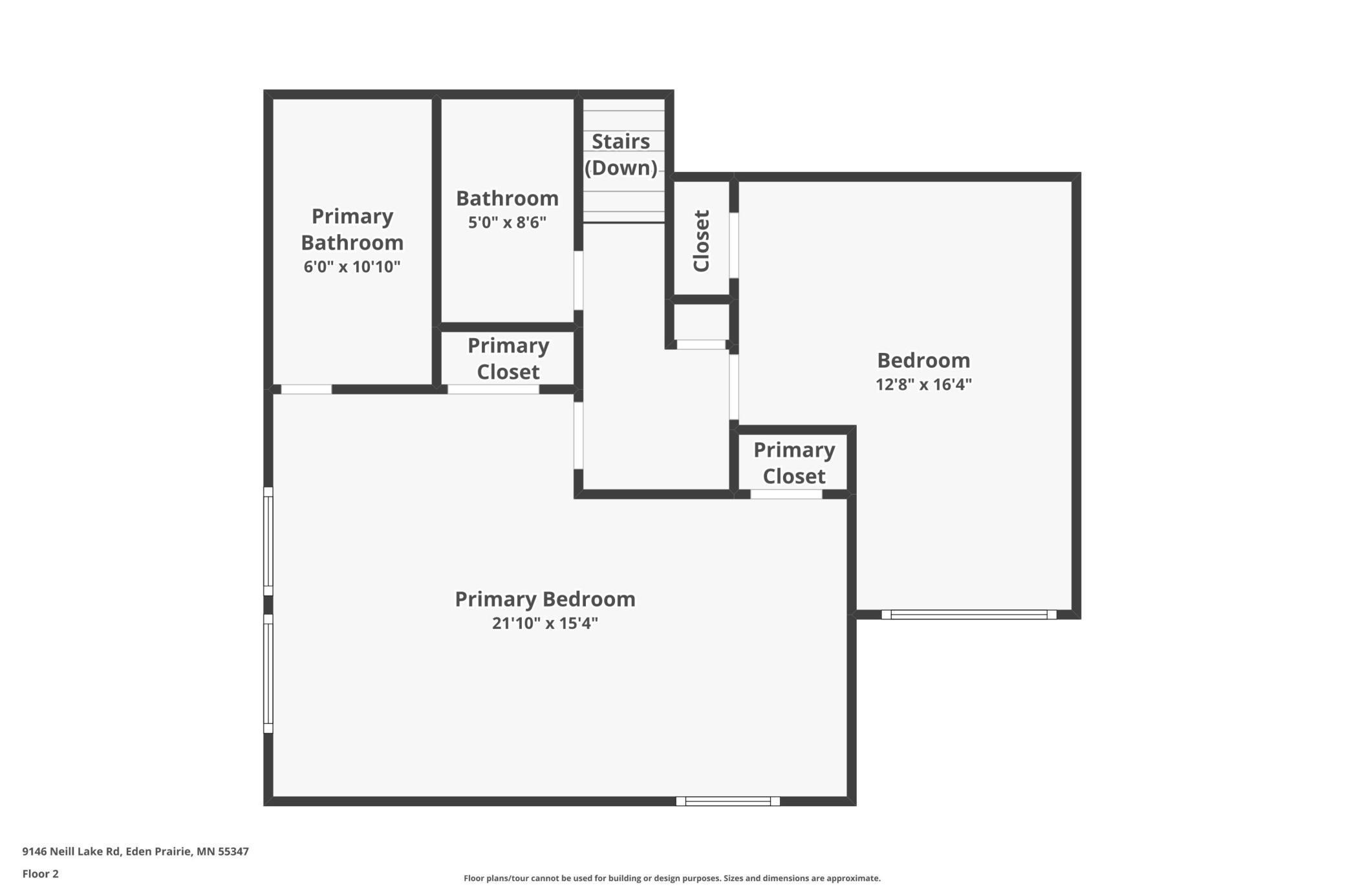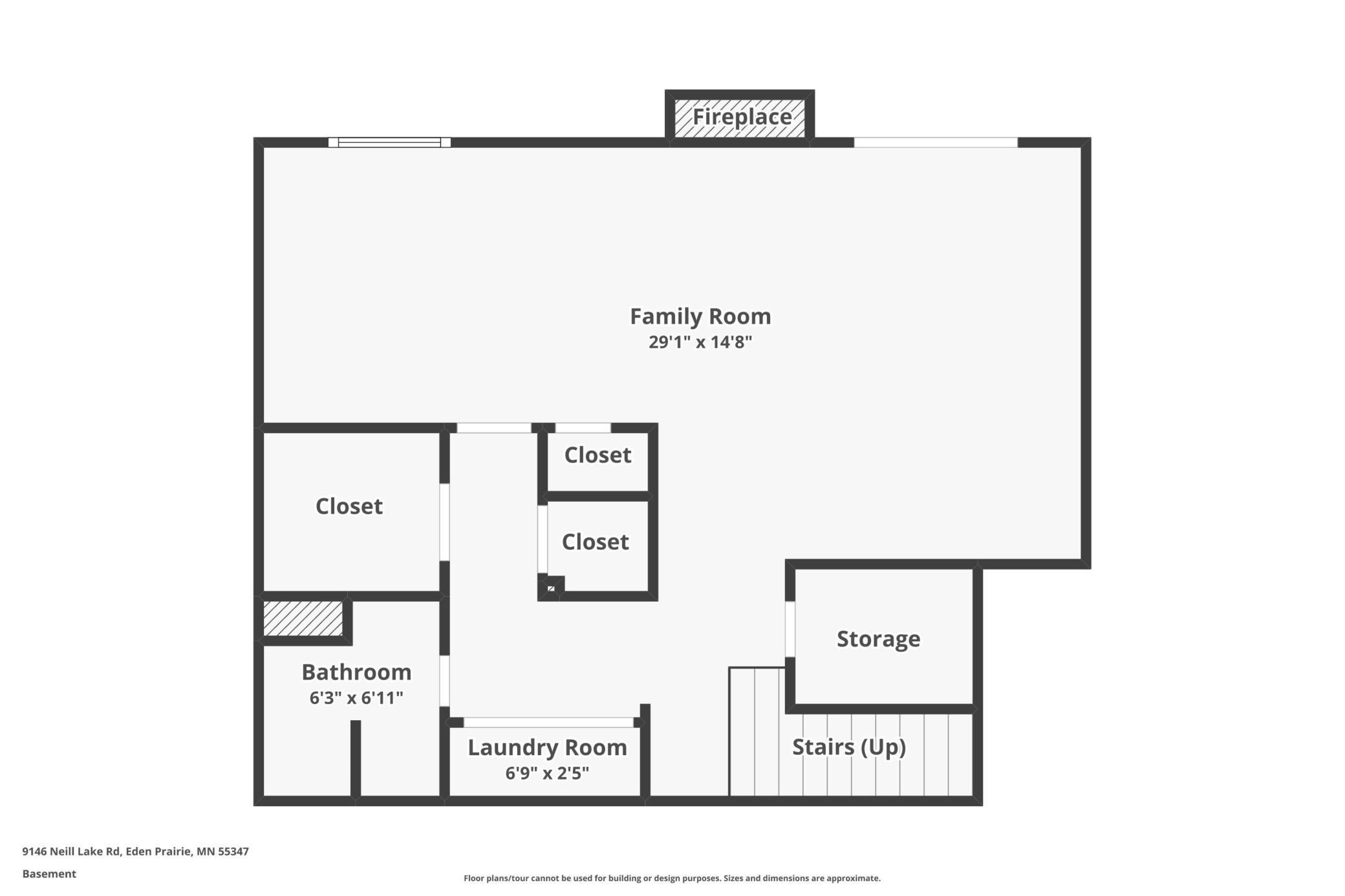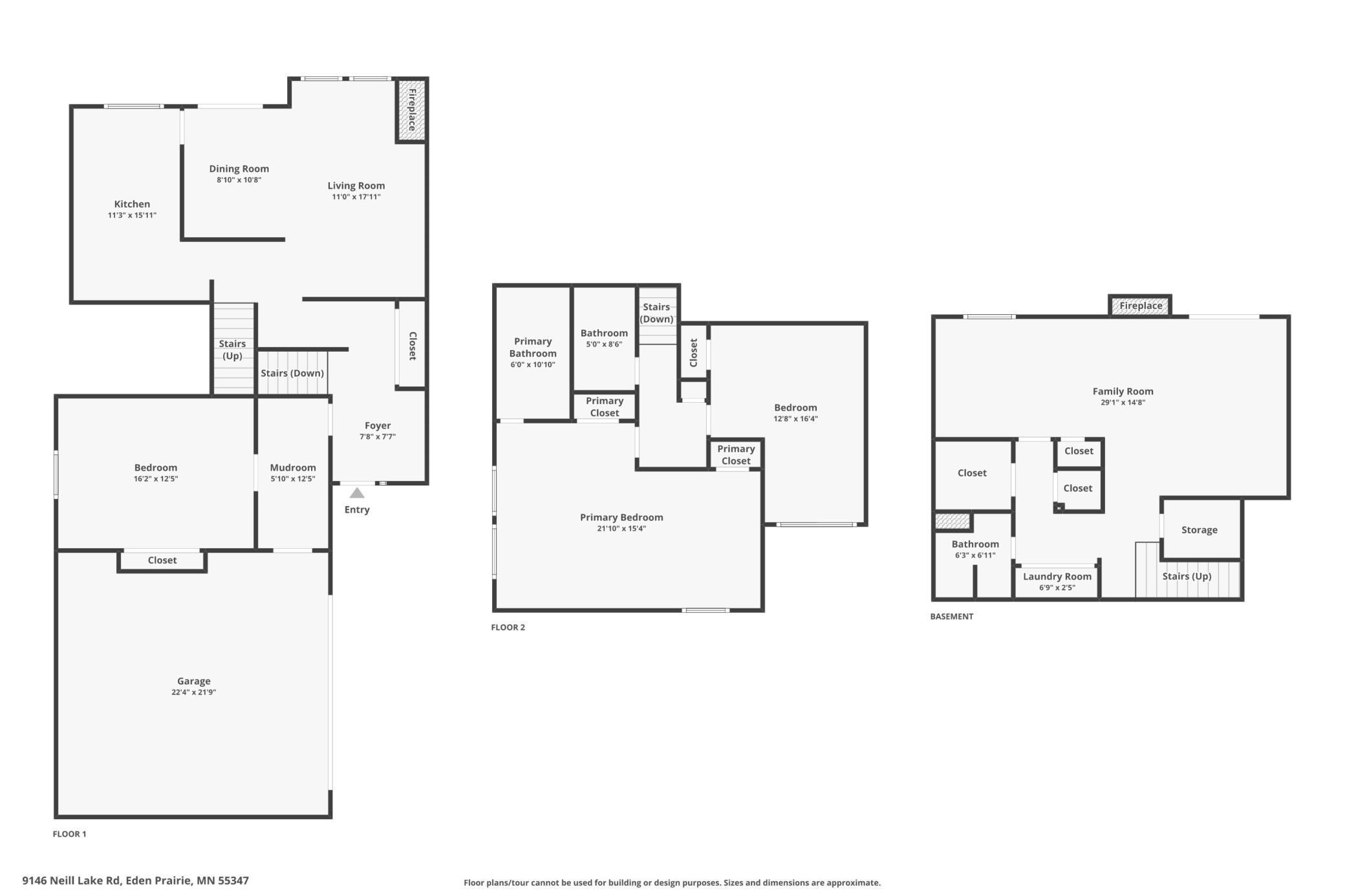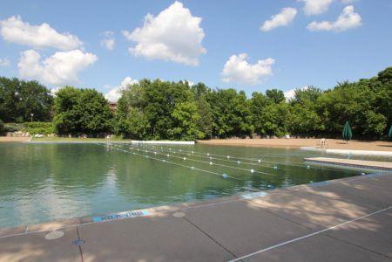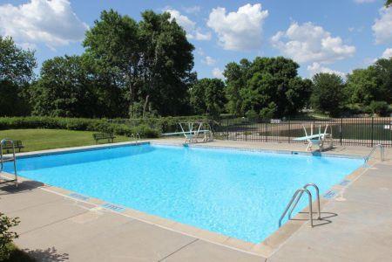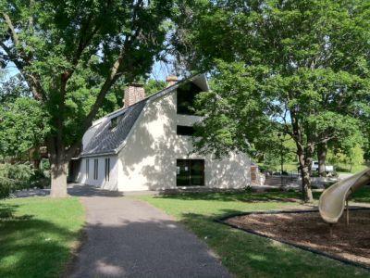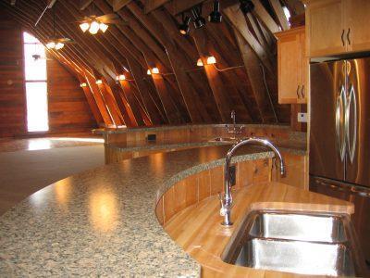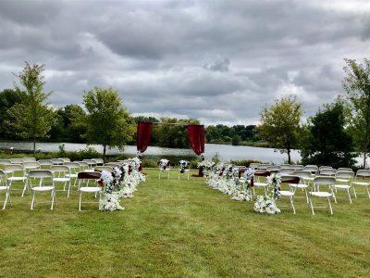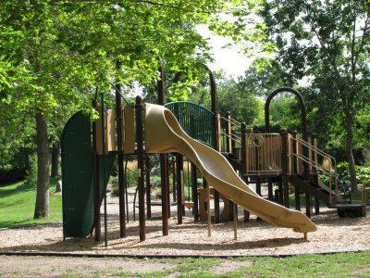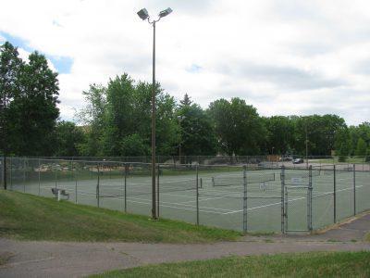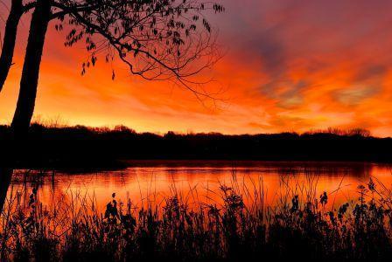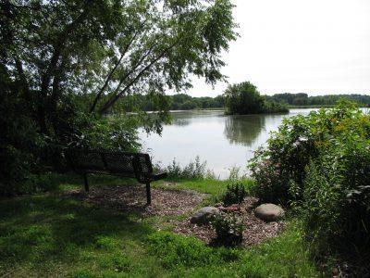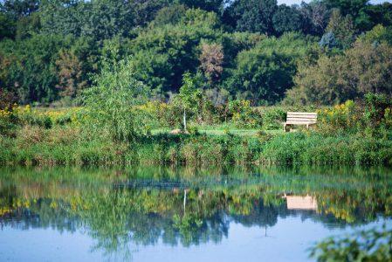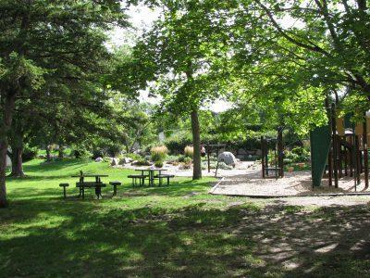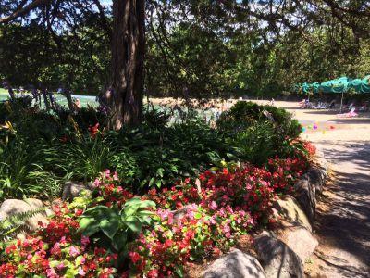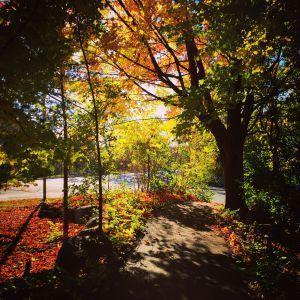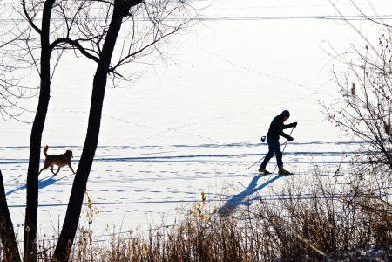9146 NEILL LAKE ROAD
9146 Neill Lake Road, Eden Prairie, 55347, MN
-
Price: $334,777
-
Status type: For Sale
-
City: Eden Prairie
-
Neighborhood: The Trails
Bedrooms: 4
Property Size :2422
-
Listing Agent: NST16633,NST65121
-
Property type : Townhouse Side x Side
-
Zip code: 55347
-
Street: 9146 Neill Lake Road
-
Street: 9146 Neill Lake Road
Bathrooms: 3
Year: 1977
Listing Brokerage: Coldwell Banker Burnet
DETAILS
Welcome to this great home, located in the vibrant heart of Eden Prairie. Bring your decorating ideas to make this home everything you dreamed of. This corner unit townhouse, with the allure of an end unit, offers a harmonious blend of comfort and sophistication. Step inside to a spacious entry complemented by a generous closet, an open staircase that adds to the expansive feel. The townhome shines with a modernized kitchen, complete with sleek stainless steel appliances, convenient roll-out drawers, copper accents and room for a small table. The owner's suite featuring double closets and an en-suite with a jetted tub, while the upper level is completed with a 2nd bedroom and bath for your convenience. Spacious 3rd bedroom is located off the entry from the garage and offers double closets. The lower level presents endless possibilities with a flexible room that can effortlessly transition into a fourth bedroom, alongside a walk-out family room, 3/4 bath& laundry. Come relax on your serene deck or patio overlooking a beautifully landscaped, wooded yard and scenic trails. and two wood-burning fireplaces that create a warm, inviting atmosphere. Beyond the comforts of this lovely townhouse, you'll find a newer roof, siding, and windows, ensuring peace of mind and minimal upkeep. The prestigious Eden Prairie location places you in a community that takes pride in its amenities, including access to the Preserve Association with a sand-bottom pool, event spaces, and a party room. Time to embrace the blend of lifestyle and location in a home that's crafted for cherished memories and lasting comfort.
INTERIOR
Bedrooms: 4
Fin ft² / Living Area: 2422 ft²
Below Ground Living: 525ft²
Bathrooms: 3
Above Ground Living: 1897ft²
-
Basement Details: Egress Window(s), Finished, Full, Walkout,
Appliances Included:
-
EXTERIOR
Air Conditioning: Central Air
Garage Spaces: 2
Construction Materials: N/A
Foundation Size: 1368ft²
Unit Amenities:
-
- Patio
- Deck
- Ceiling Fan(s)
- Vaulted Ceiling(s)
- Washer/Dryer Hookup
Heating System:
-
- Forced Air
ROOMS
| Upper | Size | ft² |
|---|---|---|
| Living Room | 17x10 | 289 ft² |
| Kitchen | 16x9 | 256 ft² |
| Dining Room | 10x9 | 100 ft² |
| Bedroom 1 | 21x12 | 441 ft² |
| Bedroom 2 | 15x8 | 225 ft² |
| Deck | 16x12 | 256 ft² |
| Main | Size | ft² |
|---|---|---|
| Bedroom 3 | 15x11 | 225 ft² |
| Foyer | 11x7 | 121 ft² |
| Lower | Size | ft² |
|---|---|---|
| Family Room | 14x14 | 196 ft² |
| Flex Room | 13x9 | 169 ft² |
LOT
Acres: N/A
Lot Size Dim.: N/A
Longitude: 44.8387
Latitude: -93.4101
Zoning: Residential-Single Family
FINANCIAL & TAXES
Tax year: 2025
Tax annual amount: $4,056
MISCELLANEOUS
Fuel System: N/A
Sewer System: City Sewer/Connected
Water System: City Water/Connected
ADDITIONAL INFORMATION
MLS#: NST7754417
Listing Brokerage: Coldwell Banker Burnet

ID: 3770061
Published: June 10, 2025
Last Update: June 10, 2025
Views: 61


