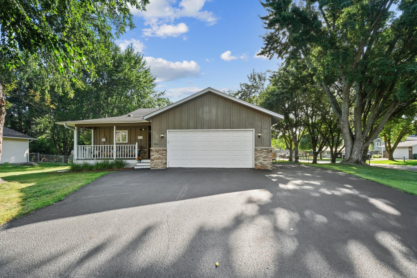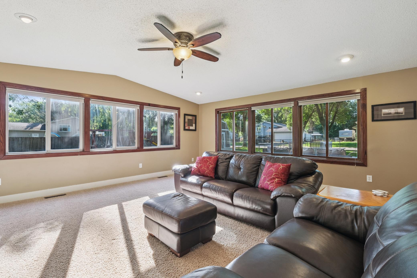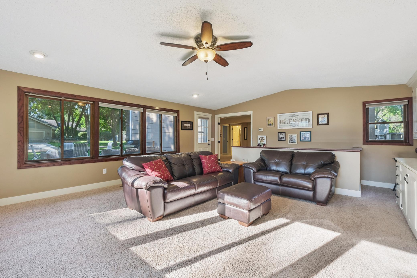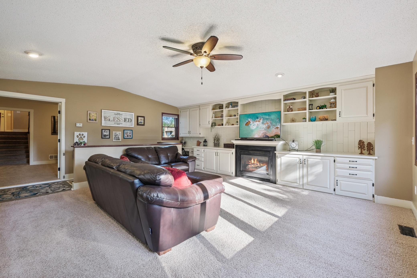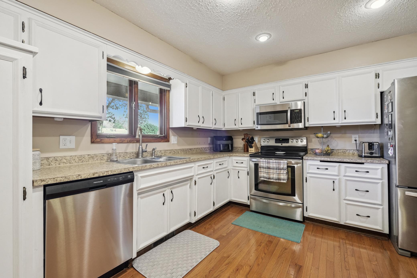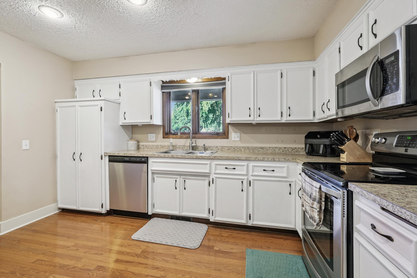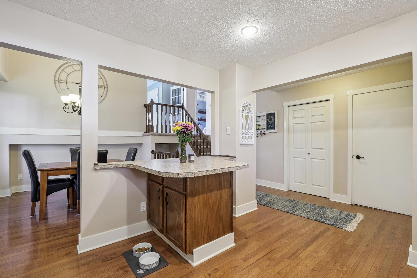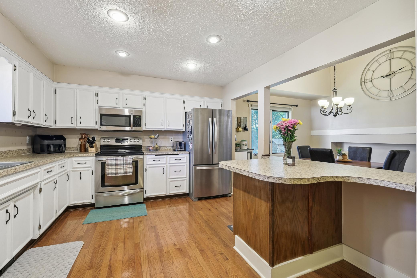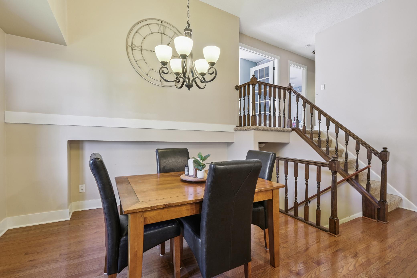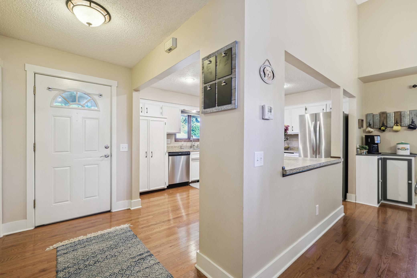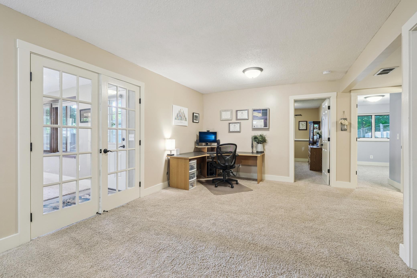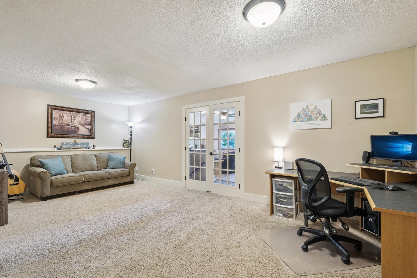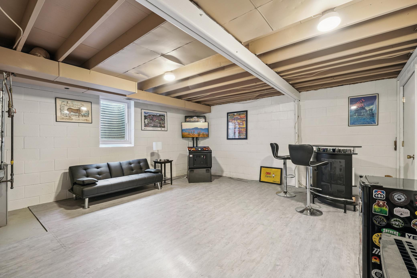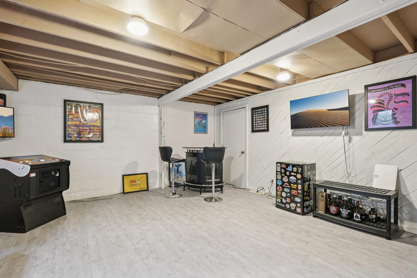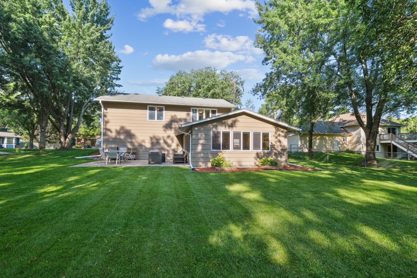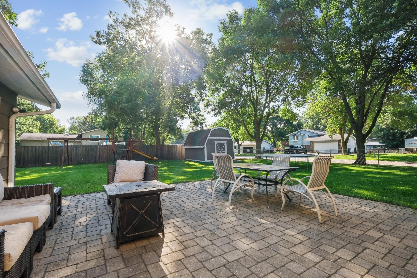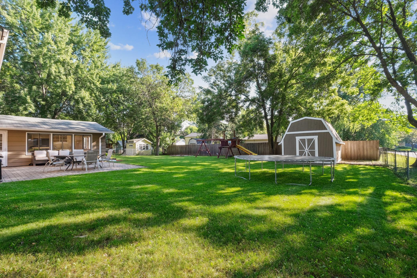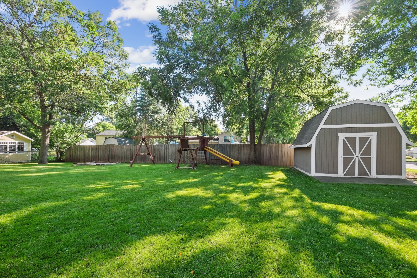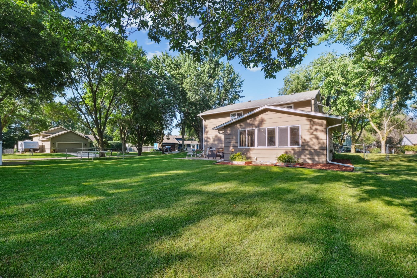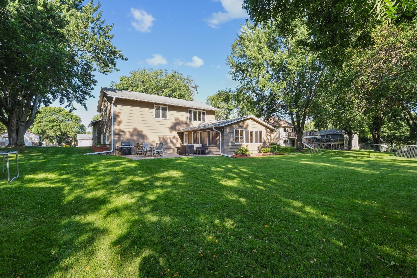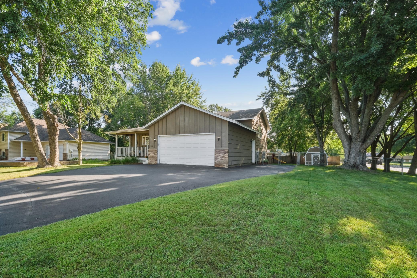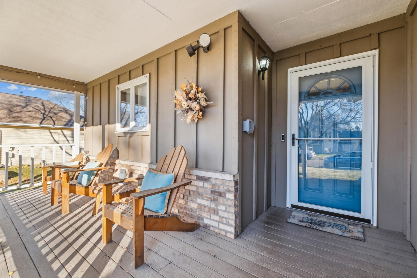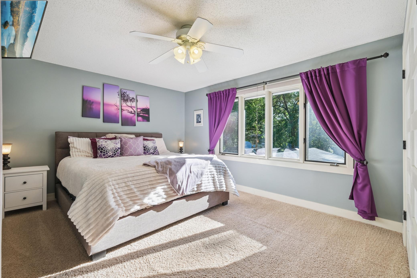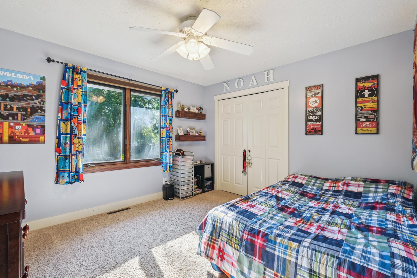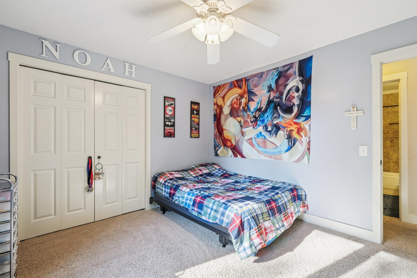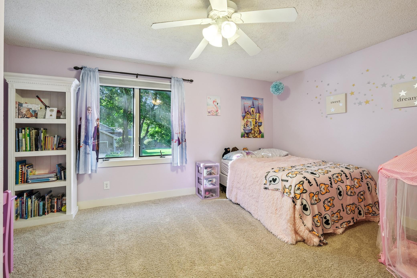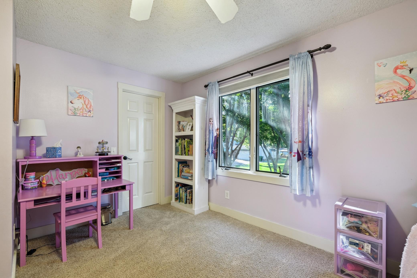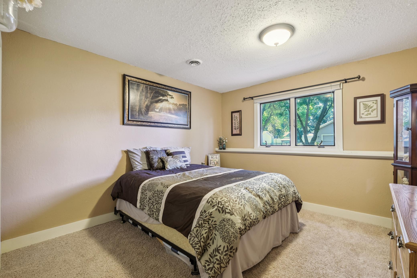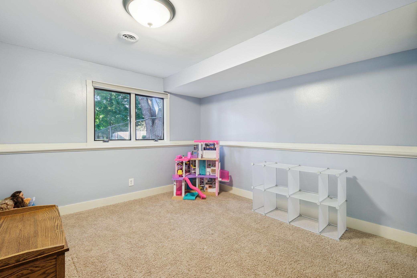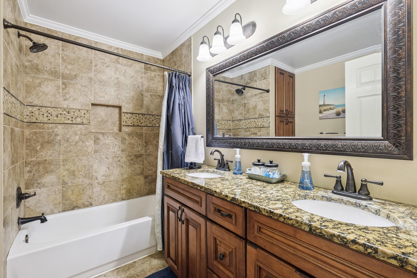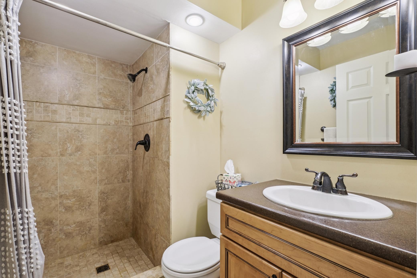9146 IVES LANE
9146 Ives Lane, Maple Grove, 55369, MN
-
Price: $450,000
-
Status type: For Sale
-
City: Maple Grove
-
Neighborhood: Millers North Add
Bedrooms: 5
Property Size :2376
-
Listing Agent: NST16629,NST44208
-
Property type : Single Family Residence
-
Zip code: 55369
-
Street: 9146 Ives Lane
-
Street: 9146 Ives Lane
Bathrooms: 2
Year: 1985
Listing Brokerage: Edina Realty, Inc.
FEATURES
- Range
- Refrigerator
- Washer
- Dryer
- Microwave
- Dishwasher
- Water Softener Owned
- Disposal
- Gas Water Heater
- Stainless Steel Appliances
DETAILS
Immaculate Maple Grove home nestled within high demand neighborhood featuring an open floor plan, updates, fenced backyard, and bonus family room addition. Other features include: excellent sunlight exposure, spacious private paver patio, front porch, and large kitchen with abundant kitchen cabinetry and counterspace. The lower level recreation room is perfect for hosting gatherings. Additional highlights: Abundant storage, built-ins, large primary bedroom, and bonus storage shed. Prime location - close to parks, schools, trails, Arbor Lakes, restaurants, coffee shops, and more.
INTERIOR
Bedrooms: 5
Fin ft² / Living Area: 2376 ft²
Below Ground Living: 792ft²
Bathrooms: 2
Above Ground Living: 1584ft²
-
Basement Details: Block, Daylight/Lookout Windows, Drain Tiled, Egress Window(s), Finished, Full, Storage Space, Sump Basket, Sump Pump, Walkout,
Appliances Included:
-
- Range
- Refrigerator
- Washer
- Dryer
- Microwave
- Dishwasher
- Water Softener Owned
- Disposal
- Gas Water Heater
- Stainless Steel Appliances
EXTERIOR
Air Conditioning: Central Air
Garage Spaces: 2
Construction Materials: N/A
Foundation Size: 1584ft²
Unit Amenities:
-
- Patio
- Kitchen Window
- Porch
- Hardwood Floors
- Ceiling Fan(s)
- Vaulted Ceiling(s)
- Cable
- Kitchen Center Island
- French Doors
- Tile Floors
Heating System:
-
- Forced Air
ROOMS
| Main | Size | ft² |
|---|---|---|
| Living Room | 22x11 | 484 ft² |
| Kitchen | 19x12 | 361 ft² |
| Dining Room | 11x11 | 121 ft² |
| Family Room | 22x19 | 484 ft² |
| Patio | 22x21 | 484 ft² |
| Porch | 18x6 | 324 ft² |
| Upper | Size | ft² |
|---|---|---|
| Bedroom 1 | 16x11 | 256 ft² |
| Bedroom 2 | 12x11 | 144 ft² |
| Bedroom 3 | 15x12 | 225 ft² |
| Lower | Size | ft² |
|---|---|---|
| Bedroom 4 | 15x11 | 225 ft² |
| Recreation Room | 18x17 | 324 ft² |
| Bedroom 5 | 14x11 | 196 ft² |
LOT
Acres: N/A
Lot Size Dim.: 150x11x115x114
Longitude: 45.1206
Latitude: -93.433
Zoning: Residential-Single Family
FINANCIAL & TAXES
Tax year: 2025
Tax annual amount: $4,433
MISCELLANEOUS
Fuel System: N/A
Sewer System: City Sewer/Connected
Water System: City Water/Connected
ADDITIONAL INFORMATION
MLS#: NST7799095
Listing Brokerage: Edina Realty, Inc.

ID: 4108847
Published: September 15, 2025
Last Update: September 15, 2025
Views: 6


