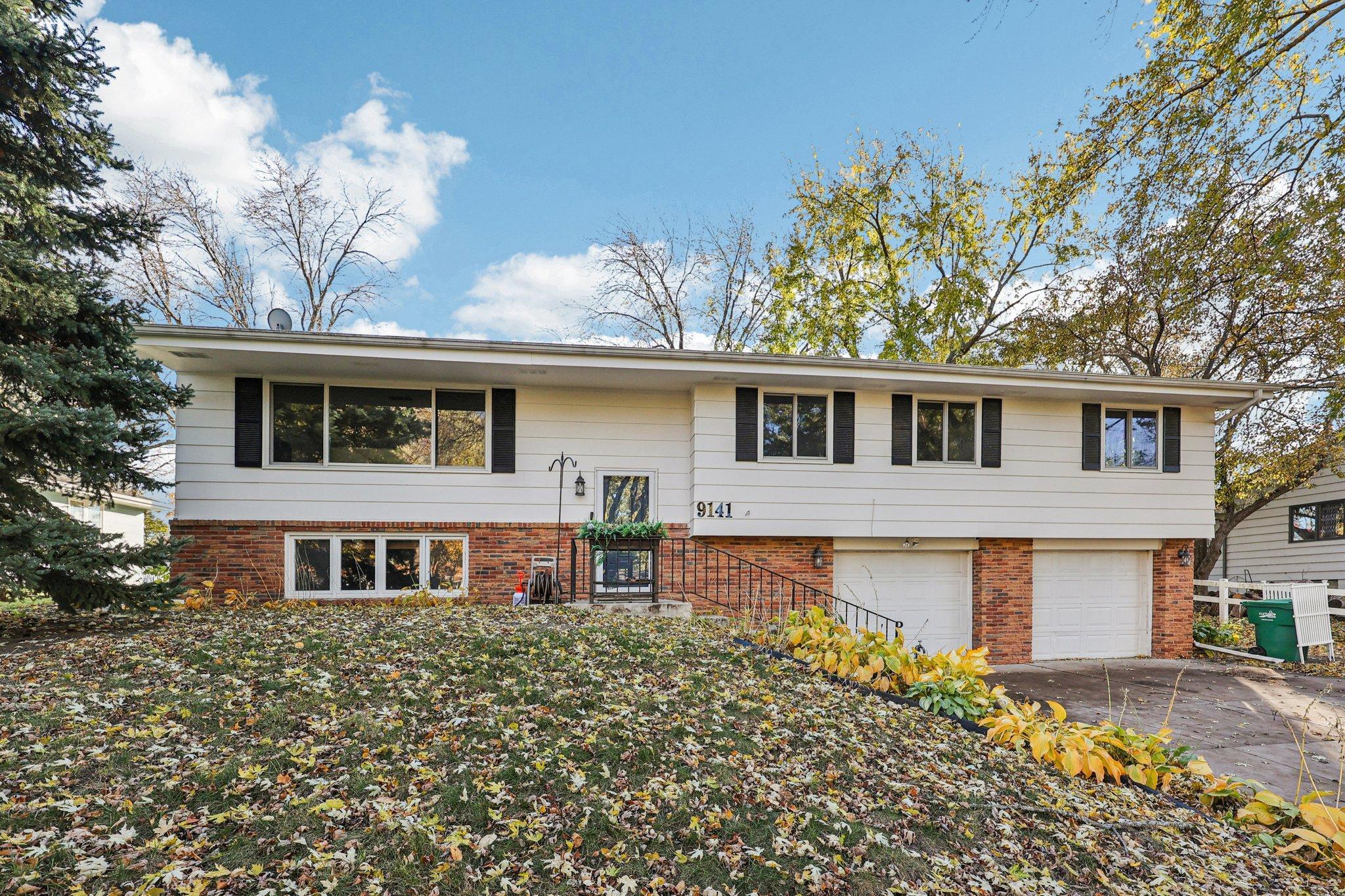9141 35TH AVENUE
9141 35th Avenue, Crystal (New Hope), 55427, MN
-
Price: $389,900
-
Status type: For Sale
-
City: Crystal (New Hope)
-
Neighborhood: Dempseys 1st addition
Bedrooms: 4
Property Size :2341
-
Listing Agent: NST26146,NST113683
-
Property type : Single Family Residence
-
Zip code: 55427
-
Street: 9141 35th Avenue
-
Street: 9141 35th Avenue
Bathrooms: 2
Year: 1965
Listing Brokerage: Exp Realty, LLC.
FEATURES
- Range
- Refrigerator
- Washer
- Dryer
- Dishwasher
- Gas Water Heater
- Stainless Steel Appliances
DETAILS
Welcome to this beautifully maintained two-owner home in the heart of New Hope, MN! Featuring 4 spacious bedrooms and a bonus room in the basement, this property offers plenty of room! Freshly painted walls and brand-new carpet throughout give the home a bright, clean, and inviting feel from the moment you walk in. Step outside to enjoy the large patio, the yard is also partially fenced yard—perfect for gatherings, pets, or relaxing in your own private space. Located in a quiet neighborhood with easy access to highway 169, this home offers a short commute to downtown Minneapolis, making it ideal for those who want suburban comfort with city convenience. You’ll also love the proximity to local restaurants, shopping centers, parks, and schools, all just minutes away. Schedule your tour today!
INTERIOR
Bedrooms: 4
Fin ft² / Living Area: 2341 ft²
Below Ground Living: 839ft²
Bathrooms: 2
Above Ground Living: 1502ft²
-
Basement Details: Block, Daylight/Lookout Windows, Finished, Full, Storage Space,
Appliances Included:
-
- Range
- Refrigerator
- Washer
- Dryer
- Dishwasher
- Gas Water Heater
- Stainless Steel Appliances
EXTERIOR
Air Conditioning: Central Air
Garage Spaces: 2
Construction Materials: N/A
Foundation Size: 1502ft²
Unit Amenities:
-
- Patio
- Kitchen Window
- Ceiling Fan(s)
- Washer/Dryer Hookup
Heating System:
-
- Forced Air
ROOMS
| Main | Size | ft² |
|---|---|---|
| Living Room | 21X14 | 441 ft² |
| Dining Room | 12X9 | 144 ft² |
| Kitchen | 13X12 | 169 ft² |
| Bedroom 1 | 14X11 | 196 ft² |
| Bedroom 2 | 14X12 | 196 ft² |
| Bedroom 3 | 12X11 | 144 ft² |
| Bedroom 4 | 12X11 | 144 ft² |
| Patio | 33X18 | 1089 ft² |
| Lower | Size | ft² |
|---|---|---|
| Family Room | 16X15 | 256 ft² |
| Laundry | 11X9 | 121 ft² |
| Office | 11X9 | 121 ft² |
LOT
Acres: N/A
Lot Size Dim.: 80 x 120
Longitude: 45.0202
Latitude: -93.4027
Zoning: Residential-Single Family
FINANCIAL & TAXES
Tax year: 2025
Tax annual amount: $5,197
MISCELLANEOUS
Fuel System: N/A
Sewer System: City Sewer/Connected
Water System: City Water/Connected
ADDITIONAL INFORMATION
MLS#: NST7824066
Listing Brokerage: Exp Realty, LLC.

ID: 4278077
Published: November 06, 2025
Last Update: November 06, 2025
Views: 1






