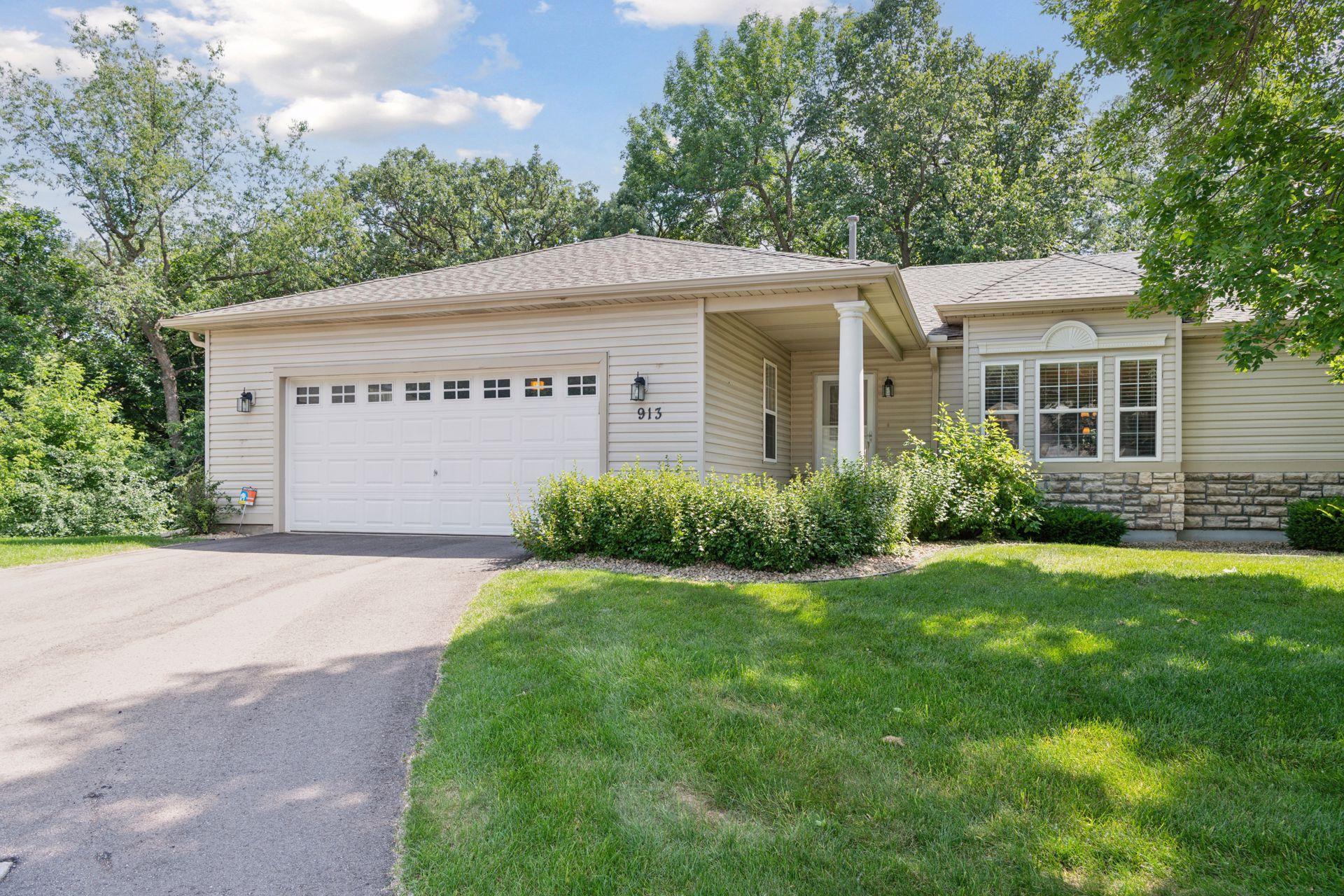913 CARRIAGE LANE
913 Carriage Lane, Chaska, 55318, MN
-
Price: $485,000
-
Status type: For Sale
-
City: Chaska
-
Neighborhood: Timbercreek Of Bavaria Hills
Bedrooms: 3
Property Size :2472
-
Listing Agent: NST16256,NST56175
-
Property type : Townhouse Side x Side
-
Zip code: 55318
-
Street: 913 Carriage Lane
-
Street: 913 Carriage Lane
Bathrooms: 3
Year: 1999
Listing Brokerage: RE/MAX Results
FEATURES
- Range
- Refrigerator
- Washer
- Dryer
- Microwave
- Dishwasher
- Water Softener Owned
- Stainless Steel Appliances
DETAILS
Nestled in the sought-after Bavaria of Timbercreek community, this single-level townhome with a fully finished walkout lower level offers the perfect blend of comfort, nature, and convenience. Enjoy a private, wooded setting with a peaceful stream just beyond your deck, where deer sightings are part of daily life. The open main-level floor plan features vaulted ceilings, hardwood floors, and generous living and dining spaces. The updated kitchen features enameled custom white cabinetry, granite countertops, and stainless steel appliances. Two bedrooms and two bathrooms, including a primary suite with its own ¾ bath complete the main level. On the lower level you'll find a spacious family room with a cozy gas fireplace, a third bedroom, an additional ¾ bath, and a versatile space perfect for a home office or exercise room. This home has fresh paint throughout and truly brings together low-maintenance living and a peaceful, wooded retreat.
INTERIOR
Bedrooms: 3
Fin ft² / Living Area: 2472 ft²
Below Ground Living: 1176ft²
Bathrooms: 3
Above Ground Living: 1296ft²
-
Basement Details: Drain Tiled, Finished, Full, Walkout,
Appliances Included:
-
- Range
- Refrigerator
- Washer
- Dryer
- Microwave
- Dishwasher
- Water Softener Owned
- Stainless Steel Appliances
EXTERIOR
Air Conditioning: Central Air
Garage Spaces: 2
Construction Materials: N/A
Foundation Size: 1296ft²
Unit Amenities:
-
- Patio
- Kitchen Window
- Deck
- Natural Woodwork
- Hardwood Floors
- Ceiling Fan(s)
- Vaulted Ceiling(s)
- In-Ground Sprinkler
- Exercise Room
- Tile Floors
- Main Floor Primary Bedroom
- Primary Bedroom Walk-In Closet
Heating System:
-
- Forced Air
ROOMS
| Main | Size | ft² |
|---|---|---|
| Living Room | 15x15 | 225 ft² |
| Dining Room | 14x10 | 196 ft² |
| Kitchen | 14x12 | 196 ft² |
| Bedroom 1 | 14x13 | 196 ft² |
| Bedroom 2 | 14x11 | 196 ft² |
| Deck | 14x12 | 196 ft² |
| Laundry | 8x3 | 64 ft² |
| Lower | Size | ft² |
|---|---|---|
| Family Room | 22x19 | 484 ft² |
| Exercise Room | 19x15 | 361 ft² |
| Patio | 10x8 | 100 ft² |
| Basement | Size | ft² |
|---|---|---|
| Bedroom 3 | 15x13 | 225 ft² |
LOT
Acres: N/A
Lot Size Dim.: 76x52
Longitude: 44.8347
Latitude: -93.6189
Zoning: Residential-Single Family
FINANCIAL & TAXES
Tax year: 2025
Tax annual amount: $4,700
MISCELLANEOUS
Fuel System: N/A
Sewer System: City Sewer/Connected
Water System: City Water/Connected
ADDITIONAL INFORMATION
MLS#: NST7763218
Listing Brokerage: RE/MAX Results

ID: 4036556
Published: July 11, 2025
Last Update: July 11, 2025
Views: 1






