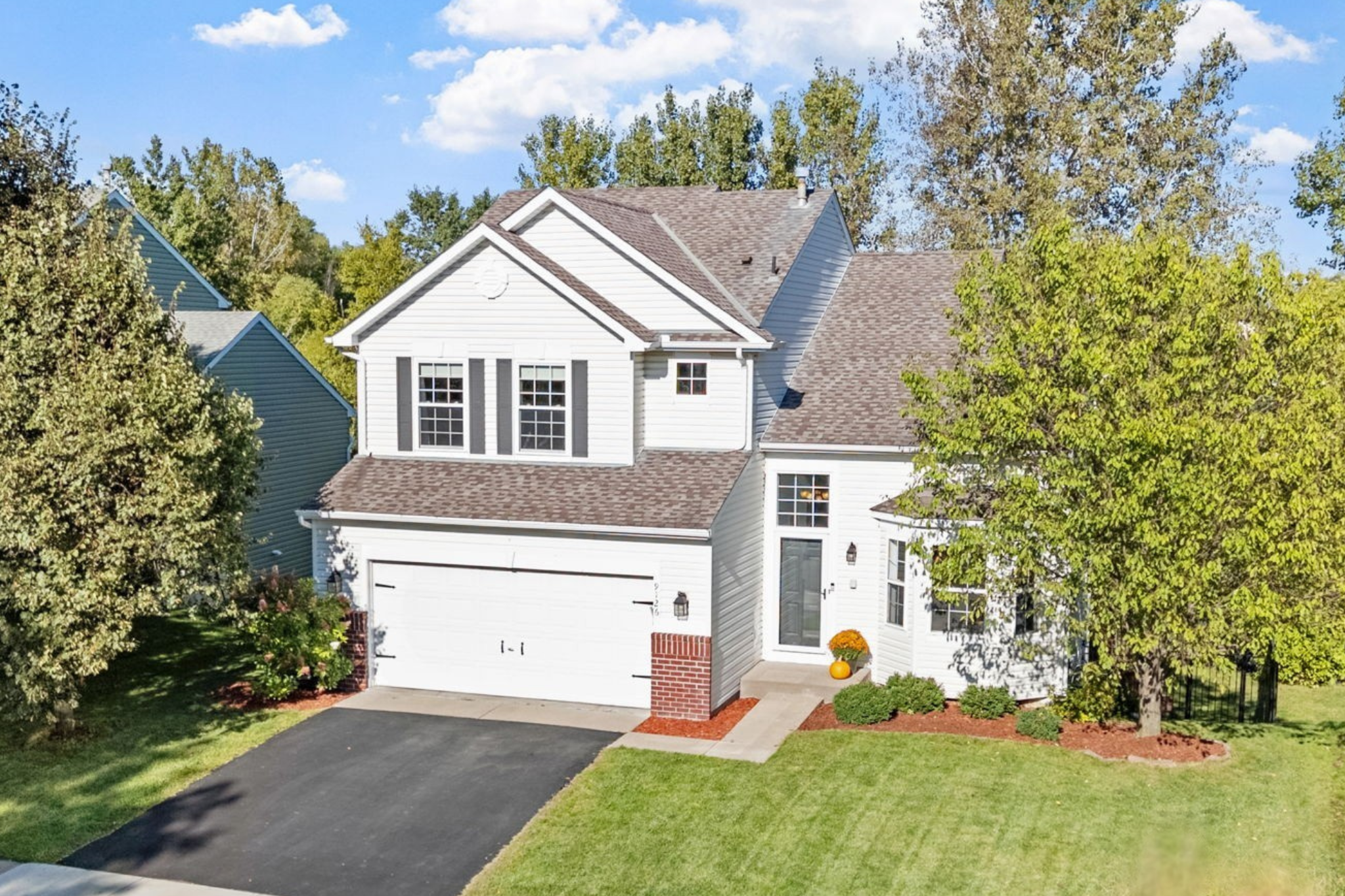9126 OLIVE LANE
9126 Olive Lane, Maple Grove, 55311, MN
-
Price: $499,900
-
Status type: For Sale
-
City: Maple Grove
-
Neighborhood: Hidden Meadows
Bedrooms: 4
Property Size :2596
-
Listing Agent: NST19365,NST52139
-
Property type : Single Family Residence
-
Zip code: 55311
-
Street: 9126 Olive Lane
-
Street: 9126 Olive Lane
Bathrooms: 4
Year: 1997
Listing Brokerage: Necklen & Oakland
FEATURES
- Range
- Refrigerator
- Washer
- Dryer
- Microwave
- Dishwasher
- Water Softener Owned
- Stainless Steel Appliances
DETAILS
Move-in ready in Maple Grove’s Hidden Meadows! Perfectly located on the West side of Maple Grove and zoned for the highly sought-after Rush Creek Elementary, Maple Grove Middle & Maple Grove High. This stunning home offers a private backyard oasis with a beautiful tree line overlooking a serene pond - no neighbors behind! The fenced yard is perfect for kids or pets, and the oversize deck is ideal for entertaining or relaxing while taking in the peaceful surroundings. Just a short stroll away, Hidden Meadows Park provides recreation without the noise or traffic. Inside, the bright & open floor plan boasts vaulted ceilings, expansive windows, and a guest suite in the lower level - perfect for visitors. Upstairs, you’ll find 3 bedrooms, a loft, and a luxurious primary suite with a walk-in closet & private bath, offering space and comfort for everyone. Conveniently located near shopping, dining, and local amenities, this home seamlessly blends privacy, style, and an unbeatable location. This one won't last long - schedule an appointment today!
INTERIOR
Bedrooms: 4
Fin ft² / Living Area: 2596 ft²
Below Ground Living: 710ft²
Bathrooms: 4
Above Ground Living: 1886ft²
-
Basement Details: Egress Window(s), Finished, Concrete, Sump Pump, Tile Shower, Walkout,
Appliances Included:
-
- Range
- Refrigerator
- Washer
- Dryer
- Microwave
- Dishwasher
- Water Softener Owned
- Stainless Steel Appliances
EXTERIOR
Air Conditioning: Central Air
Garage Spaces: 2
Construction Materials: N/A
Foundation Size: 924ft²
Unit Amenities:
-
- Kitchen Window
- Deck
- Hardwood Floors
- Vaulted Ceiling(s)
- Washer/Dryer Hookup
- In-Ground Sprinkler
- Kitchen Center Island
- Tile Floors
- Primary Bedroom Walk-In Closet
Heating System:
-
- Forced Air
ROOMS
| Main | Size | ft² |
|---|---|---|
| Living Room | 12x11 | 144 ft² |
| Dining Room | 12x9 | 144 ft² |
| Family Room | 14x13 | 196 ft² |
| Kitchen | 18x12 | 324 ft² |
| Deck | 14x14 | 196 ft² |
| Upper | Size | ft² |
|---|---|---|
| Bedroom 1 | 15x13 | 225 ft² |
| Bedroom 2 | 10x9 | 100 ft² |
| Bedroom 3 | 13x10 | 169 ft² |
| Loft | 12x12 | 144 ft² |
| Lower | Size | ft² |
|---|---|---|
| Bedroom 4 | 12x10 | 144 ft² |
| Recreation Room | 17x13 | 289 ft² |
LOT
Acres: N/A
Lot Size Dim.: 58x117x68x113
Longitude: 45.1207
Latitude: -93.5053
Zoning: Residential-Single Family
FINANCIAL & TAXES
Tax year: 2025
Tax annual amount: $6,019
MISCELLANEOUS
Fuel System: N/A
Sewer System: City Sewer/Connected
Water System: City Water/Connected
ADDITIONAL INFORMATION
MLS#: NST7802570
Listing Brokerage: Necklen & Oakland

ID: 4177112
Published: October 03, 2025
Last Update: October 03, 2025
Views: 2






