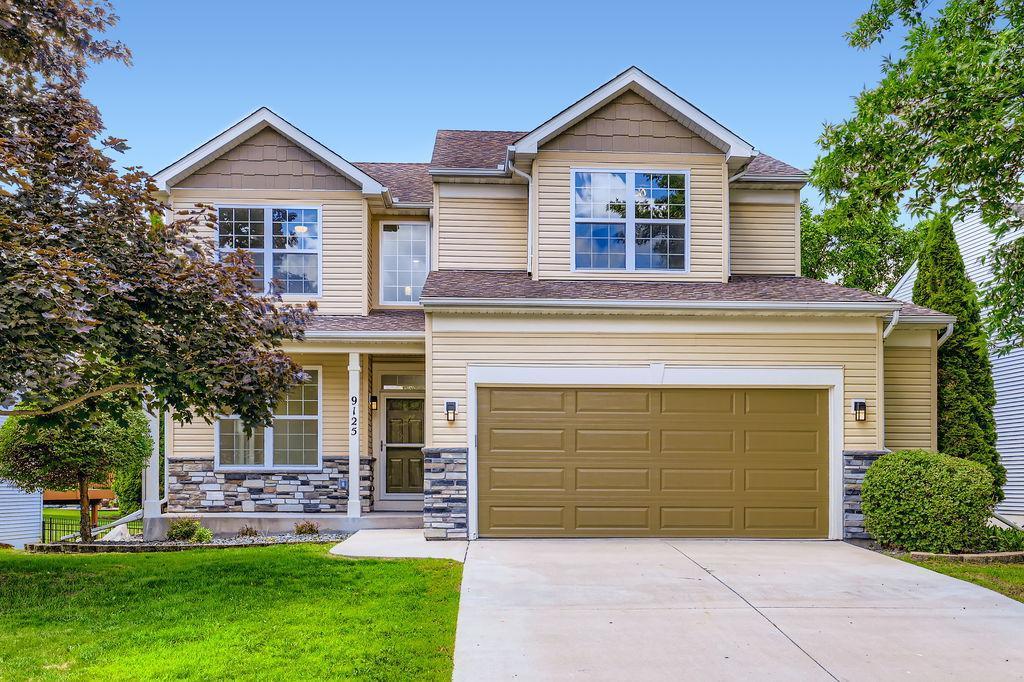9125 OLIVE LANE
9125 Olive Lane, Maple Grove, 55311, MN
-
Price: $549,900
-
Status type: For Sale
-
City: Maple Grove
-
Neighborhood: Hidden Meadows
Bedrooms: 5
Property Size :2876
-
Listing Agent: NST21044,NST49097
-
Property type : Single Family Residence
-
Zip code: 55311
-
Street: 9125 Olive Lane
-
Street: 9125 Olive Lane
Bathrooms: 4
Year: 1998
Listing Brokerage: RE/MAX Advantage Plus
DETAILS
This Maple Grove beauty is brand new from the studs out. You'll love the bright, crisp feel of this home from the moment you step inside. You'll immediately notice the multi purpose front room, perfect for an office, formal living or dining area or maybe it's time to get that piano you've always wanted. The luxury vinyl plank flooring on the main level is highlighted by the white trim, light paint and exceptional lighting. You'll be bathed in sunlight all day long thanks to an abundance of windows throughout. A fantastic kitchen with stainless appliances, gas stove, loads of cabinetry and several prep areas will make this the heart of your home. Making meals and baked goods for every occasion is a breeze here! When you're ready to unwind, head to the fireplace in the living room, just flip the switch for instant relaxation. Enjoy your favorite book while you're curled up on the couch or spend your downtime watching the wildlife. A tucked away powder room and built in lockers lead you to a spacious garage. Head upstairs to 4 bedrooms on one level. The owners suite has a spa-like en suite bath. You'll have dual sinks, separate bath and shower and a walk-in closet, too! 3 additional bedrooms and a full bath with tile shower walls round out the upper level. The lower level is fully finished with a 5th bedroom, additional full bath with tile surround, family room with outstanding natural window light and a fireplace. This is the perfect time of year to enjoy everything that Minnesota summer has to offer. Spend time grilling on the enormous deck and enjoy dinner while you watch the sun sink in the sky through the trees. Walk down to a paver patio that overlooks a park-like yard that is adjacent to 9 acres of green space and trees. A Move-in ready home with new siding and stacked stone. Welcome home!
INTERIOR
Bedrooms: 5
Fin ft² / Living Area: 2876 ft²
Below Ground Living: 800ft²
Bathrooms: 4
Above Ground Living: 2076ft²
-
Basement Details: Drain Tiled, Finished, Full, Sump Pump,
Appliances Included:
-
EXTERIOR
Air Conditioning: Central Air
Garage Spaces: 2
Construction Materials: N/A
Foundation Size: 868ft²
Unit Amenities:
-
- Patio
- Deck
Heating System:
-
- Forced Air
ROOMS
| Main | Size | ft² |
|---|---|---|
| Living Room | 14x11 | 196 ft² |
| Dining Room | 14x9 | 196 ft² |
| Family Room | 15x15 | 225 ft² |
| Kitchen | 12x11 | 144 ft² |
| Informal Dining Room | 11x9 | 121 ft² |
| Deck | 20x15 | 400 ft² |
| Upper | Size | ft² |
|---|---|---|
| Bedroom 1 | 18x14 | 324 ft² |
| Bedroom 2 | 14x12 | 196 ft² |
| Bedroom 3 | 14x11 | 196 ft² |
| Bedroom 4 | 14x11 | 196 ft² |
| Lower | Size | ft² |
|---|---|---|
| Bedroom 5 | 13x10 | 169 ft² |
| Recreation Room | 22x14 | 484 ft² |
| Patio | 18x15 | 324 ft² |
LOT
Acres: N/A
Lot Size Dim.: 68x131x54x120
Longitude: 45.1204
Latitude: -93.506
Zoning: Residential-Single Family
FINANCIAL & TAXES
Tax year: 2025
Tax annual amount: $4,280
MISCELLANEOUS
Fuel System: N/A
Sewer System: City Sewer/Connected
Water System: City Water/Connected
ADDITIONAL INFORMATION
MLS#: NST7767033
Listing Brokerage: RE/MAX Advantage Plus

ID: 3864250
Published: July 08, 2025
Last Update: July 08, 2025
Views: 6






