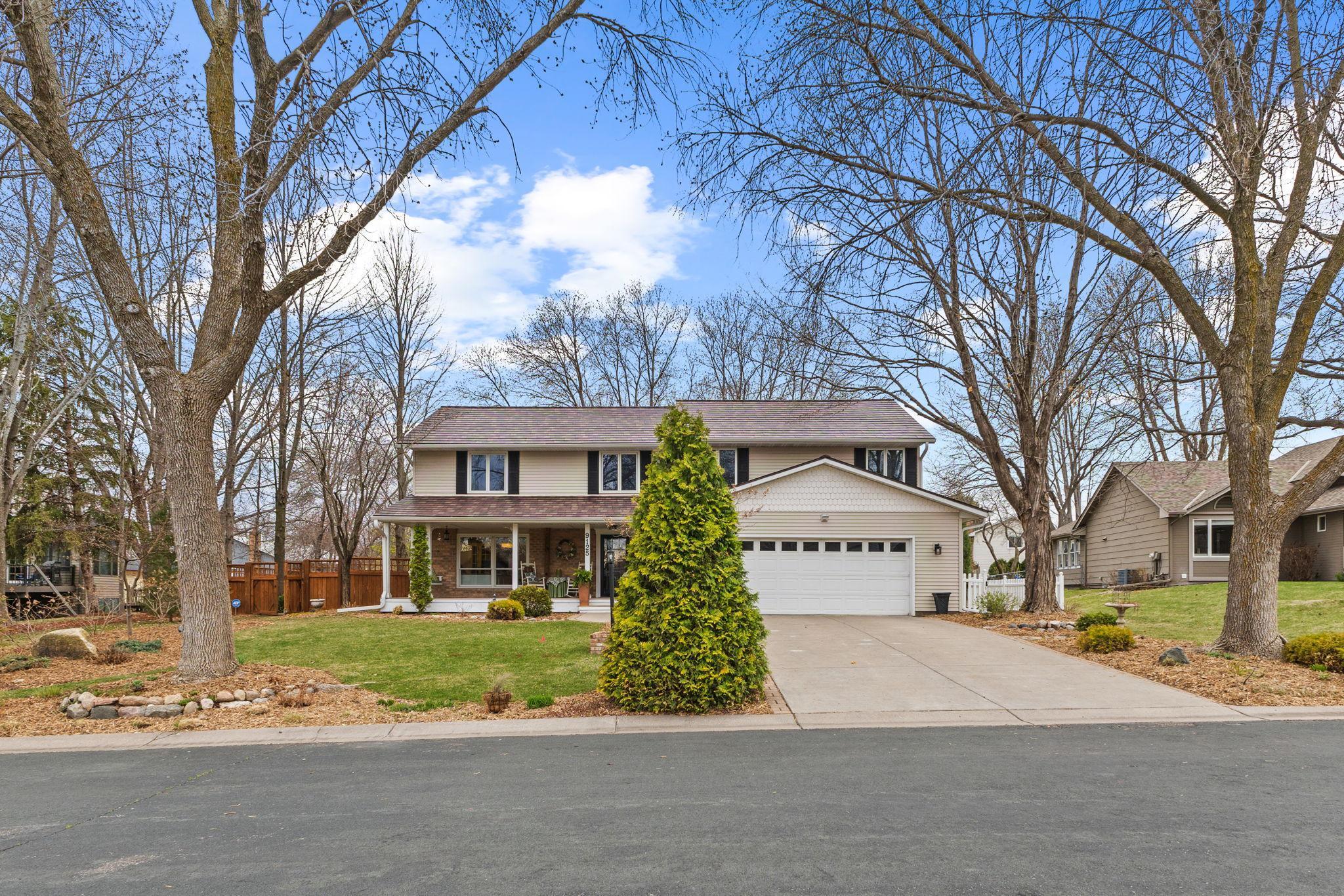9125 KINGSVIEW LANE
9125 Kingsview Lane, Maple Grove, 55369, MN
-
Price: $650,000
-
Status type: For Sale
-
City: Maple Grove
-
Neighborhood: Rice Lake North 2nd Add
Bedrooms: 4
Property Size :3836
-
Listing Agent: NST21465,NST102052
-
Property type : Single Family Residence
-
Zip code: 55369
-
Street: 9125 Kingsview Lane
-
Street: 9125 Kingsview Lane
Bathrooms: 3
Year: 1981
Listing Brokerage: Pro Flat Fee Realty
FEATURES
- Refrigerator
- Washer
- Dryer
- Microwave
- Exhaust Fan
- Water Softener Owned
- Disposal
- Cooktop
- Humidifier
- Water Osmosis System
- Gas Water Heater
- Double Oven
- ENERGY STAR Qualified Appliances
- Stainless Steel Appliances
DETAILS
Welcome to this elegant home in the heart of Maple Grove, just steps from the beauty of Rice Lake. From the moment you enter, you'll feel the warmth and charm this home exudes. The main floor offers two dedicated offices—perfect for remote work or flex space—alongside a spacious living room and an expansive dining area ideal for gatherings. The gourmet kitchen is a true showstopper, featuring abundant cabinet and counter space, a walk-in pantry, and an abundance of natural light. Don’t miss the inviting 3-season porch, perfect for your morning coffee, and a large fenced-in yard with a generous patio—ideal for soaking up the Minnesota summer. Upstairs, you’ll find four good sized bedrooms including a stunning master suite with a walk-in closet, laundry area, and spa-like primary bath. The finished lower level offers a large family room and ample storage space. Lovingly maintained and beautifully updated, this home is in exceptional condition. Don't miss your chance to make it yours!
INTERIOR
Bedrooms: 4
Fin ft² / Living Area: 3836 ft²
Below Ground Living: 754ft²
Bathrooms: 3
Above Ground Living: 3082ft²
-
Basement Details: Block, Egress Window(s), Finished, Storage Space, Sump Pump,
Appliances Included:
-
- Refrigerator
- Washer
- Dryer
- Microwave
- Exhaust Fan
- Water Softener Owned
- Disposal
- Cooktop
- Humidifier
- Water Osmosis System
- Gas Water Heater
- Double Oven
- ENERGY STAR Qualified Appliances
- Stainless Steel Appliances
EXTERIOR
Air Conditioning: Central Air
Garage Spaces: 2
Construction Materials: N/A
Foundation Size: 1730ft²
Unit Amenities:
-
- Patio
- Kitchen Window
- Porch
- Natural Woodwork
- Hardwood Floors
- Ceiling Fan(s)
- In-Ground Sprinkler
- Paneled Doors
- Kitchen Center Island
- Primary Bedroom Walk-In Closet
Heating System:
-
- Forced Air
- Fireplace(s)
ROOMS
| Main | Size | ft² |
|---|---|---|
| Living Room | 24x18 | 576 ft² |
| Dining Room | 21x11 | 441 ft² |
| Kitchen | 22x14 | 484 ft² |
| Office | 16x12 | 256 ft² |
| Office | 12x11 | 144 ft² |
| Three Season Porch | 12x12 | 144 ft² |
| Lower | Size | ft² |
|---|---|---|
| Family Room | 23x14 | 529 ft² |
| Play Room | 14x13 | 196 ft² |
| Upper | Size | ft² |
|---|---|---|
| Bedroom 1 | 20x12 | 400 ft² |
| Bedroom 2 | 12x10 | 144 ft² |
| Bedroom 3 | 15x12 | 225 ft² |
| Bedroom 4 | 13x12 | 169 ft² |
LOT
Acres: N/A
Lot Size Dim.: 84x171x105x152
Longitude: 45.1204
Latitude: -93.4693
Zoning: Residential-Single Family
FINANCIAL & TAXES
Tax year: 2024
Tax annual amount: $6,599
MISCELLANEOUS
Fuel System: N/A
Sewer System: City Sewer/Connected
Water System: City Water/Connected
ADITIONAL INFORMATION
MLS#: NST7733660
Listing Brokerage: Pro Flat Fee Realty

ID: 3573635
Published: May 01, 2025
Last Update: May 01, 2025
Views: 1






