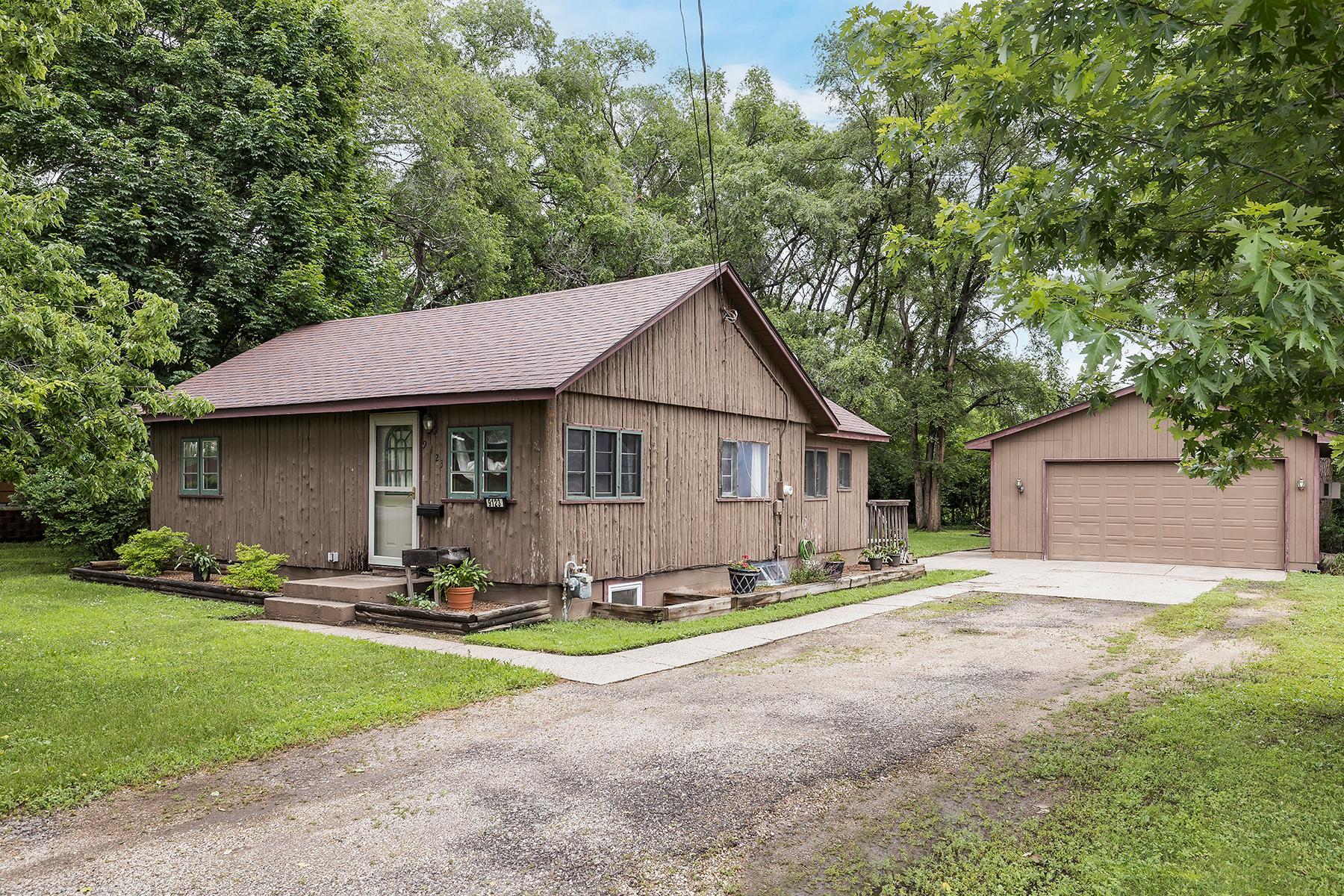9123 PILLSBURY AVENUE
9123 Pillsbury Avenue, Bloomington, 55420, MN
-
Price: $235,000
-
Status type: For Sale
-
City: Bloomington
-
Neighborhood: Lynn Acres
Bedrooms: 3
Property Size :1216
-
Listing Agent: NST19321,NST97650
-
Property type : Single Family Residence
-
Zip code: 55420
-
Street: 9123 Pillsbury Avenue
-
Street: 9123 Pillsbury Avenue
Bathrooms: 1
Year: 1953
Listing Brokerage: Keller Williams Realty Integrity-Edina
FEATURES
- Range
- Refrigerator
- Washer
- Dishwasher
- Stainless Steel Appliances
DETAILS
Charming 3-bedroom, 1-bath home featuring a spacious 36'x22' heated and A/C garage—perfect for year-round projects or storage. Enjoy a large lower-level living room, a generous 26'x12' deck for outdoor entertaining, and an extra shed for storage. Third bedroom is located on the lower level. Great opportunity to add your own touches! Schedule your tour today!
INTERIOR
Bedrooms: 3
Fin ft² / Living Area: 1216 ft²
Below Ground Living: 432ft²
Bathrooms: 1
Above Ground Living: 784ft²
-
Basement Details: Partially Finished,
Appliances Included:
-
- Range
- Refrigerator
- Washer
- Dishwasher
- Stainless Steel Appliances
EXTERIOR
Air Conditioning: Central Air
Garage Spaces: 4
Construction Materials: N/A
Foundation Size: 784ft²
Unit Amenities:
-
Heating System:
-
- Forced Air
ROOMS
| Main | Size | ft² |
|---|---|---|
| Living Room | 20x12 | 400 ft² |
| Dining Room | n/a | 0 ft² |
| Kitchen | 11x8 | 121 ft² |
| Bedroom 1 | 9x12 | 81 ft² |
| Bedroom 2 | 11x10 | 121 ft² |
| Deck | 26x12 | 676 ft² |
| Lower | Size | ft² |
|---|---|---|
| Family Room | 20x15 | 400 ft² |
| Bedroom 3 | 12x11 | 144 ft² |
LOT
Acres: N/A
Lot Size Dim.: 98'x 186'
Longitude: 44.8384
Latitude: -93.2813
Zoning: Residential-Single Family
FINANCIAL & TAXES
Tax year: 2025
Tax annual amount: $2,152
MISCELLANEOUS
Fuel System: N/A
Sewer System: City Sewer/Connected
Water System: City Water - In Street
ADITIONAL INFORMATION
MLS#: NST7760499
Listing Brokerage: Keller Williams Realty Integrity-Edina

ID: 3849296
Published: July 02, 2025
Last Update: July 02, 2025
Views: 1






