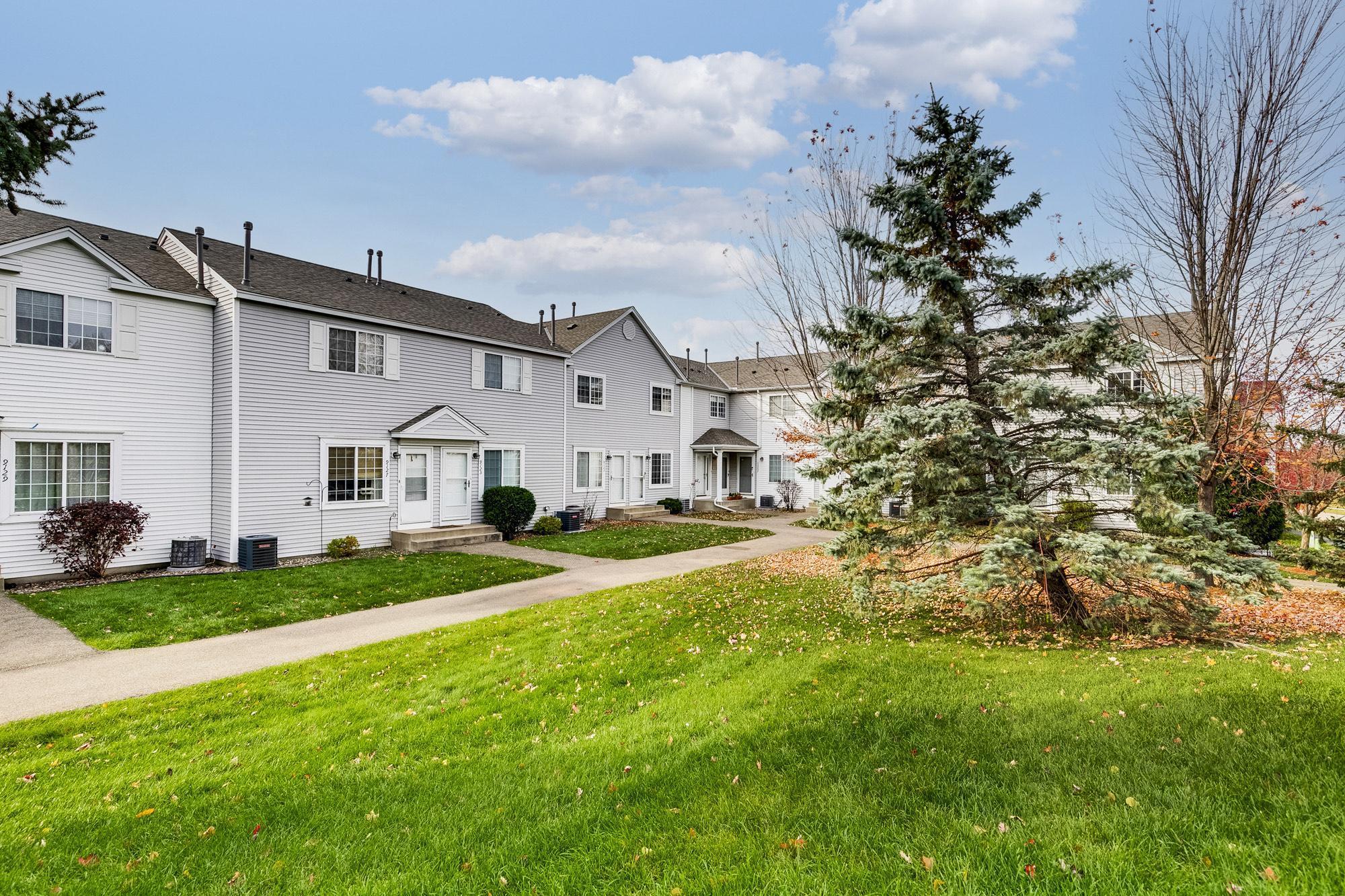9121 SCARLET GLOBE DRIVE
9121 Scarlet Globe Drive, Eden Prairie, 55347, MN
-
Price: $208,000
-
Status type: For Sale
-
City: Eden Prairie
-
Neighborhood: Staring Lake Village
Bedrooms: 2
Property Size :896
-
Listing Agent: NST18899,NST227399
-
Property type : Townhouse Side x Side
-
Zip code: 55347
-
Street: 9121 Scarlet Globe Drive
-
Street: 9121 Scarlet Globe Drive
Bathrooms: 2
Year: 1998
Listing Brokerage: Bridge Realty, LLC
FEATURES
- Range
- Refrigerator
- Washer
- Dryer
- Microwave
- Dishwasher
- Disposal
- Gas Water Heater
DETAILS
Welcome to this charming 2 bed,1.5 baths home in the heart of Eden Prairie! Enjoy bright open living spaces, a modern kitchen, and a cozy layout designed for comfort and convenience. The beautifully landscaped yard offers the perfect space to relax entertain. nestled in a quite and friendly neighborhood with top-rated schools, parks, and easy access to shopping and dining. New vinyl flooring throughout the entire house, expect for the kitchen and bathrooms. The entire interior has also been freshly painted.
INTERIOR
Bedrooms: 2
Fin ft² / Living Area: 896 ft²
Below Ground Living: N/A
Bathrooms: 2
Above Ground Living: 896ft²
-
Basement Details: None,
Appliances Included:
-
- Range
- Refrigerator
- Washer
- Dryer
- Microwave
- Dishwasher
- Disposal
- Gas Water Heater
EXTERIOR
Air Conditioning: Central Air
Garage Spaces: 1
Construction Materials: N/A
Foundation Size: 896ft²
Unit Amenities:
-
- Kitchen Window
Heating System:
-
- Forced Air
- Fireplace(s)
ROOMS
| Main | Size | ft² |
|---|---|---|
| Living Room | 16x15 | 256 ft² |
| Kitchen | 16x14 | 256 ft² |
| Upper | Size | ft² |
|---|---|---|
| Bedroom 1 | 12x11 | 144 ft² |
| Bedroom 2 | 11x10 | 121 ft² |
| Laundry | 5x5 | 25 ft² |
| Walk In Closet | 5x4 | 25 ft² |
LOT
Acres: N/A
Lot Size Dim.: Irregular
Longitude: 44.8385
Latitude: -93.4424
Zoning: Residential-Single Family
FINANCIAL & TAXES
Tax year: 2025
Tax annual amount: $2,303
MISCELLANEOUS
Fuel System: N/A
Sewer System: City Sewer/Connected
Water System: City Water/Connected
ADDITIONAL INFORMATION
MLS#: NST7824933
Listing Brokerage: Bridge Realty, LLC

ID: 4282343
Published: November 07, 2025
Last Update: November 07, 2025
Views: 1






