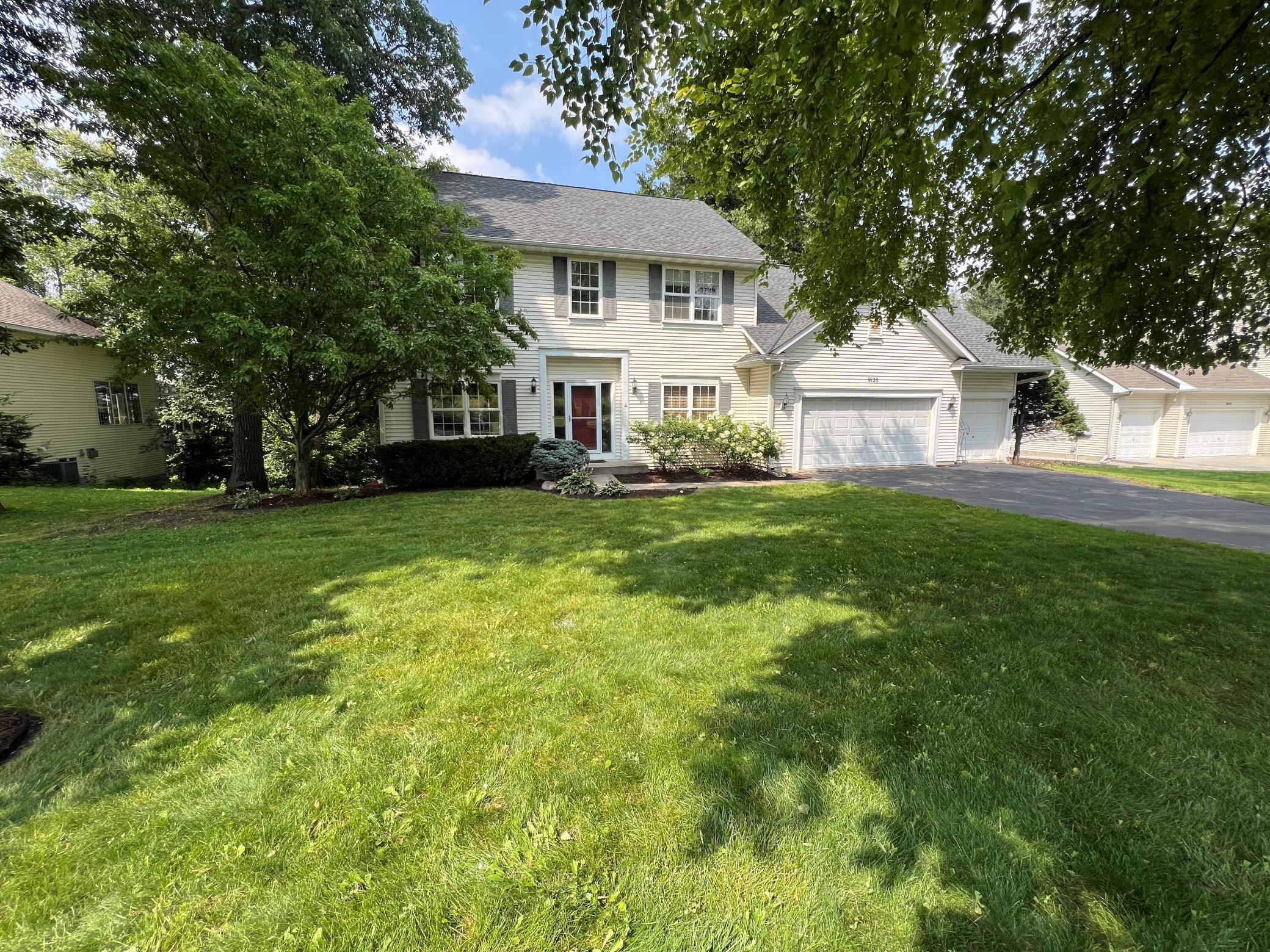9120 138TH STREET
9120 138th Street, Savage, 55378, MN
-
Property type : Single Family Residence
-
Zip code: 55378
-
Street: 9120 138th Street
-
Street: 9120 138th Street
Bathrooms: 4
Year: 2002
Listing Brokerage: RE/MAX Advantage Plus
FEATURES
- Range
- Refrigerator
- Washer
- Dryer
- Microwave
- Dishwasher
- Disposal
- Stainless Steel Appliances
DETAILS
This beautifully completely finished walk-out two-story home is located on a private lot in the highly desirable Hamilton Hylands development, directly across the street from Woodhill Park and within walking distance to Summit Pointe Park—perfect for enjoying the outdoors. The spacious layout is filled with quality features and thoughtful updates throughout, including maple cabinetry, hardwood floors, granite countertops, stainless steel appliances, and 9-foot ceilings. The main floor boasts a vaulted family room that adds a sense of openness and elegance. Upstairs, the deluxe owner's suite offers a peaceful retreat with a large sitting area and vaulted ceilings. Additional updates include a furnace that is just two years old and central air that is three years old. With a completely finished walk-out basement and the option for a quick close, this home is move-in ready and offers comfort, style, and an unbeatable location.
INTERIOR
Bedrooms: 4
Fin ft² / Living Area: 4163 ft²
Below Ground Living: 1200ft²
Bathrooms: 4
Above Ground Living: 2963ft²
-
Basement Details: Daylight/Lookout Windows, Drain Tiled, Finished, Full, Storage Space, Walkout,
Appliances Included:
-
- Range
- Refrigerator
- Washer
- Dryer
- Microwave
- Dishwasher
- Disposal
- Stainless Steel Appliances
EXTERIOR
Air Conditioning: Central Air
Garage Spaces: 3
Construction Materials: N/A
Foundation Size: 1728ft²
Unit Amenities:
-
- Kitchen Window
- Deck
- Natural Woodwork
- Hardwood Floors
- Walk-In Closet
- Vaulted Ceiling(s)
- In-Ground Sprinkler
- Kitchen Center Island
- French Doors
- Tile Floors
Heating System:
-
- Forced Air
ROOMS
| Main | Size | ft² |
|---|---|---|
| Dining Room | 13x12 | 169 ft² |
| Kitchen | 13x11 | 169 ft² |
| Informal Dining Room | 11x10 | 121 ft² |
| Family Room | 17x12 | 289 ft² |
| Office | 12x11 | 144 ft² |
| Deck | 14x10 | 196 ft² |
| Upper | Size | ft² |
|---|---|---|
| Bedroom 1 | 30x12 | 900 ft² |
| Bedroom 2 | 13x12 | 169 ft² |
| Bedroom 3 | 12x11 | 144 ft² |
| Lower | Size | ft² |
|---|---|---|
| Bedroom 4 | 14x12 | 196 ft² |
| Recreation Room | 52x13 | 2704 ft² |
LOT
Acres: N/A
Lot Size Dim.: 93x140
Longitude: 44.7539
Latitude: -93.3939
Zoning: Residential-Single Family
FINANCIAL & TAXES
Tax year: 2025
Tax annual amount: $6,958
MISCELLANEOUS
Fuel System: N/A
Sewer System: City Sewer/Connected
Water System: City Water/Connected
ADDITIONAL INFORMATION
MLS#: NST7786981
Listing Brokerage: RE/MAX Advantage Plus

ID: 4030048
Published: August 22, 2025
Last Update: August 22, 2025
Views: 1






