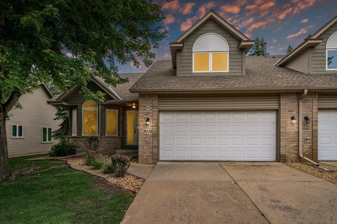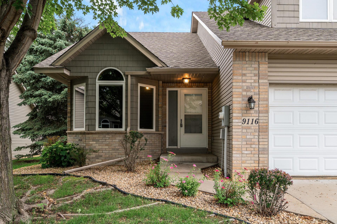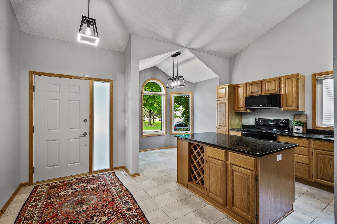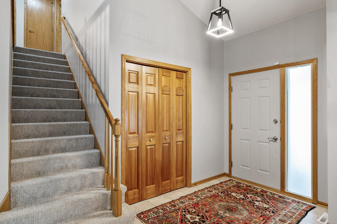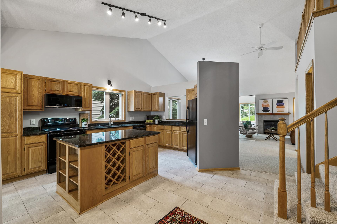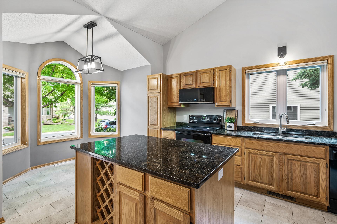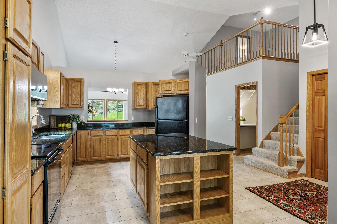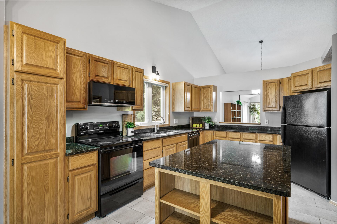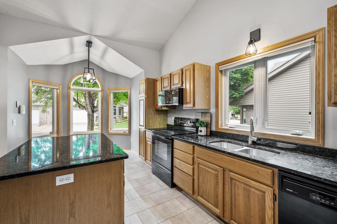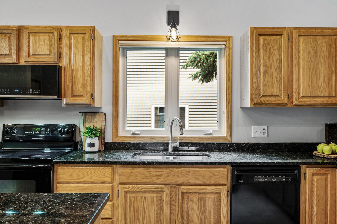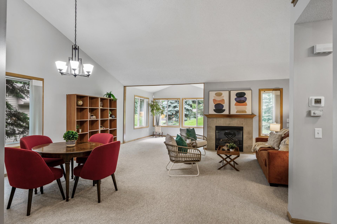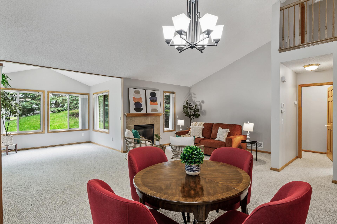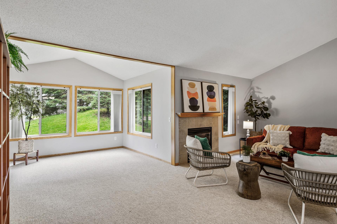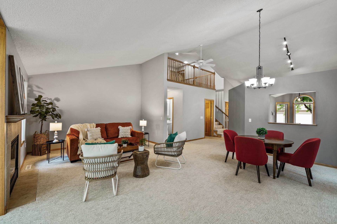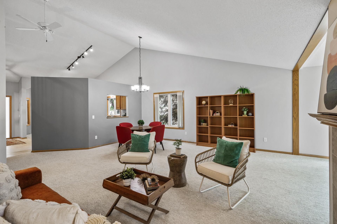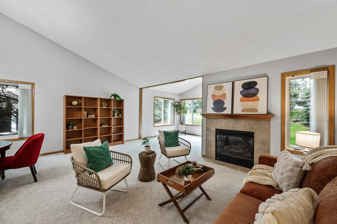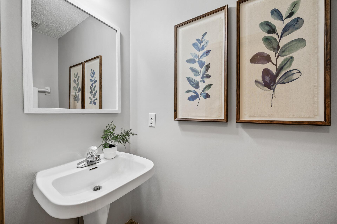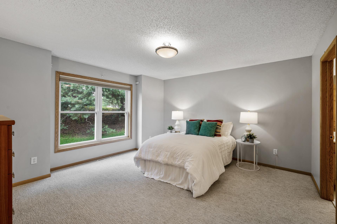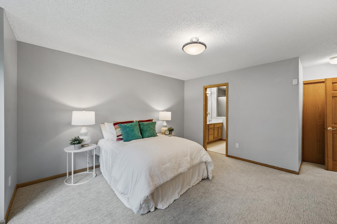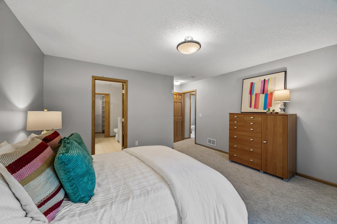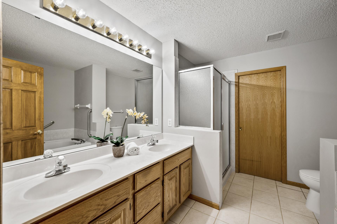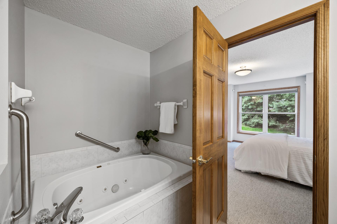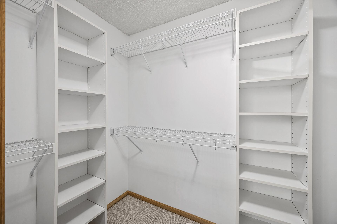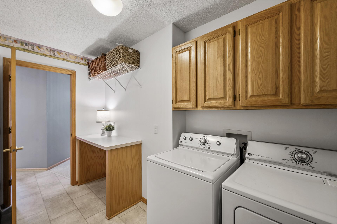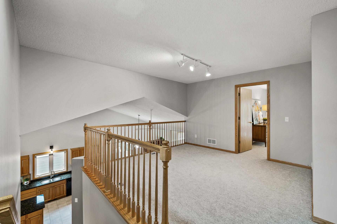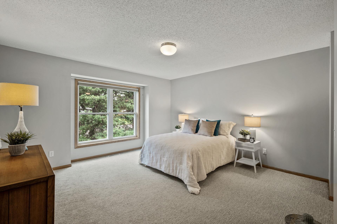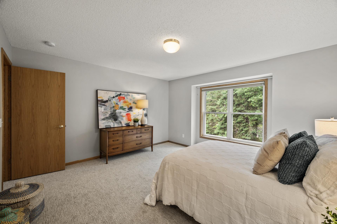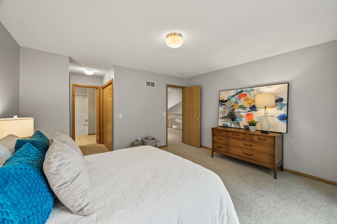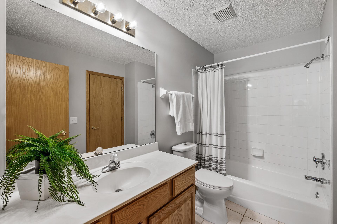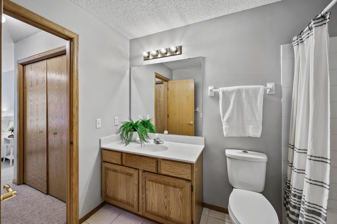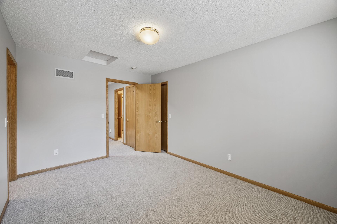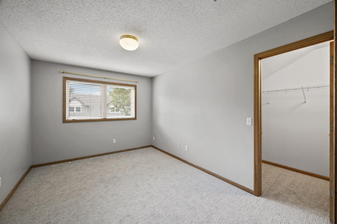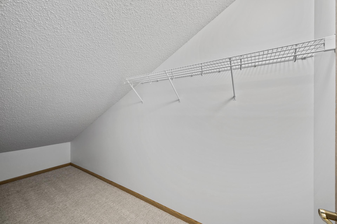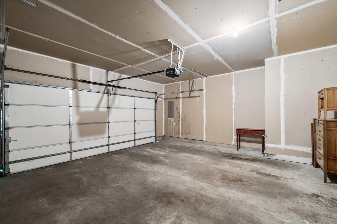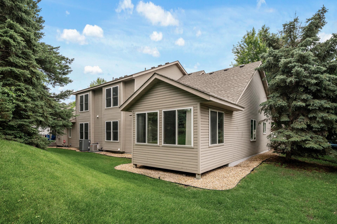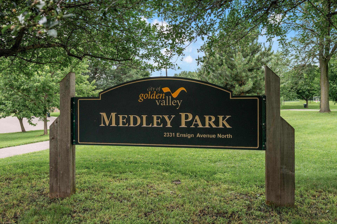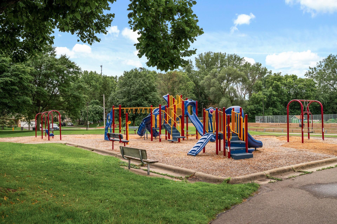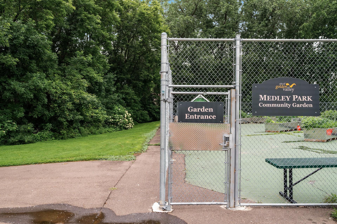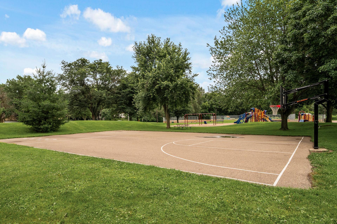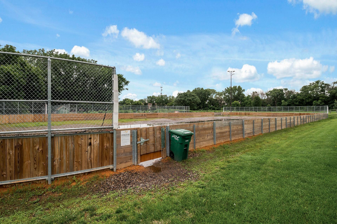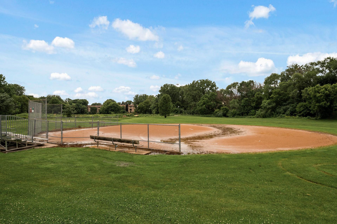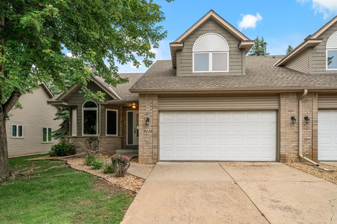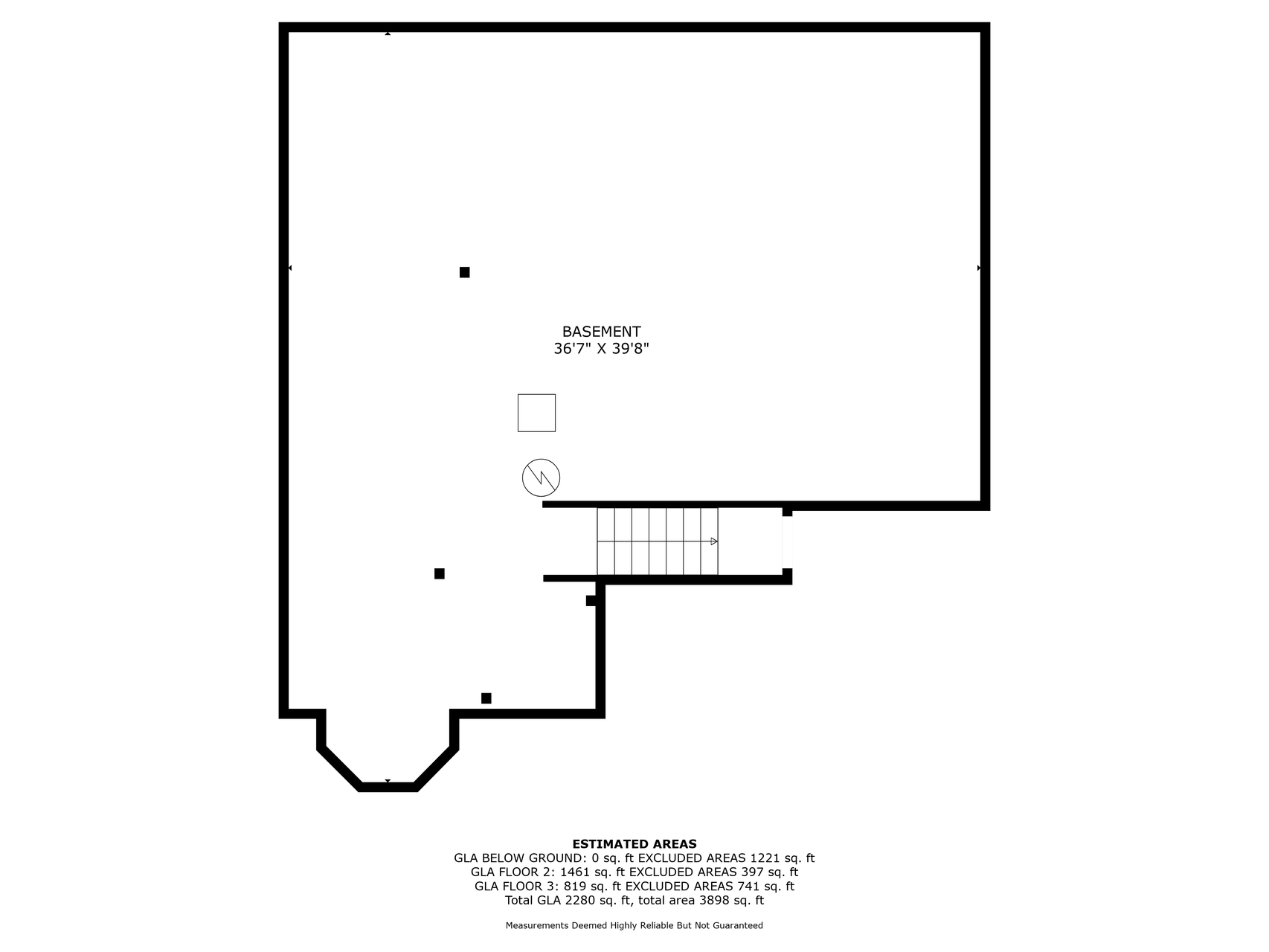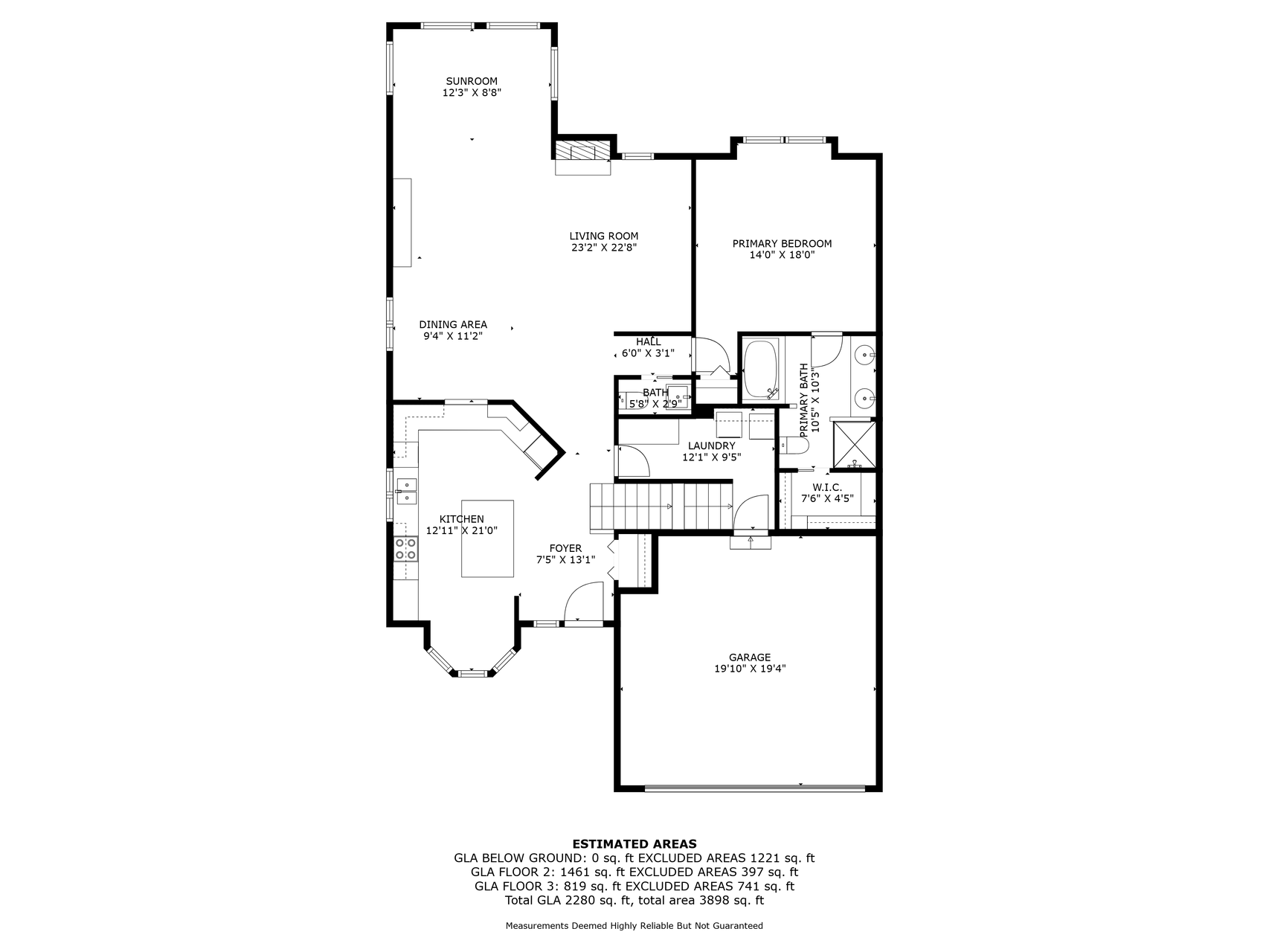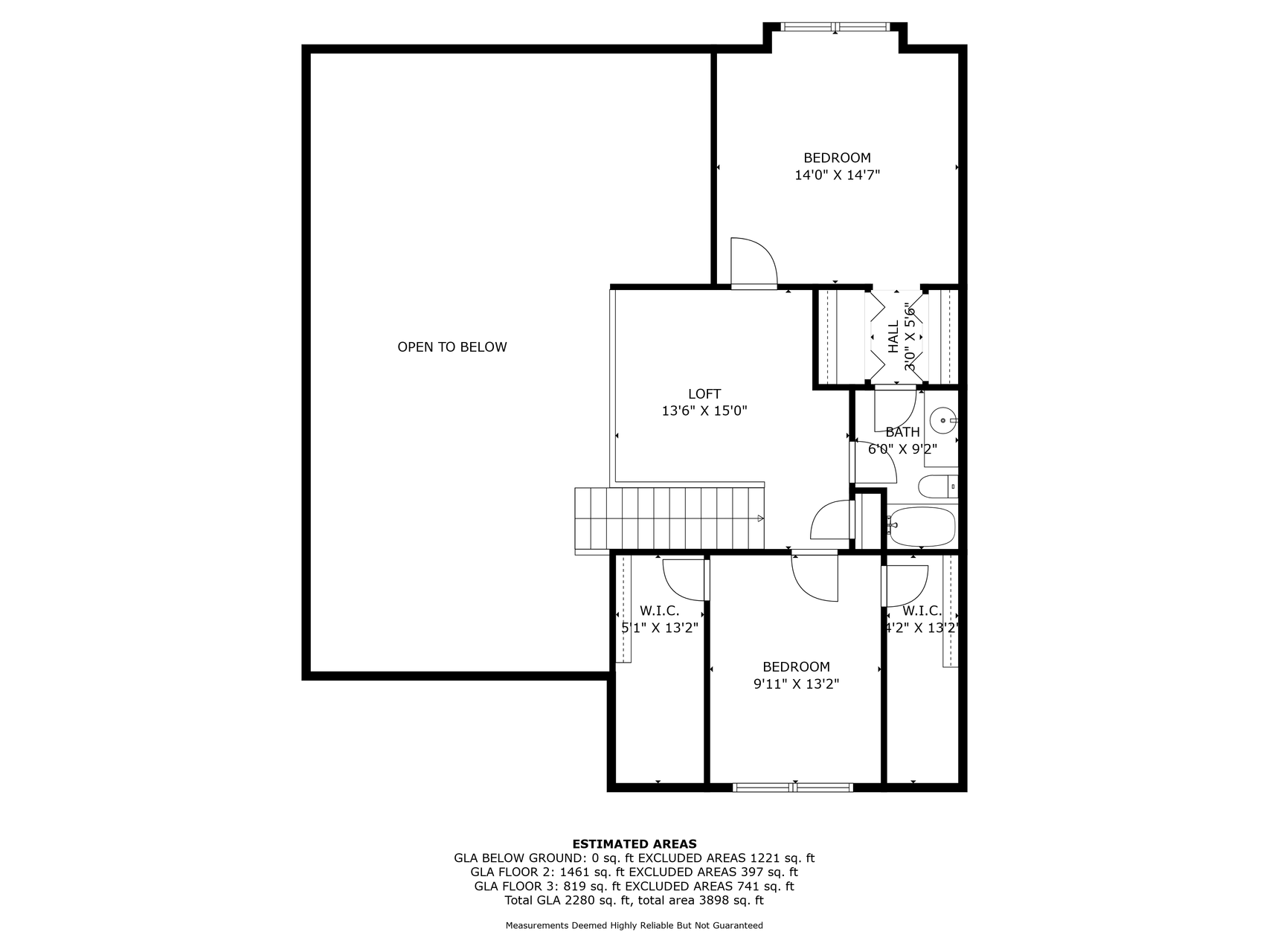9116 MEDLEY ROAD
9116 Medley Road, Minneapolis (Golden Valley), 55427, MN
-
Price: $420,000
-
Status type: For Sale
-
Neighborhood: Medley Hills P U D 76
Bedrooms: 3
Property Size :2280
-
Listing Agent: NST11236,NST105473
-
Property type : Townhouse Side x Side
-
Zip code: 55427
-
Street: 9116 Medley Road
-
Street: 9116 Medley Road
Bathrooms: 3
Year: 2000
Listing Brokerage: Keller Williams Integrity Realty
FEATURES
- Range
- Refrigerator
- Washer
- Dryer
- Microwave
- Exhaust Fan
- Dishwasher
DETAILS
TURNKEY ONE FLOOR LIVING - this is a must see! Bright and spacious end unit offers comfortable, low-maintenance living with thoughtful features inside and out for easy everyday living - Freshly painted, new flooring, new roof , newer furnace and thoughtfully refreshed. Enjoy the convenience of main-level living with a laundry room, powder room, and an oversized primary suite. The suite includes a luxurious bathroom with dual sinks, jetted tub, walk-in shower, and a large walk-in closet. The open concept kitchen is sure to please the cooking enthusiast with plenty of prep space with the abundant center island and storage galore for all the kitchen tools within the solid wood cabinetry. The cozy eat-in kitchen nook is also an extra bonus! The expansive living room features vaulted ceilings, gas fireplace, and a dedicated dining area, perfect for everyday living or entertaining guests. The 4 season sunroom for year round use provides everyday, extra square footage. Upstairs, you’ll find a spacious loft ideal for a home office, media room, or workout area. Another primary bedroom with access to the upper level full bathroom and one more bedroom to round out the second floor. Additional highlights include the attached two-car garage with extra storage space and a crawl space for even more storage options. Located in the heart of Golden Valley, this home offers both comfort and convenience in a beautiful setting close to highway access and walking distance to restaurants and parks - Funner Brother's Donuts, Nong's Thai, General Mills Nature preserve, Medicine Lake, Golden Valley library to name a few!
INTERIOR
Bedrooms: 3
Fin ft² / Living Area: 2280 ft²
Below Ground Living: N/A
Bathrooms: 3
Above Ground Living: 2280ft²
-
Basement Details: Crawl Space, Sump Pump, Unfinished,
Appliances Included:
-
- Range
- Refrigerator
- Washer
- Dryer
- Microwave
- Exhaust Fan
- Dishwasher
EXTERIOR
Air Conditioning: Central Air
Garage Spaces: 2
Construction Materials: N/A
Foundation Size: 1221ft²
Unit Amenities:
-
- Kitchen Window
- Natural Woodwork
- Sun Room
- Vaulted Ceiling(s)
- In-Ground Sprinkler
- Kitchen Center Island
- Main Floor Primary Bedroom
- Primary Bedroom Walk-In Closet
Heating System:
-
- Forced Air
ROOMS
| Main | Size | ft² |
|---|---|---|
| Kitchen | 13x21 | 169 ft² |
| Living Room | 23x23 | 529 ft² |
| Dining Room | 9x11 | 81 ft² |
| Sun Room | 12x9 | 144 ft² |
| Bedroom 1 | 14x18 | 196 ft² |
| Laundry | 12x10 | 144 ft² |
| Garage | 20x19 | 400 ft² |
| Upper | Size | ft² |
|---|---|---|
| Loft | 14x15 | 196 ft² |
| Bedroom 2 | 14x15 | 196 ft² |
| Bedroom 3 | 10x13 | 100 ft² |
LOT
Acres: N/A
Lot Size Dim.: 48 x 112
Longitude: 45.0072
Latitude: -93.3947
Zoning: Residential-Single Family
FINANCIAL & TAXES
Tax year: 2025
Tax annual amount: $5,403
MISCELLANEOUS
Fuel System: N/A
Sewer System: City Sewer/Connected
Water System: City Water/Connected
ADITIONAL INFORMATION
MLS#: NST7759661
Listing Brokerage: Keller Williams Integrity Realty

ID: 3840343
Published: June 30, 2025
Last Update: June 30, 2025
Views: 8


