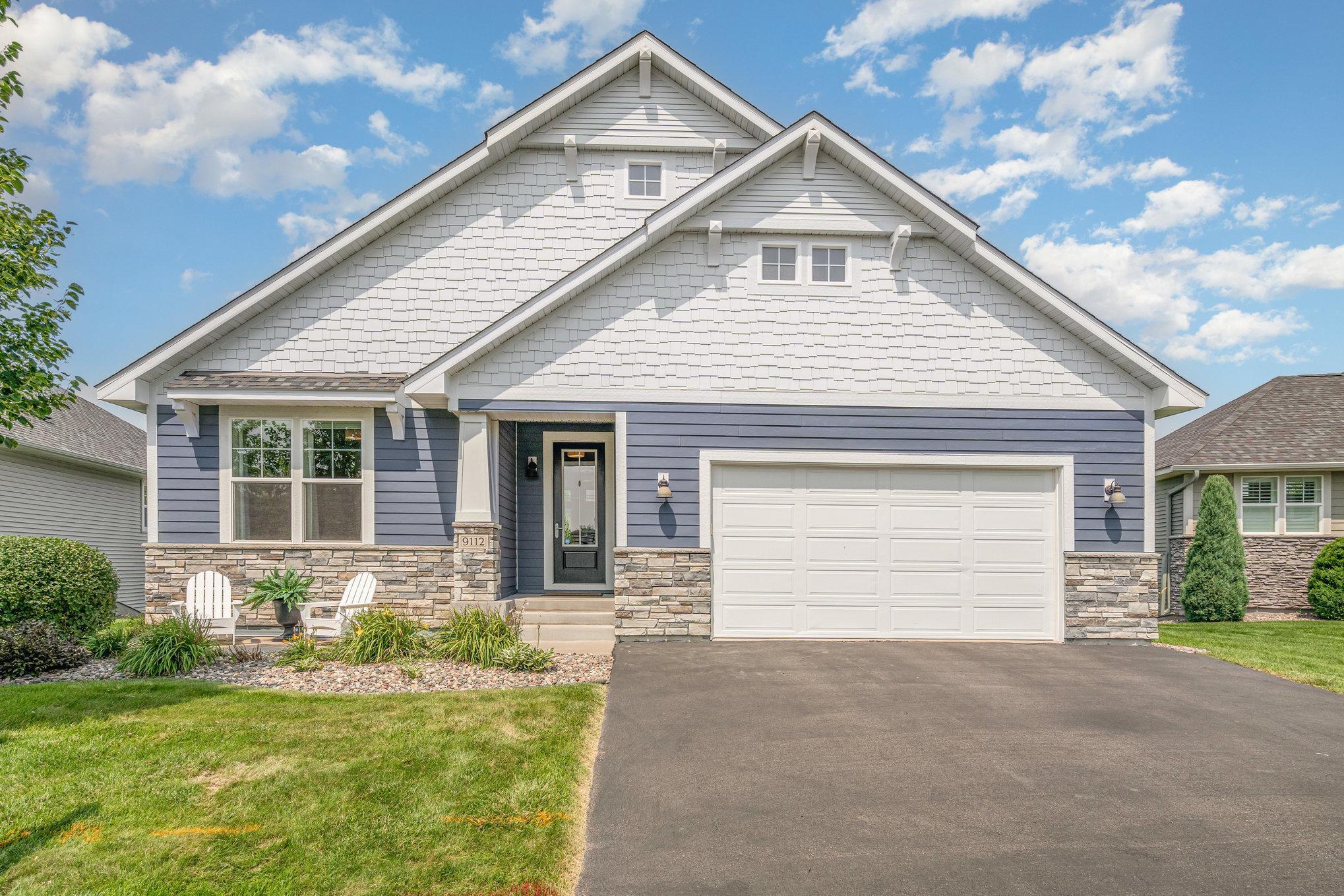9112 JADE COURT
9112 Jade Court, Lake Elmo, 55042, MN
-
Price: $669,900
-
Status type: For Sale
-
City: Lake Elmo
-
Neighborhood: Boulder Ponds
Bedrooms: 4
Property Size :3642
-
Listing Agent: NST16593,NST52437
-
Property type : Townhouse Detached
-
Zip code: 55042
-
Street: 9112 Jade Court
-
Street: 9112 Jade Court
Bathrooms: 4
Year: 2016
Listing Brokerage: RE/MAX Results
FEATURES
- Range
- Refrigerator
- Washer
- Microwave
- Dishwasher
- Water Softener Owned
- Disposal
- Freezer
- Air-To-Air Exchanger
- Electric Water Heater
- Stainless Steel Appliances
DETAILS
Discover exceptional multigenerational living in this like new 4-bedroom, 4-bathroom home, thoughtfully designed for flexibility, comfort, and space. With two full kitchens-each outfitted with stainless steel appliances and quartz countertops- this home is perfectly suited for extended families or those seeking a private mother-in-law apartment. You'll immediately notice the gleaming floors, generously sized rooms, and a smart, open layout that accommodates main-level living. The main level features all essential living facilities, including two spacious bedrooms, a luxurious primary suite, office, and an additional 3/4 bath. Downstairs, the walkout lower level offers even more versatility, including an ensuite bedroom ideal for guests or independent living, a second full kitchen, an amusement room, recreation room, and a huge family room with a beautiful fireplace-a perfect space for gathering or relaxing. Take in the stunning views from both the main living areas and the walkout lower level, and experience the high-quality finishes and turn-key condition that make this home stand out. With its flexible floor plan, modern amenities, and multigenerational appeal, this is a rare opportunity to own a home that truly has it all.
INTERIOR
Bedrooms: 4
Fin ft² / Living Area: 3642 ft²
Below Ground Living: 1684ft²
Bathrooms: 4
Above Ground Living: 1958ft²
-
Basement Details: Daylight/Lookout Windows, Drain Tiled, Egress Window(s), Finished, Concrete, Partially Finished, Sump Basket, Sump Pump, Tile Shower, Walkout,
Appliances Included:
-
- Range
- Refrigerator
- Washer
- Microwave
- Dishwasher
- Water Softener Owned
- Disposal
- Freezer
- Air-To-Air Exchanger
- Electric Water Heater
- Stainless Steel Appliances
EXTERIOR
Air Conditioning: Central Air,Zoned
Garage Spaces: 2
Construction Materials: N/A
Foundation Size: 1958ft²
Unit Amenities:
-
- Patio
- Kitchen Window
- Deck
- Porch
- Ceiling Fan(s)
- Walk-In Closet
- Vaulted Ceiling(s)
- Washer/Dryer Hookup
- Exercise Room
- Paneled Doors
- Cable
- Kitchen Center Island
- Wet Bar
- Tile Floors
- Main Floor Primary Bedroom
Heating System:
-
- Forced Air
- Fireplace(s)
ROOMS
| Main | Size | ft² |
|---|---|---|
| Kitchen | 13x12 | 169 ft² |
| Dining Room | 13x11 | 169 ft² |
| Living Room | 19x14 | 361 ft² |
| Bedroom 1 | 16x14 | 256 ft² |
| Bedroom 2 | 15x13 | 225 ft² |
| Mud Room | 11.5x5 | 131.29 ft² |
| Laundry | 5.5x5 | 29.79 ft² |
| Office | 13x12 | 169 ft² |
| Lower | Size | ft² |
|---|---|---|
| Family Room | 20x14 | 400 ft² |
| Recreation Room | 16.5x10 | 270.88 ft² |
| Kitchen- 2nd | 11.5x11 | 131.29 ft² |
| Amusement Room | 17x14 | 289 ft² |
| Bedroom 3 | 14x13 | 196 ft² |
| Bedroom 4 | 11x9 | 121 ft² |
LOT
Acres: N/A
Lot Size Dim.: 94x123x53x112
Longitude: 44.9546
Latitude: -92.9216
Zoning: Residential-Single Family
FINANCIAL & TAXES
Tax year: 2025
Tax annual amount: $7,064
MISCELLANEOUS
Fuel System: N/A
Sewer System: City Sewer/Connected
Water System: City Water/Connected
ADDITIONAL INFORMATION
MLS#: NST7781045
Listing Brokerage: RE/MAX Results

ID: 3971580
Published: August 07, 2025
Last Update: August 07, 2025
Views: 1






