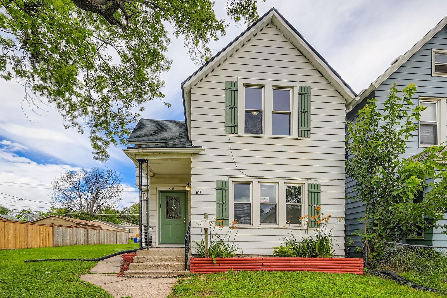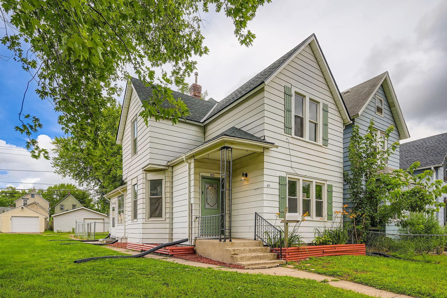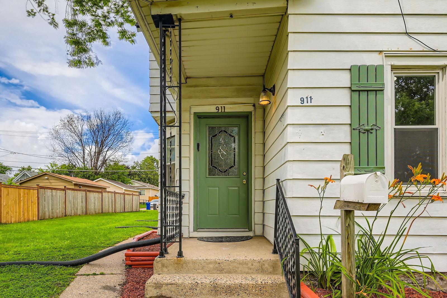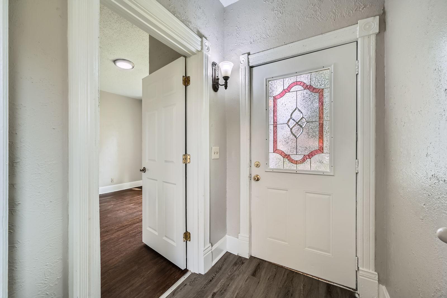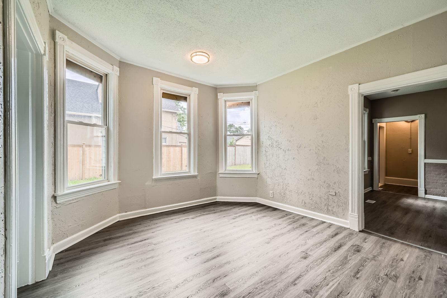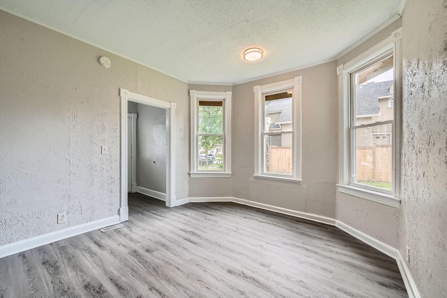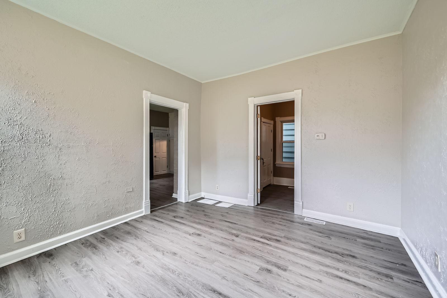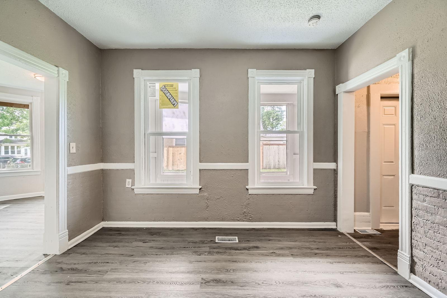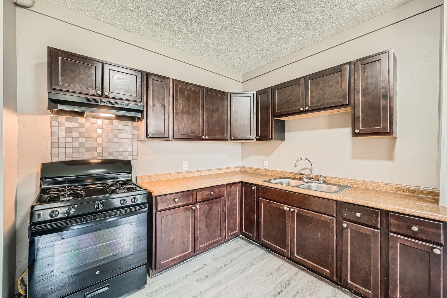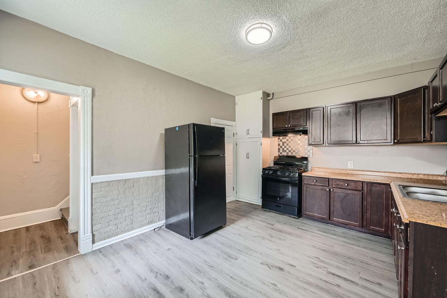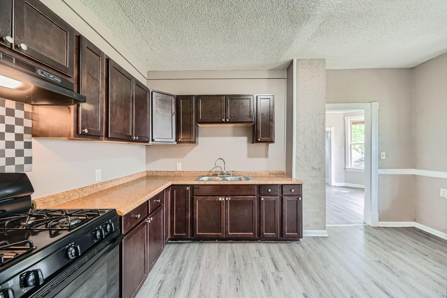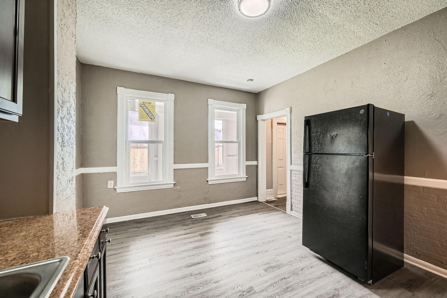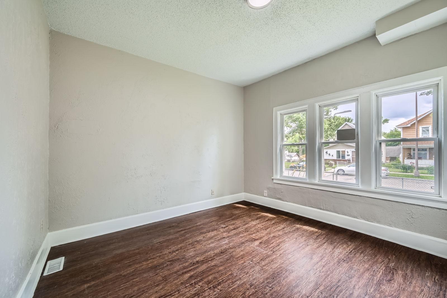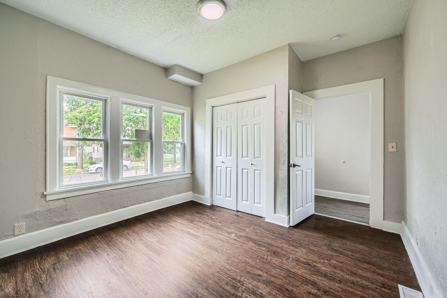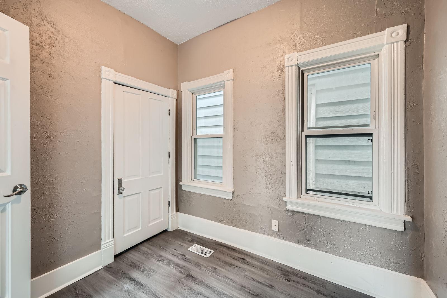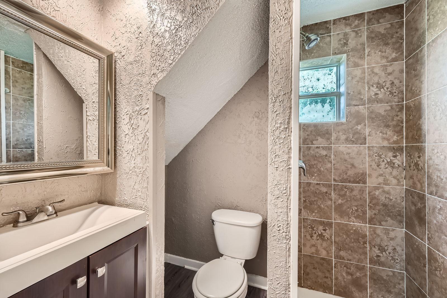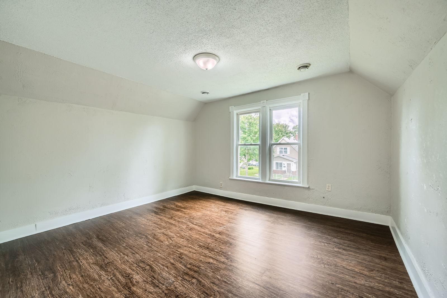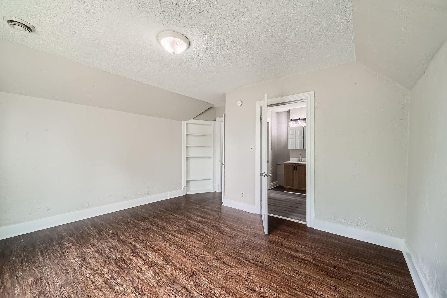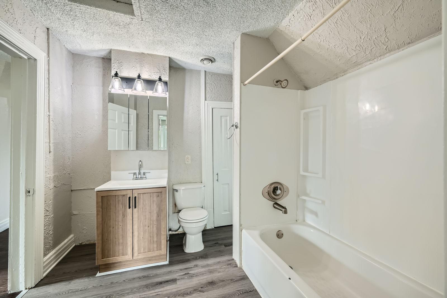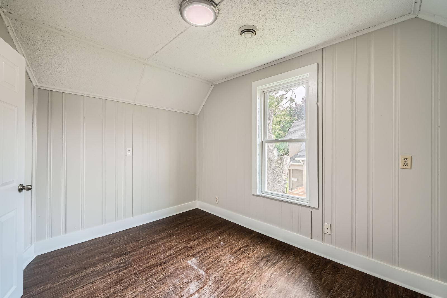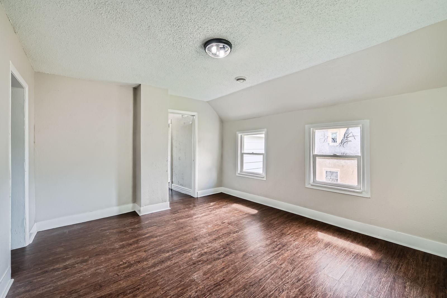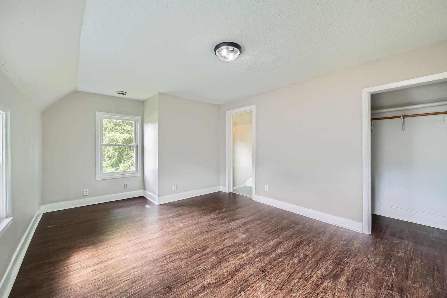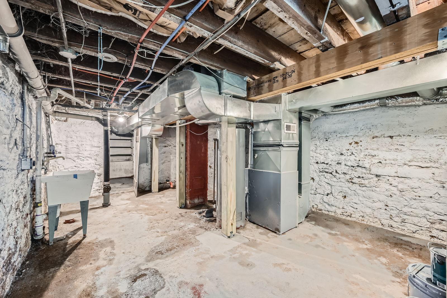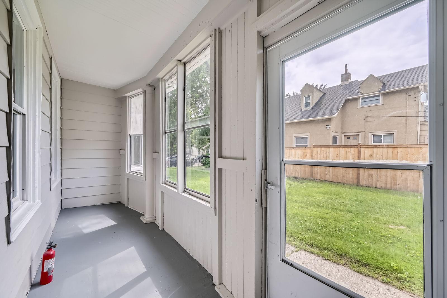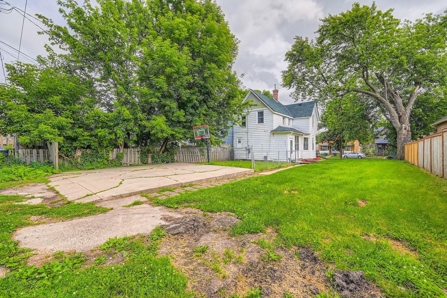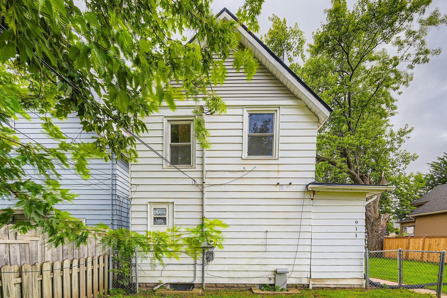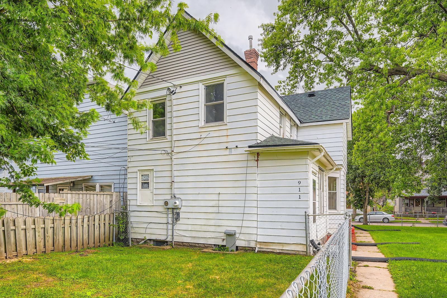911 SIMS AVENUE
911 Sims Avenue, Saint Paul, 55106, MN
-
Price: $249,900
-
Status type: For Sale
-
City: Saint Paul
-
Neighborhood: Payne-Phalen
Bedrooms: 4
Property Size :1260
-
Listing Agent: NST16710,NST53356
-
Property type : Single Family Residence
-
Zip code: 55106
-
Street: 911 Sims Avenue
-
Street: 911 Sims Avenue
Bathrooms: 2
Year: 1889
Listing Brokerage: Keller Williams Integrity RE
DETAILS
Spacious and versatile, this charming home features a large kitchen with ample cupboard space and generous countertops—perfect for cooking and entertaining. The main floor includes two bedrooms that can easily serve as home offices or guest rooms, offering flexibility and privacy. Upstairs, you’ll find a bright and open family room or sitting area, along with two additional bedrooms and a spacious full bathroom. Recent upgrades include a brand-new roof (2025) and a new center beam, ensuring peace of mind for years to come. Step outside to enjoy a large fenced yard—ideal for pets, kids, or gardening. The concrete parking pad offers convenient off-street parking and doubles as a great spot for basketball or other outdoor activities.
INTERIOR
Bedrooms: 4
Fin ft² / Living Area: 1260 ft²
Below Ground Living: N/A
Bathrooms: 2
Above Ground Living: 1260ft²
-
Basement Details: Full,
Appliances Included:
-
EXTERIOR
Air Conditioning: None
Garage Spaces: N/A
Construction Materials: N/A
Foundation Size: 720ft²
Unit Amenities:
-
- Porch
- Washer/Dryer Hookup
Heating System:
-
- Forced Air
ROOMS
| Main | Size | ft² |
|---|---|---|
| Living Room | 11x13 | 121 ft² |
| Kitchen | 15x12 | 225 ft² |
| Bedroom 1 | 11x12 | 121 ft² |
| Bedroom 2 | 8x9 | 64 ft² |
| Upper | Size | ft² |
|---|---|---|
| Family Room | 12x8 | 144 ft² |
| Bedroom 3 | 14x12 | 196 ft² |
| Bedroom 4 | 20x14 | 400 ft² |
LOT
Acres: N/A
Lot Size Dim.: 52x125
Longitude: 44.9697
Latitude: -93.0621
Zoning: Residential-Single Family
FINANCIAL & TAXES
Tax year: 2025
Tax annual amount: $3,544
MISCELLANEOUS
Fuel System: N/A
Sewer System: City Sewer/Connected
Water System: City Water/Connected
ADDITIONAL INFORMATION
MLS#: NST7773128
Listing Brokerage: Keller Williams Integrity RE

ID: 3890585
Published: July 15, 2025
Last Update: July 15, 2025
Views: 15


