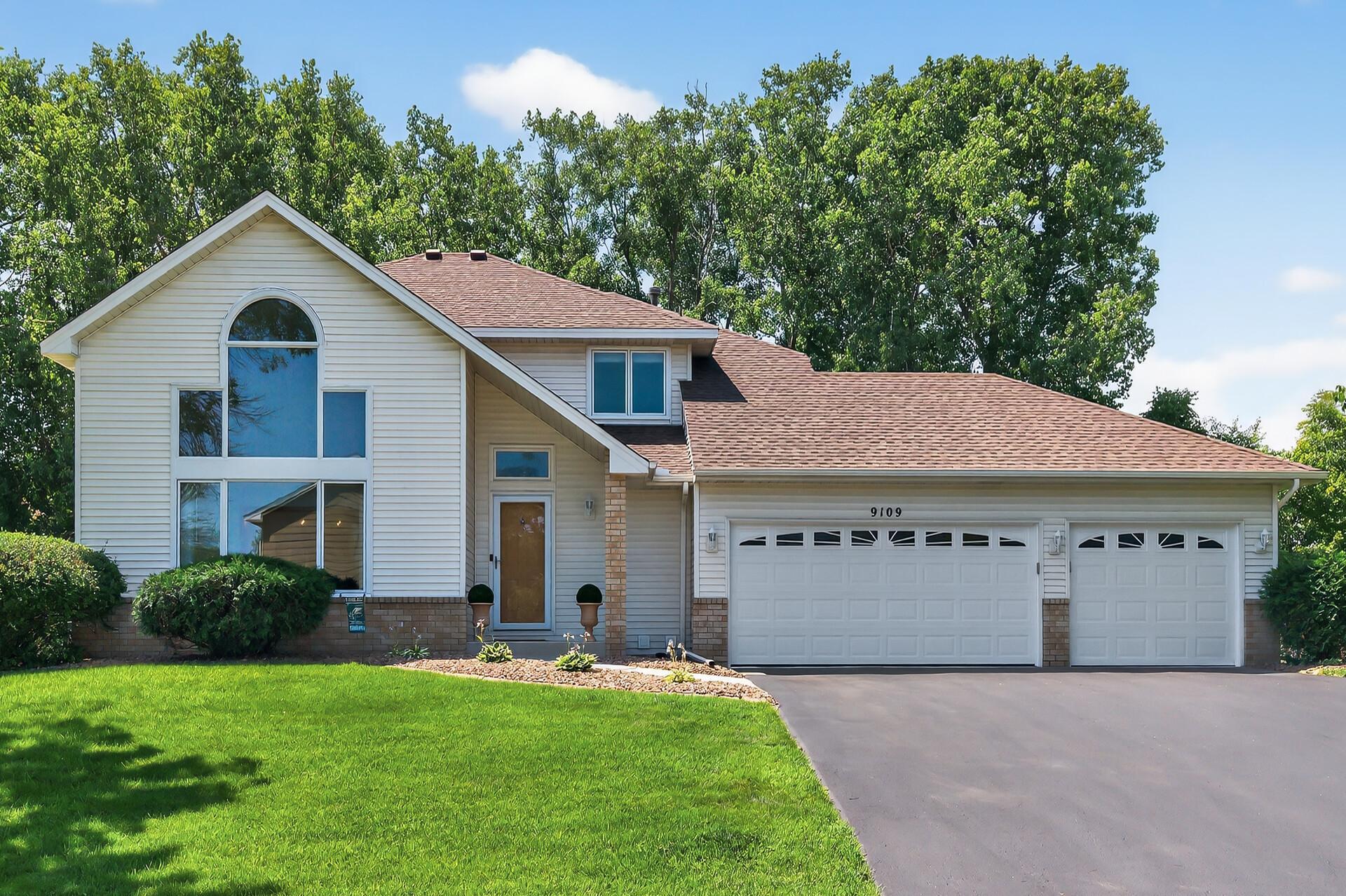9109 VICKORS CROSSING
9109 Vickors Crossing, Minneapolis (Brooklyn Park), 55443, MN
-
Price: $490,000
-
Status type: For Sale
-
Neighborhood: The Highlands Of Edinburgh 9th
Bedrooms: 4
Property Size :3057
-
Listing Agent: NST16744,NST223987
-
Property type : Single Family Residence
-
Zip code: 55443
-
Street: 9109 Vickors Crossing
-
Street: 9109 Vickors Crossing
Bathrooms: 4
Year: 1994
Listing Brokerage: Edina Realty, Inc.
FEATURES
- Range
- Refrigerator
- Washer
- Dryer
- Microwave
- Dishwasher
- Water Softener Owned
- Gas Water Heater
- Stainless Steel Appliances
DETAILS
Welcome home to this beautifully built, one-owner property in Brooklyn Park. Meticulously maintained and thoughtfully updated, the owners have done their best to ensure this property will be a marvelous home for the next owners. The spacious entryway will never leave you with a clutter of shoes at front door. Moving through the home, decide where you'd like to have your cozy corner in one of the two living areas on the main floor. As you enter the back area of the home, note the openness from the kitchen to the sunk-in living room and easy access to the spacious backyard. At almost half an acre, there will be plenty of space for any of your back yard dreams! Upstairs you will find a generously sized owner's suite with a large walk in closet, full bathroom, and a soaker tub to dive into! With two other bedrooms, making it three total, it only makes sense to have the second full bathroom upstairs. The lower level has been used as a guest space and comfortable area to relax, but get creative and imagine how you'd most enjoy such a spacious lower level! Just a block from a neighborhood park, minutes to a local grocery stores and shops, and less than five minutes to main roadways, this location is in high demand! Come check out this wonderful home and dream of all the ways to make it your own.
INTERIOR
Bedrooms: 4
Fin ft² / Living Area: 3057 ft²
Below Ground Living: 981ft²
Bathrooms: 4
Above Ground Living: 2076ft²
-
Basement Details: Daylight/Lookout Windows, Egress Window(s), Finished, Full,
Appliances Included:
-
- Range
- Refrigerator
- Washer
- Dryer
- Microwave
- Dishwasher
- Water Softener Owned
- Gas Water Heater
- Stainless Steel Appliances
EXTERIOR
Air Conditioning: Central Air
Garage Spaces: 3
Construction Materials: N/A
Foundation Size: 1060ft²
Unit Amenities:
-
- Patio
- Kitchen Window
- Ceiling Fan(s)
- Walk-In Closet
- Vaulted Ceiling(s)
- Kitchen Center Island
- French Doors
- Primary Bedroom Walk-In Closet
Heating System:
-
- Forced Air
ROOMS
| Main | Size | ft² |
|---|---|---|
| Living Room | 17x12 | 289 ft² |
| Dining Room | 14x12 | 196 ft² |
| Family Room | 13x12 | 169 ft² |
| Kitchen | 13x10 | 169 ft² |
| Lower | Size | ft² |
|---|---|---|
| Recreation Room | 24x16 | 576 ft² |
| Bedroom 4 | 20x11 | 400 ft² |
| Storage | 12x12 | 144 ft² |
| Upper | Size | ft² |
|---|---|---|
| Bedroom 1 | 16x13 | 256 ft² |
| Bedroom 2 | 12x11 | 144 ft² |
| Bedroom 3 | 12x11 | 144 ft² |
LOT
Acres: N/A
Lot Size Dim.: 138x121
Longitude: 45.1198
Latitude: -93.3187
Zoning: Residential-Single Family
FINANCIAL & TAXES
Tax year: 2025
Tax annual amount: $4,137
MISCELLANEOUS
Fuel System: N/A
Sewer System: City Sewer/Connected
Water System: City Water/Connected
ADDITIONAL INFORMATION
MLS#: NST7762117
Listing Brokerage: Edina Realty, Inc.

ID: 3934963
Published: July 27, 2025
Last Update: July 27, 2025
Views: 2






