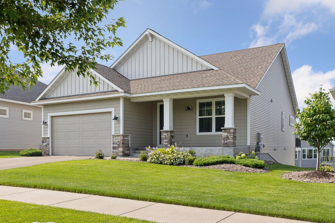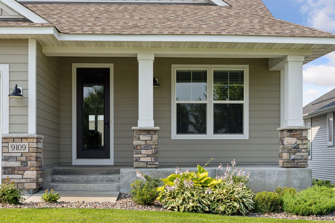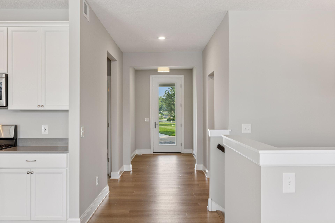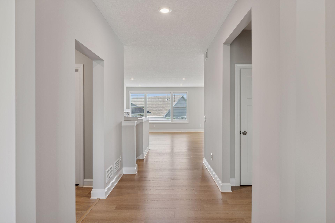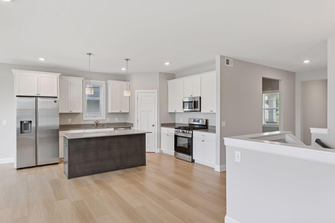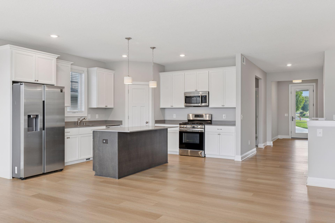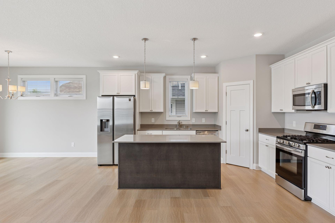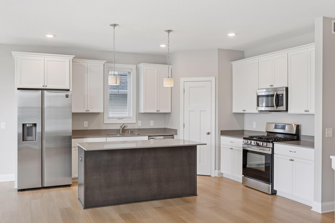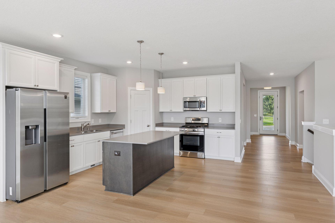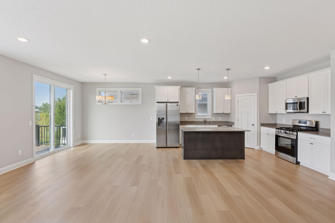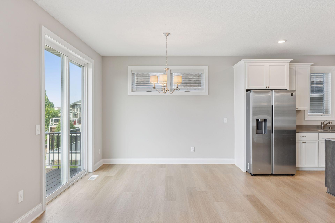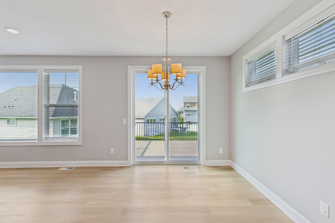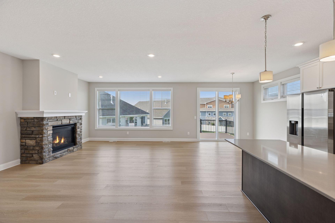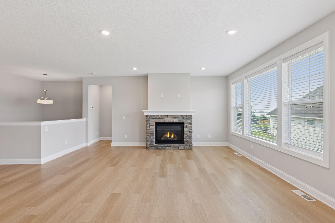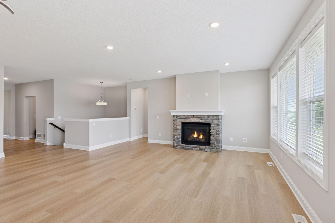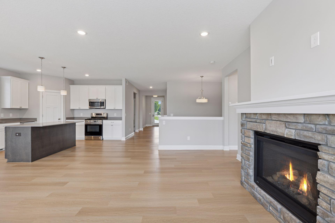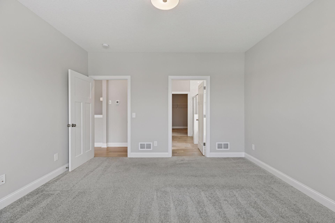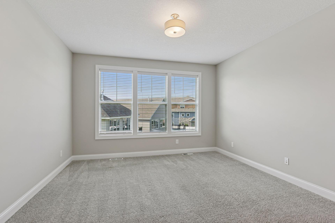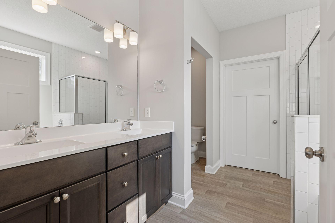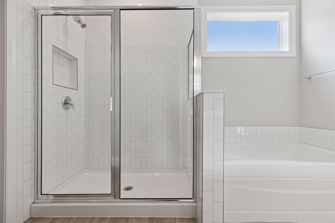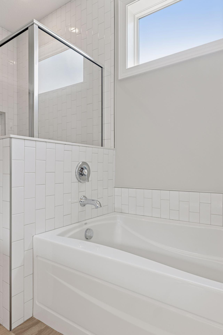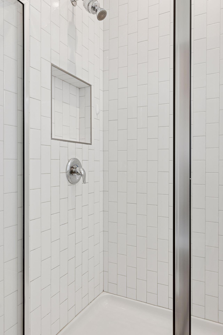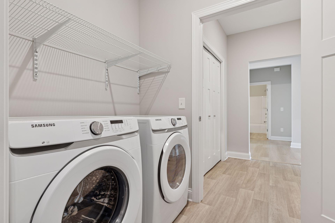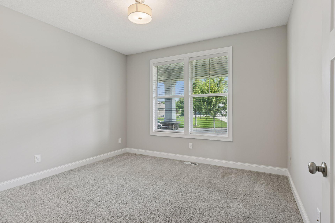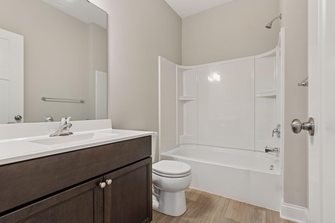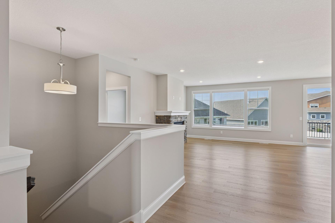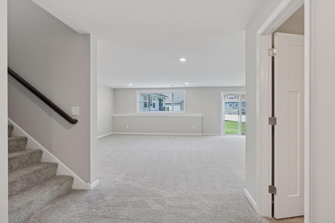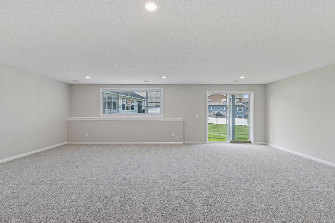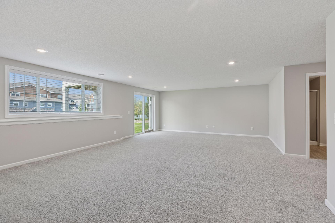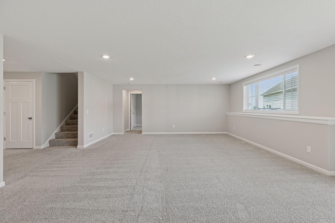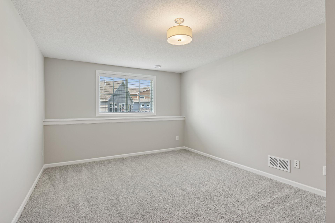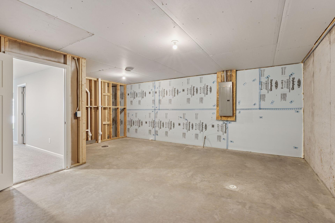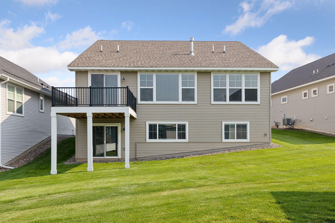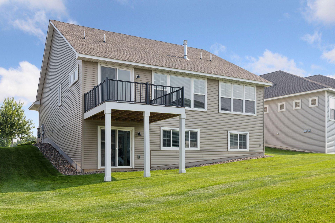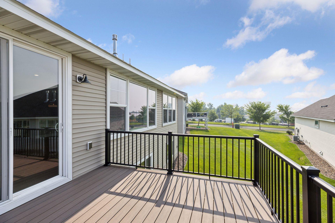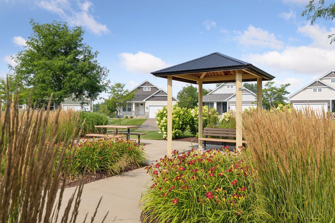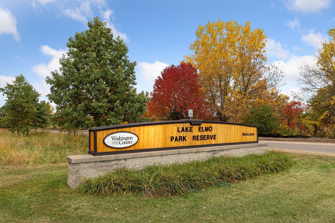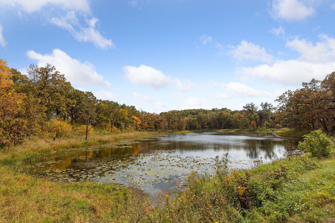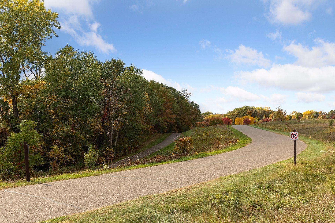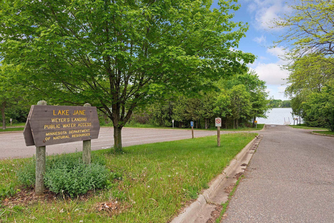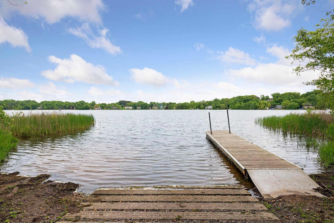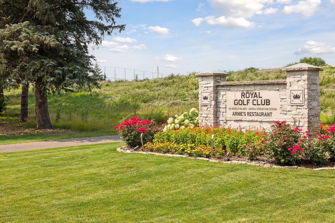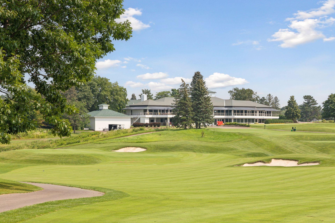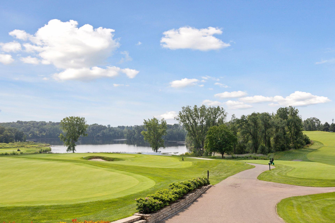9109 JADE CIRCLE
9109 Jade Circle, Lake Elmo, 55042, MN
-
Price: $550,000
-
Status type: For Sale
-
City: Lake Elmo
-
Neighborhood: Boulder Ponds
Bedrooms: 3
Property Size :2662
-
Listing Agent: NST25792,NST98260
-
Property type : Single Family Residence
-
Zip code: 55042
-
Street: 9109 Jade Circle
-
Street: 9109 Jade Circle
Bathrooms: 3
Year: 2020
Listing Brokerage: Exp Realty, LLC.
FEATURES
- Range
- Refrigerator
- Washer
- Dryer
- Microwave
- Exhaust Fan
- Dishwasher
- Disposal
- Humidifier
- Air-To-Air Exchanger
- Gas Water Heater
DETAILS
Offering low-maintenance living with HOA-provided lawn care and snow removal, this home is packed luxury finishes and is designed to suit your lifestyle. Begin your tour on the spacious covered front porch, leading into a bright, open floor plan with oversized windows throughout. The main level features a private primary suite complete with a tiled shower and walk-in closet, a flexible second bedroom or office, and a second full bathroom. Enjoy the spacious living room with floor-to-ceiling windows and a cozy gas fireplace, plus an open dining area. The upgraded kitchen boasts quartz countertops, SS appliances, beautiful cabinetry, and a walk-in pantry. Descend to the walkout lower level to discover an expansive family room, a private guest suite with a third bedroom and bathroom, and plenty of storage. The community features sidewalks and connects to paved paths leading to goose lake and nearby pickleball courts. Located just minutes from all the local amenities including shopping and dining in Woodbury, Lake Elmo Park Reserve, golf courses, and easy access to the areas top attractions.
INTERIOR
Bedrooms: 3
Fin ft² / Living Area: 2662 ft²
Below Ground Living: 975ft²
Bathrooms: 3
Above Ground Living: 1687ft²
-
Basement Details: Drain Tiled, Drainage System, Finished, Concrete, Storage Space, Sump Pump, Walkout,
Appliances Included:
-
- Range
- Refrigerator
- Washer
- Dryer
- Microwave
- Exhaust Fan
- Dishwasher
- Disposal
- Humidifier
- Air-To-Air Exchanger
- Gas Water Heater
EXTERIOR
Air Conditioning: Central Air
Garage Spaces: 2
Construction Materials: N/A
Foundation Size: 1687ft²
Unit Amenities:
-
- Kitchen Window
- Porch
- Walk-In Closet
- Vaulted Ceiling(s)
- Washer/Dryer Hookup
- Cable
- Kitchen Center Island
- Ethernet Wired
- Main Floor Primary Bedroom
- Primary Bedroom Walk-In Closet
Heating System:
-
- Forced Air
ROOMS
| Main | Size | ft² |
|---|---|---|
| Living Room | 18.6x14.2 | 262.08 ft² |
| Dining Room | 11x11 | 121 ft² |
| Kitchen | 14.6x12.6 | 181.25 ft² |
| Bedroom 1 | 14.6x13.6 | 195.75 ft² |
| Bedroom 2 | 12.6x12 | 157.5 ft² |
| Lower | Size | ft² |
|---|---|---|
| Family Room | 26x18 | 676 ft² |
| Basement | Size | ft² |
|---|---|---|
| Bedroom 3 | 12.6x12 | 157.5 ft² |
LOT
Acres: N/A
Lot Size Dim.: 57x137x71x116
Longitude: 44.952
Latitude: -92.922
Zoning: Residential-Single Family
FINANCIAL & TAXES
Tax year: 2025
Tax annual amount: $57,717
MISCELLANEOUS
Fuel System: N/A
Sewer System: City Sewer/Connected
Water System: City Water/Connected
ADDITIONAL INFORMATION
MLS#: NST7785544
Listing Brokerage: Exp Realty, LLC.

ID: 3980370
Published: August 08, 2025
Last Update: August 08, 2025
Views: 3




