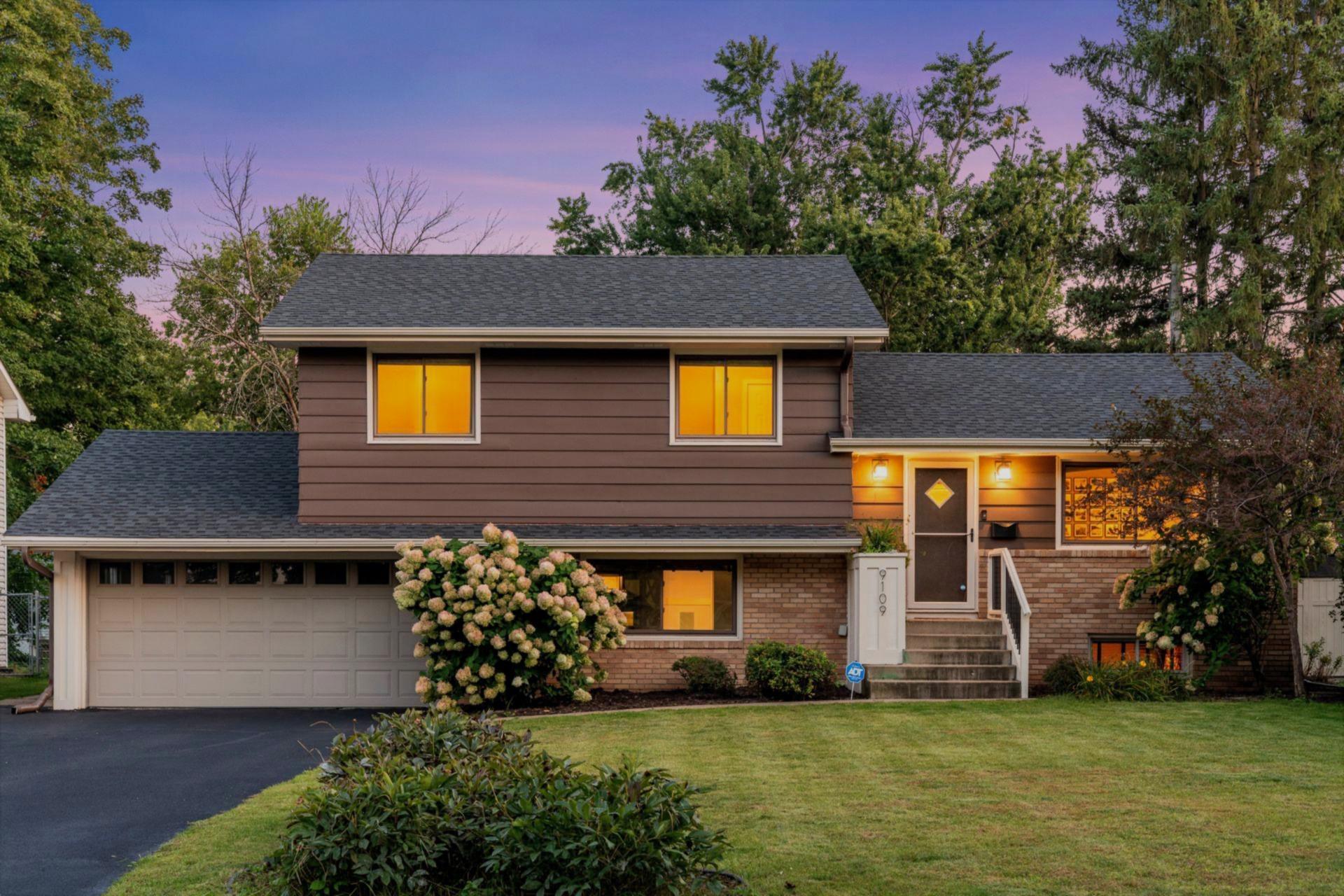9109 23RD STREET
9109 23rd Street, Minneapolis (Saint Louis Park), 55426, MN
-
Price: $600,000
-
Status type: For Sale
-
Neighborhood: Flag Terrace
Bedrooms: 4
Property Size :2124
-
Listing Agent: NST26146,NST97004
-
Property type : Single Family Residence
-
Zip code: 55426
-
Street: 9109 23rd Street
-
Street: 9109 23rd Street
Bathrooms: 3
Year: 1959
Listing Brokerage: Exp Realty, LLC.
FEATURES
- Range
- Refrigerator
- Dishwasher
- Disposal
- Cooktop
- Stainless Steel Appliances
DETAILS
Buyers, this is truly a must see! Nestled in a cul-de-sac with stunning views of the Minneapolis Golf Club & Downtown MPLS, the home features 4 bed, 3 bath, 2 car garage & a fully fenced in yard. Updates including a refreshed kitchen w/ SS appliances and large island, 3 modern bathrooms, new roof, AC & recently converted space to provide a lower level Bedroom/Office flex space. Owner en suite includes gorgeous 3/4 private bath, walk-in closet & additional wall storage. 2 bedrooms & full bath adjacent to master (Yes, there is FINALLY a home for sale with 3 bedrooms & 2 bath on the same level!) Fabulous patio overlooking yard, spacious family rooms & functional main level layout are just more reasons sellers have loved this home. Tons of storage in unfinished basement, storage shed & attic space above the garage. Easy access to HWY 169/394 & minutes from West End or Knollwood. It's a very bitter sweet farewell for current owners, but it is time for new buyers to call this their next HOME
INTERIOR
Bedrooms: 4
Fin ft² / Living Area: 2124 ft²
Below Ground Living: 526ft²
Bathrooms: 3
Above Ground Living: 1598ft²
-
Basement Details: Finished, Full, Partially Finished,
Appliances Included:
-
- Range
- Refrigerator
- Dishwasher
- Disposal
- Cooktop
- Stainless Steel Appliances
EXTERIOR
Air Conditioning: Central Air
Garage Spaces: 2
Construction Materials: N/A
Foundation Size: 1598ft²
Unit Amenities:
-
- Kitchen Window
- Natural Woodwork
- Hardwood Floors
- Ceiling Fan(s)
- Walk-In Closet
- Washer/Dryer Hookup
- Paneled Doors
- Kitchen Center Island
- Wet Bar
- Tile Floors
- Primary Bedroom Walk-In Closet
Heating System:
-
- Forced Air
ROOMS
| Main | Size | ft² |
|---|---|---|
| Living Room | 19x13 | 361 ft² |
| Dining Room | 14x13 | 196 ft² |
| Kitchen | 19x10 | 361 ft² |
| Upper | Size | ft² |
|---|---|---|
| Bedroom 1 | 16x14 | 256 ft² |
| Bedroom 2 | 15x11 | 225 ft² |
| Bedroom 3 | 15x11 | 225 ft² |
| Lower | Size | ft² |
|---|---|---|
| Bedroom 4 | 10x16 | 100 ft² |
| Bar/Wet Bar Room | n/a | 0 ft² |
| Family Room | n/a | 0 ft² |
| Laundry | n/a | 0 ft² |
| Mud Room | n/a | 0 ft² |
| Workshop | n/a | 0 ft² |
LOT
Acres: N/A
Lot Size Dim.: 72x122x22x74x85
Longitude: 44.9592
Latitude: -93.3956
Zoning: Residential-Single Family
FINANCIAL & TAXES
Tax year: 2025
Tax annual amount: $7,012
MISCELLANEOUS
Fuel System: N/A
Sewer System: City Sewer/Connected,City Sewer - In Street
Water System: City Water/Connected,City Water - In Street
ADDITIONAL INFORMATION
MLS#: NST7803662
Listing Brokerage: Exp Realty, LLC.

ID: 4146465
Published: September 25, 2025
Last Update: September 25, 2025
Views: 23






