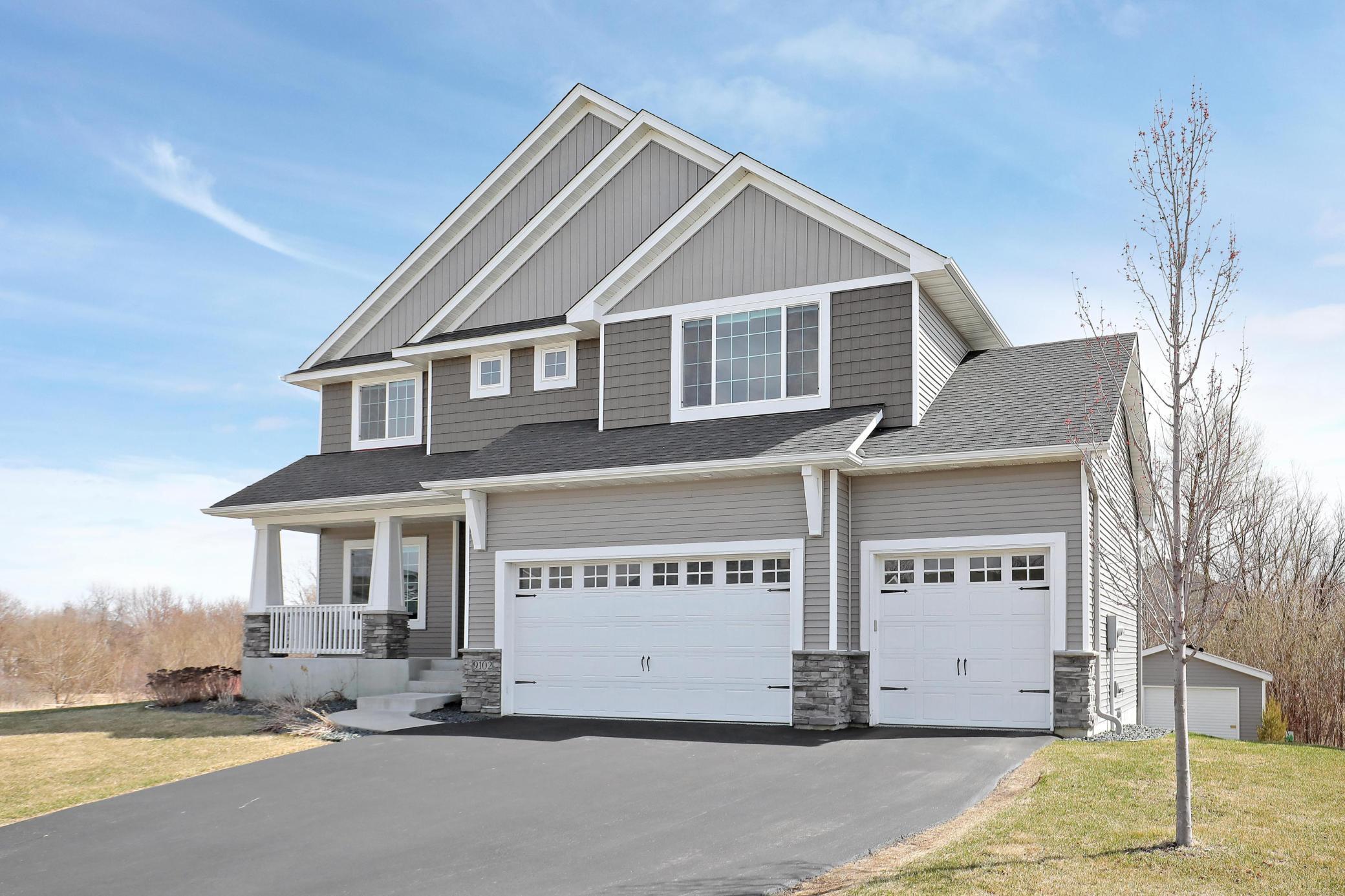9102 179TH STREET
9102 179th Street, Lakeville, 55044, MN
-
Price: $769,900
-
Status type: For Sale
-
City: Lakeville
-
Neighborhood: Nicholas Estates
Bedrooms: 5
Property Size :4218
-
Listing Agent: NST15710,NST41817
-
Property type : Single Family Residence
-
Zip code: 55044
-
Street: 9102 179th Street
-
Street: 9102 179th Street
Bathrooms: 5
Year: 2018
Listing Brokerage: J H Callahan & Associates
FEATURES
- Refrigerator
- Dryer
- Microwave
- Dishwasher
- Disposal
- Cooktop
- Wall Oven
- Humidifier
- Air-To-Air Exchanger
- Gas Water Heater
- Stainless Steel Appliances
DETAILS
An incredible home that sits on almost half an acre. Very hard to find in Lakeville newer construction. It is very easy to see that this home was built with some beautiful upgrades. 5 bedrooms plus a flex room. Enjoy the privacy of the back wetlands while sitting on the giant deck or grilling from the even larger stamped concrete patio (42'x15'). Schools district just redrew the lines allowing this home to be in Eastview Elementary boundaries. A 3 minute walk directly west through the cul de sac to the path. You will find even greater things once you see the inside of this home. It has the standard 4 bedrooms on one level, upper floor laundry, etc. What you need to see is the attention to detail in the other things. Renovated primary bathroom, perfectly placed offices, full hard flooring through out dining and main level living area, heated garage and massive center island. Newly built shed allows you to get all the "stuff" out of the garage and let that be parking. Centrally located in Lakeville close to schools, parks, Lifetime Fitness, children programs and if you are not familiar with Lakeville's Pan O Prog it is a must see. 4th of July fireworks currently shot just to the south and can be seen literally over head from this deck. This home does not have an association.
INTERIOR
Bedrooms: 5
Fin ft² / Living Area: 4218 ft²
Below Ground Living: 1134ft²
Bathrooms: 5
Above Ground Living: 3084ft²
-
Basement Details: Drain Tiled, Egress Window(s), Finished, Full, Concrete, Sump Pump, Walkout,
Appliances Included:
-
- Refrigerator
- Dryer
- Microwave
- Dishwasher
- Disposal
- Cooktop
- Wall Oven
- Humidifier
- Air-To-Air Exchanger
- Gas Water Heater
- Stainless Steel Appliances
EXTERIOR
Air Conditioning: Central Air
Garage Spaces: 3
Construction Materials: N/A
Foundation Size: 1416ft²
Unit Amenities:
-
- Patio
- Deck
- Porch
- Ceiling Fan(s)
- Walk-In Closet
- Kitchen Center Island
- Primary Bedroom Walk-In Closet
Heating System:
-
- Forced Air
ROOMS
| Main | Size | ft² |
|---|---|---|
| Living Room | 17x17 | 289 ft² |
| Dining Room | 15x11 | 225 ft² |
| Kitchen | 15x13 | 225 ft² |
| Deck | 16x13 | 256 ft² |
| Office | 12x11 | 144 ft² |
| Porch | 18x7 | 324 ft² |
| Lower | Size | ft² |
|---|---|---|
| Family Room | 28x21 | 784 ft² |
| Bedroom 5 | 14x12 | 196 ft² |
| Patio | 42x15 | 1764 ft² |
| Upper | Size | ft² |
|---|---|---|
| Bedroom 1 | 17x15 | 289 ft² |
| Bedroom 2 | 12x11 | 144 ft² |
| Bedroom 3 | 12x11 | 144 ft² |
| Bedroom 4 | 13x11 | 169 ft² |
| Laundry | 12x6 | 144 ft² |
| Loft | 14x12 | 196 ft² |
LOT
Acres: N/A
Lot Size Dim.: 185x130x88x126x120
Longitude: 44.6878
Latitude: -93.2491
Zoning: Residential-Single Family
FINANCIAL & TAXES
Tax year: 2024
Tax annual amount: $7,830
MISCELLANEOUS
Fuel System: N/A
Sewer System: City Sewer/Connected
Water System: City Water/Connected
ADITIONAL INFORMATION
MLS#: NST7728882
Listing Brokerage: J H Callahan & Associates

ID: 3536444
Published: April 22, 2025
Last Update: April 22, 2025
Views: 12






