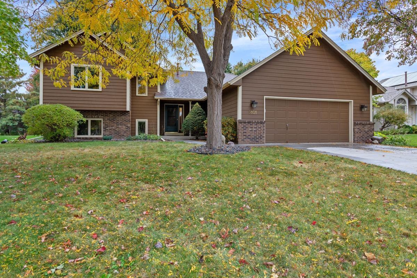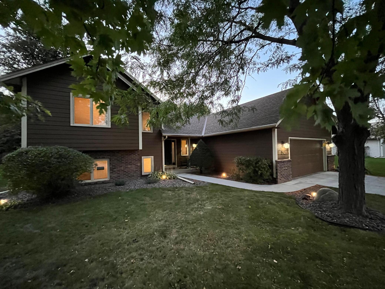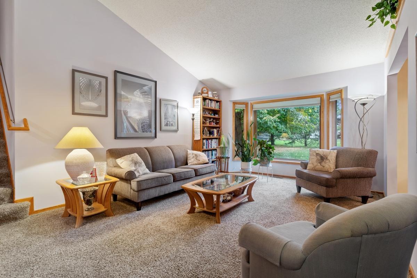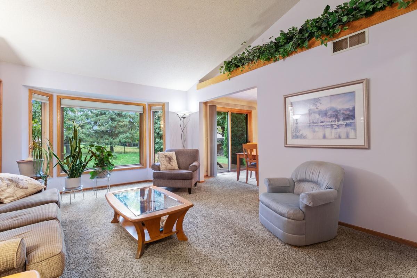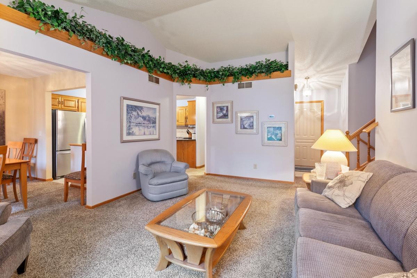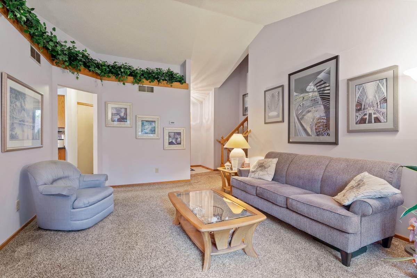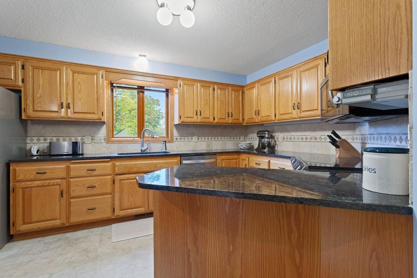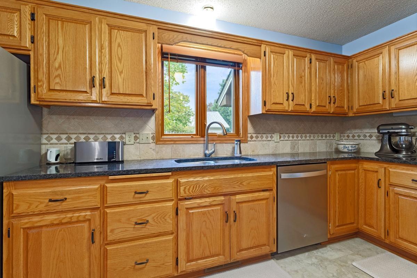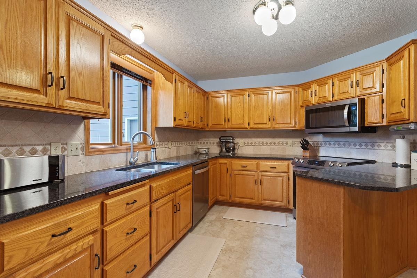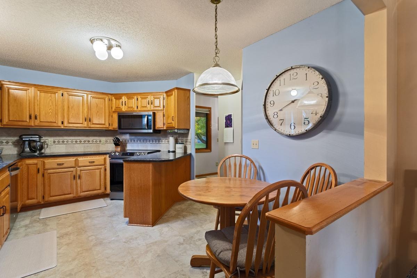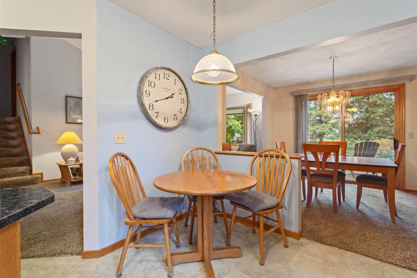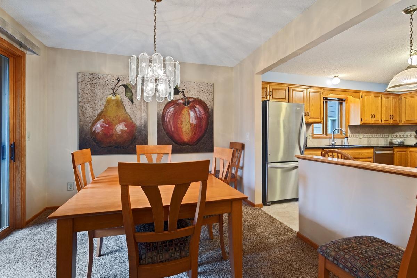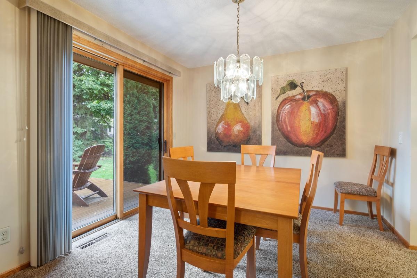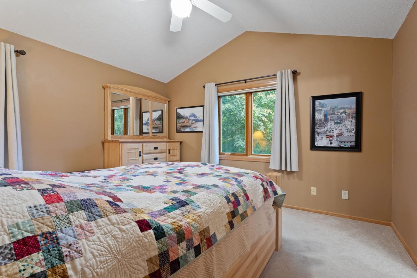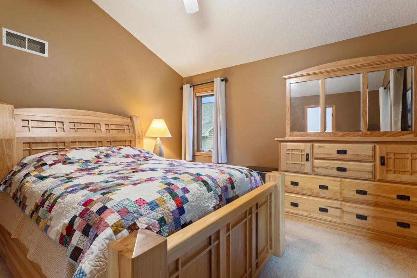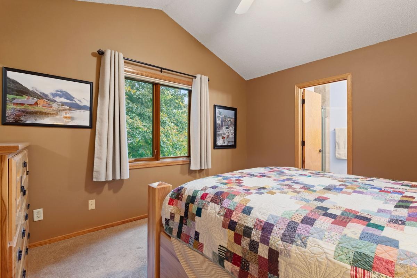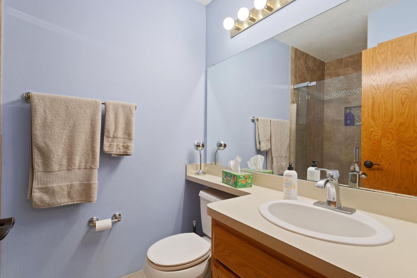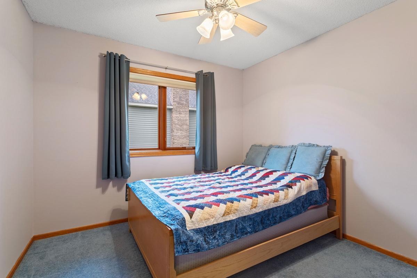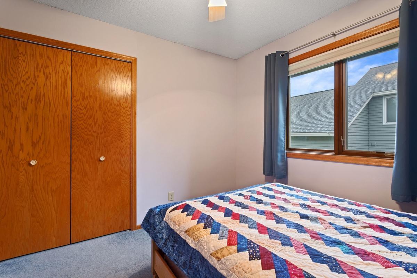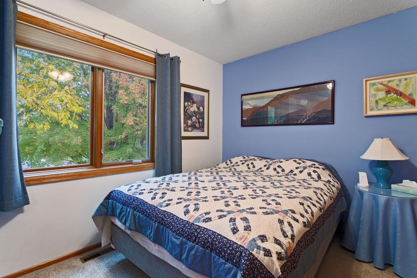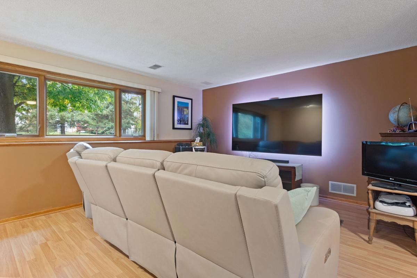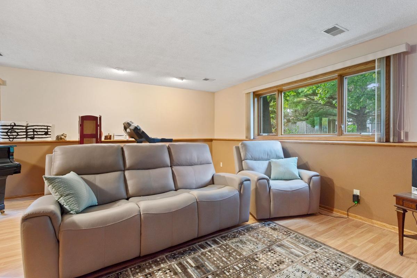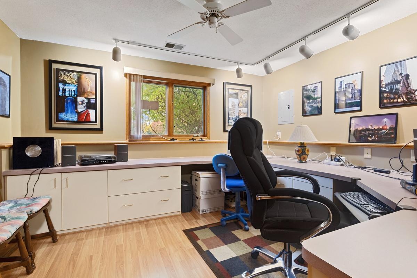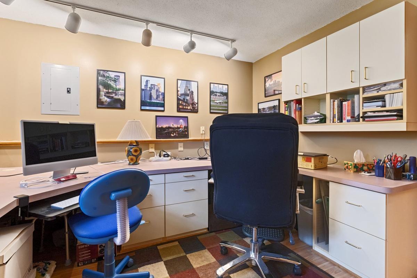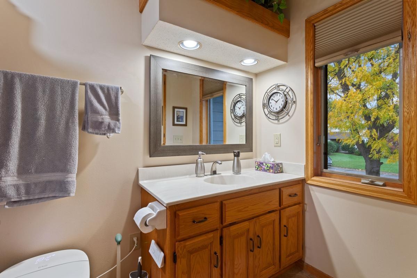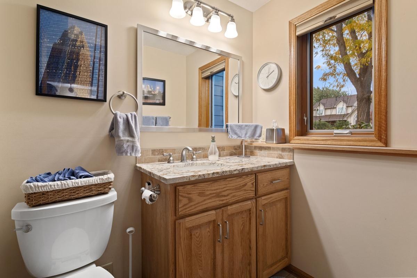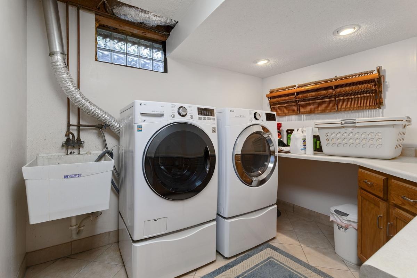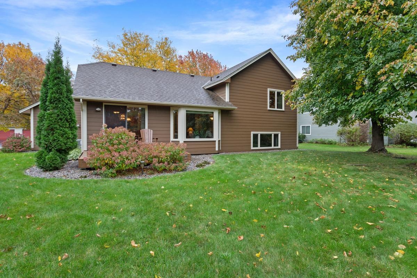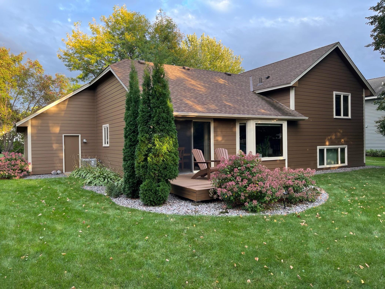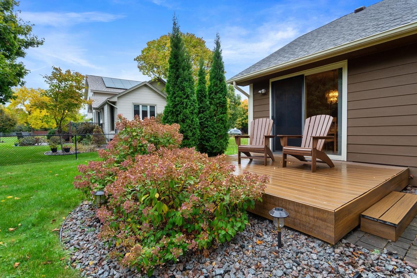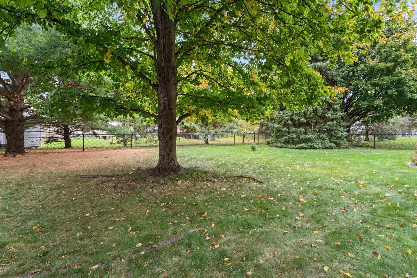9101 NANTWICK RIDGE
9101 Nantwick Ridge, Minneapolis (Brooklyn Park), 55443, MN
-
Price: $425,000
-
Status type: For Sale
-
Neighborhood: The Highlands Of Edinburgh 3rd
Bedrooms: 4
Property Size :2672
-
Listing Agent: NST16570,NST58877
-
Property type : Single Family Residence
-
Zip code: 55443
-
Street: 9101 Nantwick Ridge
-
Street: 9101 Nantwick Ridge
Bathrooms: 3
Year: 1991
Listing Brokerage: Edina Realty, Inc.
FEATURES
- Range
- Refrigerator
- Washer
- Dryer
- Microwave
- Dishwasher
- Water Softener Owned
- Disposal
- Air-To-Air Exchanger
- Gas Water Heater
- Stainless Steel Appliances
DETAILS
Marvelous & Move-In Ready! Lovingly maintained by original owners, this gem features a 12 x 10 maintenance free deck, and a new cement driveway and walkway, Hardie board siding. Other updates include Pella windows, new furnace (air conditioner is under 5 years old), new water heater and softener. Newer induction range and microwave. Quick close possible. Don’t miss out—this one won’t last!
INTERIOR
Bedrooms: 4
Fin ft² / Living Area: 2672 ft²
Below Ground Living: 1322ft²
Bathrooms: 3
Above Ground Living: 1350ft²
-
Basement Details: Block, Drain Tiled, Egress Window(s), Finished, Full, Sump Basket,
Appliances Included:
-
- Range
- Refrigerator
- Washer
- Dryer
- Microwave
- Dishwasher
- Water Softener Owned
- Disposal
- Air-To-Air Exchanger
- Gas Water Heater
- Stainless Steel Appliances
EXTERIOR
Air Conditioning: Central Air
Garage Spaces: 2
Construction Materials: N/A
Foundation Size: 1322ft²
Unit Amenities:
-
- Kitchen Window
- Deck
- Ceiling Fan(s)
- Walk-In Closet
- Washer/Dryer Hookup
- In-Ground Sprinkler
- Multiple Phone Lines
- Cable
- Tile Floors
Heating System:
-
- Forced Air
ROOMS
| Main | Size | ft² |
|---|---|---|
| Living Room | 19 x 13 | 361 ft² |
| Kitchen | 15 x 10 | 225 ft² |
| Dining Room | 10 x 10 | 100 ft² |
| Deck | 12 x 10 | 144 ft² |
| Upper | Size | ft² |
|---|---|---|
| Bedroom 1 | 14 x 13 | 196 ft² |
| Bedroom 2 | 10 x 10 | 100 ft² |
| Bedroom 3 | 13 x 9 | 169 ft² |
| Lower | Size | ft² |
|---|---|---|
| Bedroom 4 | 13 x 12 | 169 ft² |
| Family Room | 21 x 19 | 441 ft² |
| Flex Room | 19 x 16 | 361 ft² |
| Laundry | 11 x 9 | 121 ft² |
LOT
Acres: N/A
Lot Size Dim.: E 74x139x83x133
Longitude: 45.1197
Latitude: -93.3409
Zoning: Residential-Single Family
FINANCIAL & TAXES
Tax year: 2025
Tax annual amount: $5,038
MISCELLANEOUS
Fuel System: N/A
Sewer System: City Sewer/Connected
Water System: City Water/Connected
ADDITIONAL INFORMATION
MLS#: NST7817771
Listing Brokerage: Edina Realty, Inc.

ID: 4234570
Published: October 23, 2025
Last Update: October 23, 2025
Views: 2


