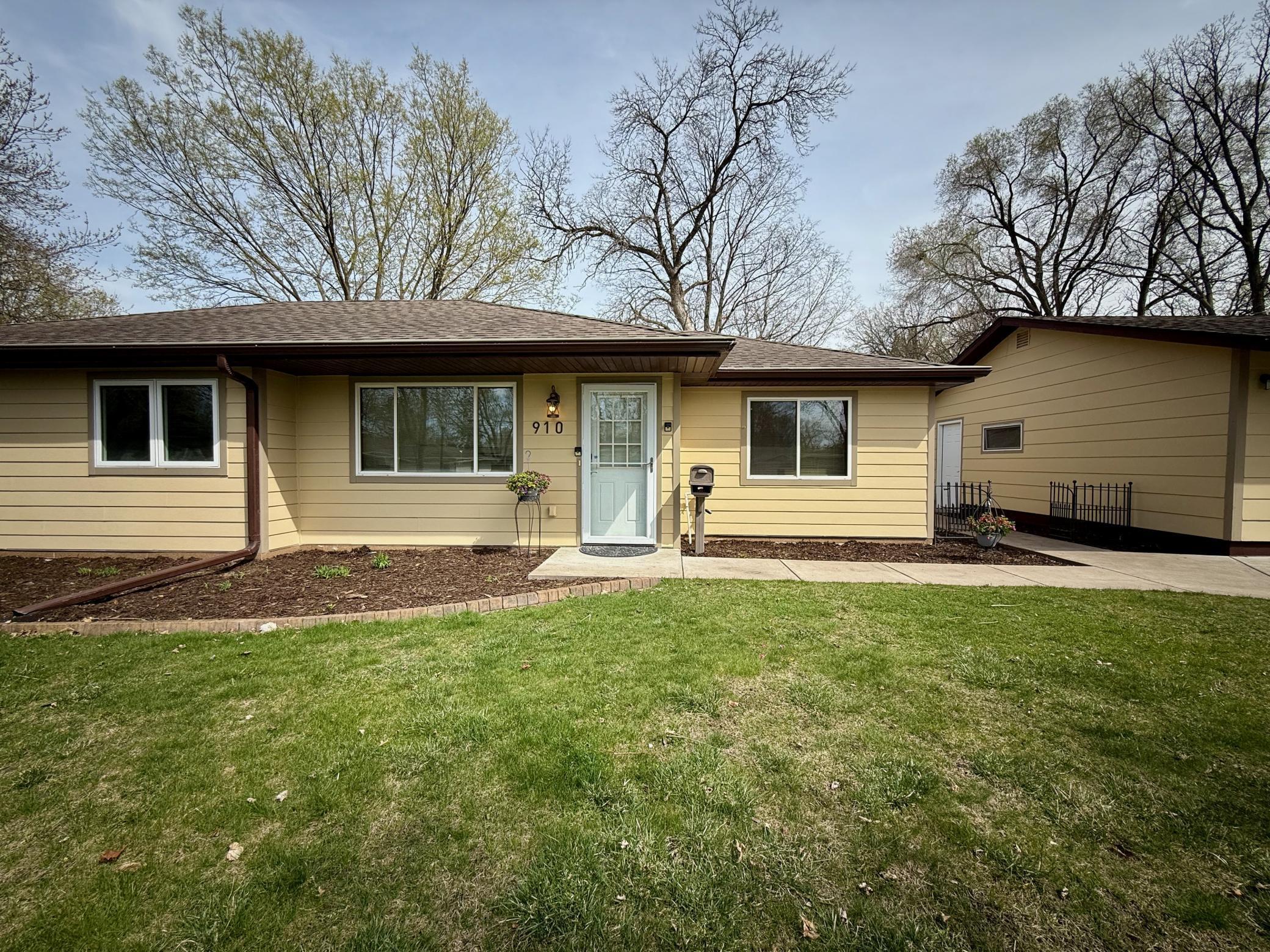910 QUEENS LANE
910 Queens Lane, Anoka, 55303, MN
-
Price: $370,000
-
Status type: For Sale
-
City: Anoka
-
Neighborhood: Browns Oakwood Add
Bedrooms: 3
Property Size :1540
-
Listing Agent: NST18899,NST109515
-
Property type : Single Family Residence
-
Zip code: 55303
-
Street: 910 Queens Lane
-
Street: 910 Queens Lane
Bathrooms: 3
Year: 1952
Listing Brokerage: Bridge Realty, LLC
FEATURES
- Refrigerator
- Washer
- Dryer
- Microwave
- Dishwasher
- Water Softener Owned
- Air-To-Air Exchanger
- Stainless Steel Appliances
DETAILS
Charming One-Level Living in Prime Anoka Location! Welcome to this beautifully updated three-bedroom, 2 1/2 bath single-family home nestled on a desirable corner lot in Anoka. Step inside and be greeted by a bright and airy open-concept layout, enhanced by all-new flooring and fresh paint throughout. The updated kitchen is a true highlight, featuring new stainless steel appliances ready for your culinary adventures. The spacious primary bedroom suite provides a private retreat complete with a walk-in shower in the en-suite bathroom. Two additional bedrooms offer flexibility for family, guests, or a home office. Great corner lot, adorned with nice trees and vibrant flower gardens. The exterior of the home has been freshly painted, including the insulated two-car garage, which is equipped with a hook up for a heater. Convenience is key with this fantastic location! Enjoy easy access to Mercy Hospital, the charming shops and restaurants of Downtown Anoka, and the retail options at the Riverdale shopping center.
INTERIOR
Bedrooms: 3
Fin ft² / Living Area: 1540 ft²
Below Ground Living: N/A
Bathrooms: 3
Above Ground Living: 1540ft²
-
Basement Details: Partial, Storage Space, Unfinished,
Appliances Included:
-
- Refrigerator
- Washer
- Dryer
- Microwave
- Dishwasher
- Water Softener Owned
- Air-To-Air Exchanger
- Stainless Steel Appliances
EXTERIOR
Air Conditioning: Central Air
Garage Spaces: 2
Construction Materials: N/A
Foundation Size: 1540ft²
Unit Amenities:
-
- Kitchen Window
- Ceiling Fan(s)
- In-Ground Sprinkler
- Paneled Doors
- Main Floor Primary Bedroom
- Primary Bedroom Walk-In Closet
Heating System:
-
- Hot Water
- Radiant Floor
- Boiler
ROOMS
| Main | Size | ft² |
|---|---|---|
| Living Room | 26x13 | 676 ft² |
| Dining Room | 11x09 | 121 ft² |
| Kitchen | 12x11 | 144 ft² |
| Bedroom 1 | 17x16 | 289 ft² |
| Bedroom 2 | 12x10 | 144 ft² |
| Bedroom 3 | 12x10 | 144 ft² |
| Primary Bathroom | 11x05 | 121 ft² |
| Bathroom | 05x08 | 25 ft² |
| Laundry | 06x04 | 36 ft² |
| Basement | Size | ft² |
|---|---|---|
| Storage | 20x12 | 400 ft² |
LOT
Acres: N/A
Lot Size Dim.: 140x83x141x97
Longitude: 45.1828
Latitude: -93.3746
Zoning: Residential-Single Family
FINANCIAL & TAXES
Tax year: 2025
Tax annual amount: $3,841
MISCELLANEOUS
Fuel System: N/A
Sewer System: City Sewer/Connected
Water System: City Water/Connected
ADITIONAL INFORMATION
MLS#: NST7731124
Listing Brokerage: Bridge Realty, LLC

ID: 3573729
Published: May 01, 2025
Last Update: May 01, 2025
Views: 1






