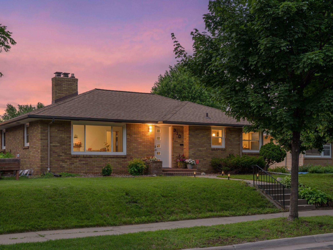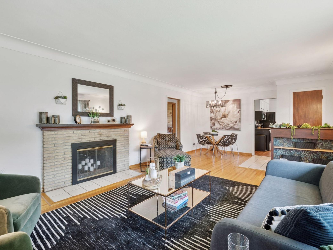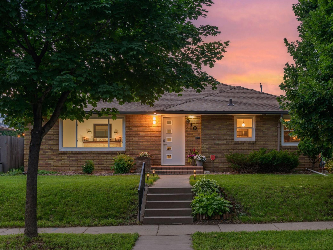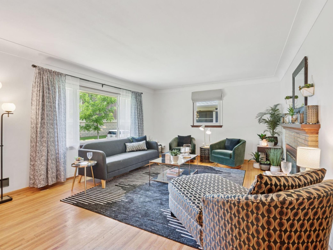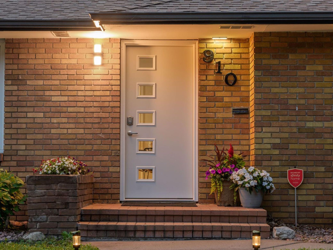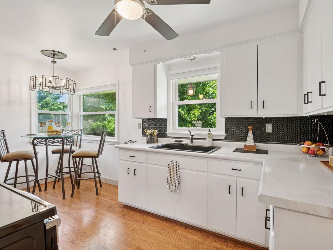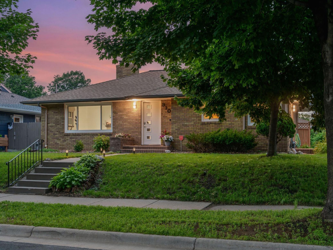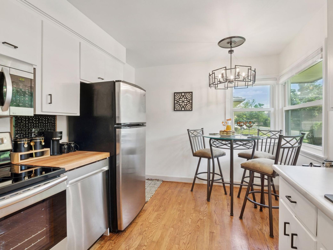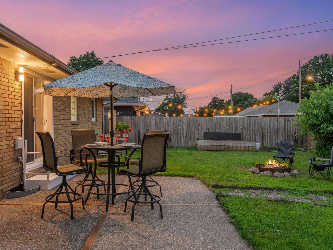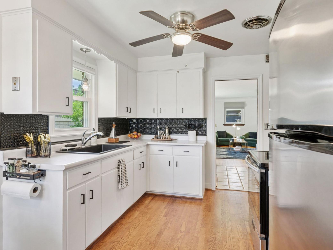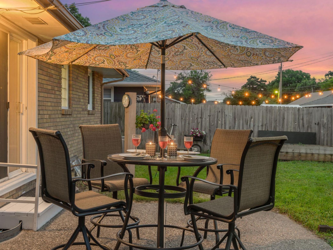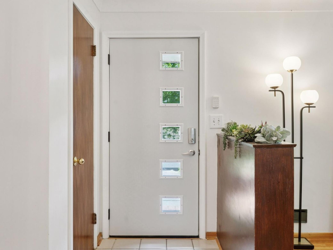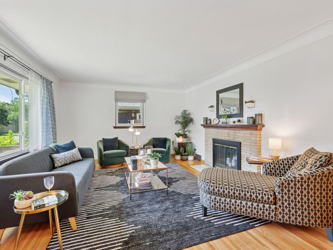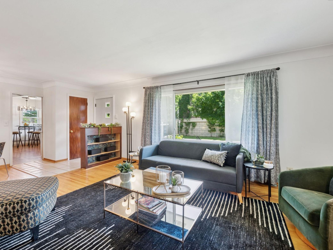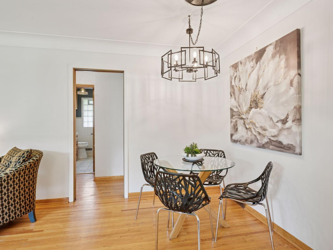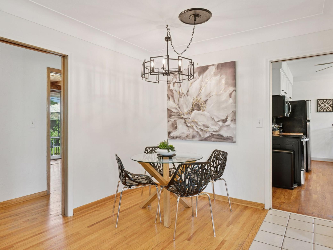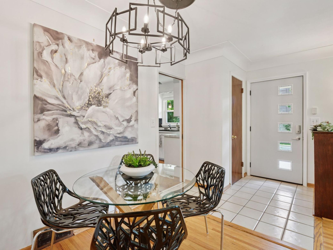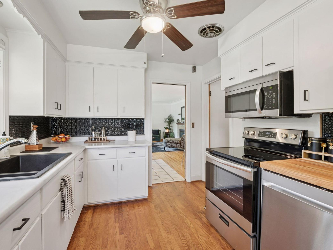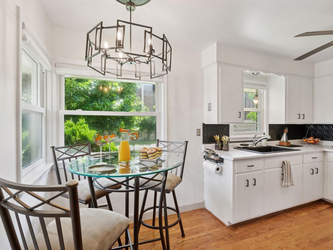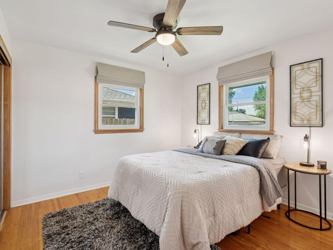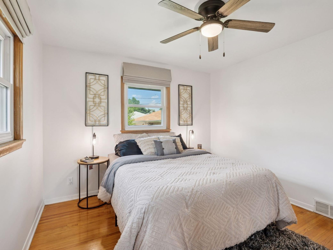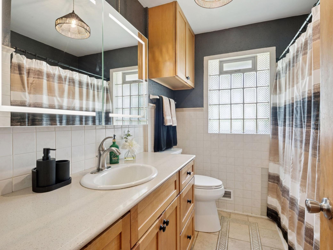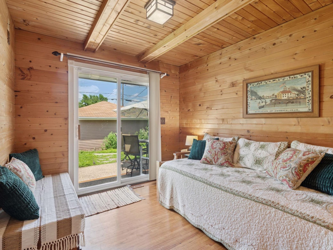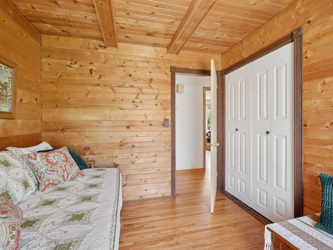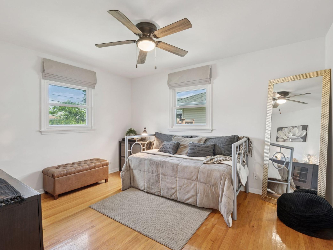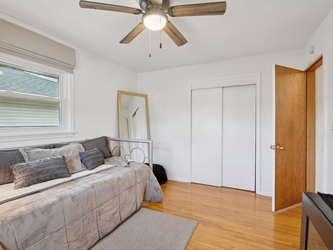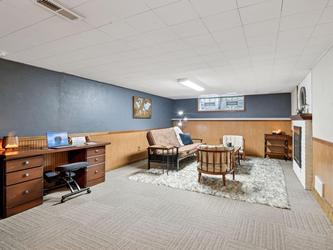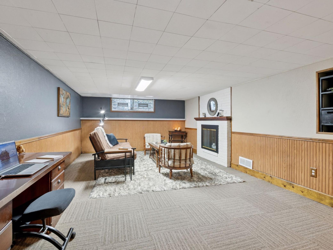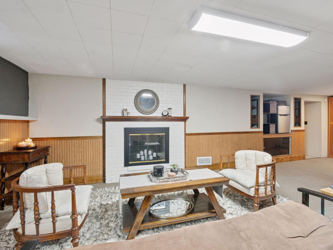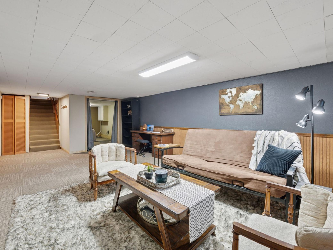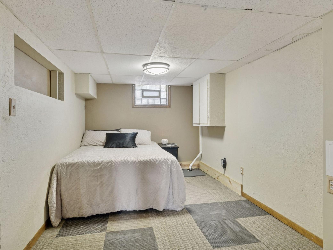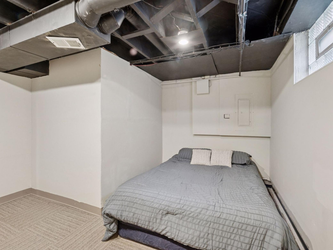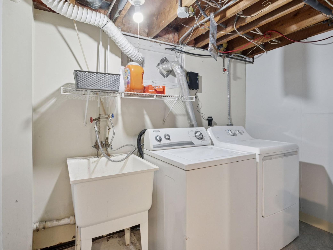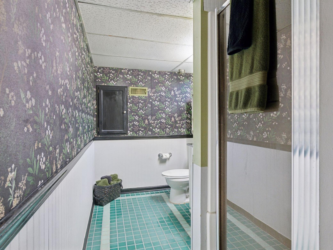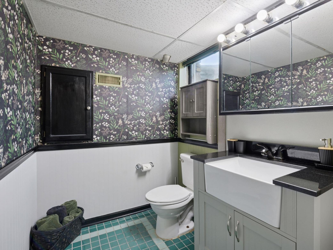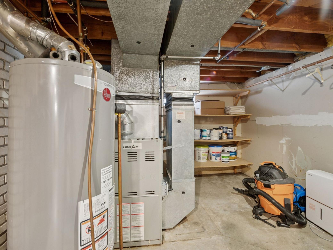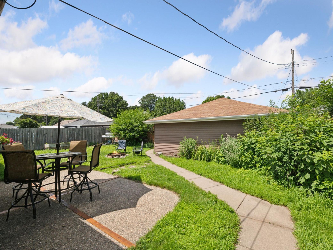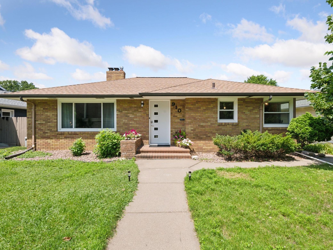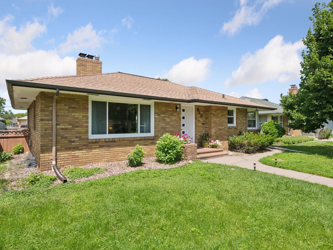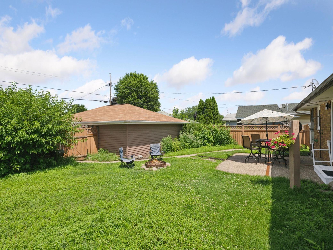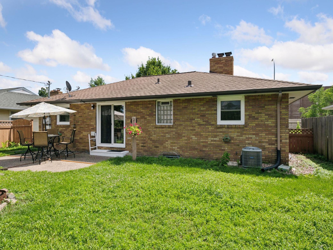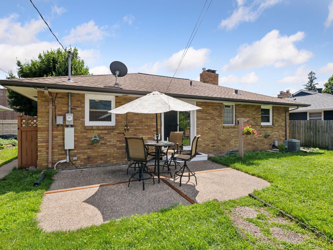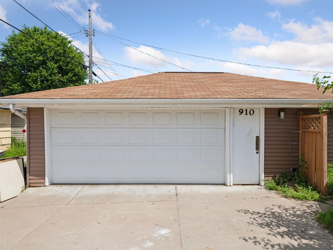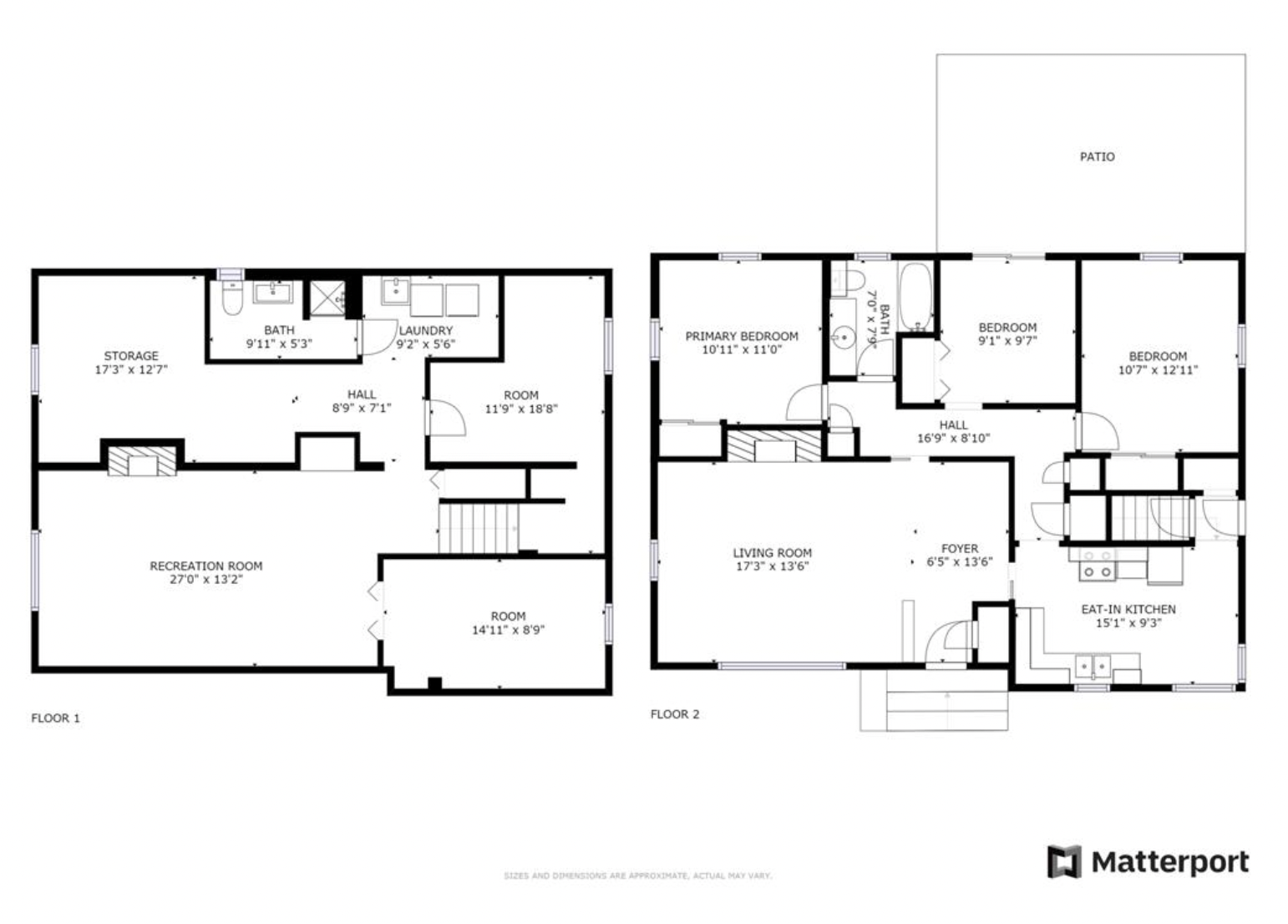910 62ND STREET
910 62nd Street, Minneapolis, 55419, MN
-
Price: $375,000
-
Status type: For Sale
-
City: Minneapolis
-
Neighborhood: Windom
Bedrooms: 3
Property Size :1998
-
Listing Agent: NST26401,NST101702
-
Property type : Single Family Residence
-
Zip code: 55419
-
Street: 910 62nd Street
-
Street: 910 62nd Street
Bathrooms: 2
Year: 1954
Listing Brokerage: Lakes Sotheby's International Realty
FEATURES
- Range
- Refrigerator
- Washer
- Dryer
- Exhaust Fan
- Dishwasher
- Disposal
- Cooktop
- Gas Water Heater
- Stainless Steel Appliances
DETAILS
Mid-century aesthetic, lovely curb appeal from the street, nestled in the quiet Windom neighborhood community. The main level features three bedrooms, a full bath, spacious living room with fireplace, lovely large picture frame window, and a dining room nook. The kitchen just had a fresh makeover with painted cabinets, new hardware, backsplash, brand new SS appliances, entire main level has been freshly painted also with updates to bathroom and lighting, this home shows fantastically. The lower-level family room with a 2nd fireplace, 3/4 bath and two further non-conforming bedrooms (just add egress windows and closets and you will have five bedrooms) laundry area with additional storage. The backyard oasis is fully fenced with a paver patio and two car garage with attached workshop - perfect for the handyperson! Ideally located **do not let the position near 62 scare you off** the highway wall does a great job of dissipating the noise and the street is super quiet with very low activity, this position also with easy access to schools, shopping, restaurants, groceries, freeways, the airport, bike paths, parks and lakes and more!
INTERIOR
Bedrooms: 3
Fin ft² / Living Area: 1998 ft²
Below Ground Living: 861ft²
Bathrooms: 2
Above Ground Living: 1137ft²
-
Basement Details: Block, Daylight/Lookout Windows, Finished,
Appliances Included:
-
- Range
- Refrigerator
- Washer
- Dryer
- Exhaust Fan
- Dishwasher
- Disposal
- Cooktop
- Gas Water Heater
- Stainless Steel Appliances
EXTERIOR
Air Conditioning: Central Air
Garage Spaces: 2
Construction Materials: N/A
Foundation Size: 1137ft²
Unit Amenities:
-
- Patio
- Kitchen Window
- Natural Woodwork
- Hardwood Floors
- Ceiling Fan(s)
- Washer/Dryer Hookup
- Cable
- Tile Floors
- Main Floor Primary Bedroom
Heating System:
-
- Forced Air
ROOMS
| Main | Size | ft² |
|---|---|---|
| Living Room | 17x13 | 289 ft² |
| Dining Room | n/a | 0 ft² |
| Kitchen | 15x09 | 225 ft² |
| Bedroom 1 | 11x10 | 121 ft² |
| Bedroom 2 | 12x10 | 144 ft² |
| Bedroom 3 | 09x09 | 81 ft² |
| Lower | Size | ft² |
|---|---|---|
| Family Room | 27x13 | 729 ft² |
| Hobby Room | 18x11 | 324 ft² |
| Den | 14x08 | 196 ft² |
LOT
Acres: N/A
Lot Size Dim.: 52x119
Longitude: 44.891
Latitude: -93.2914
Zoning: Residential-Single Family
FINANCIAL & TAXES
Tax year: 2025
Tax annual amount: $4,166
MISCELLANEOUS
Fuel System: N/A
Sewer System: City Sewer - In Street
Water System: City Water/Connected
ADDITIONAL INFORMATION
MLS#: NST7763289
Listing Brokerage: Lakes Sotheby's International Realty

ID: 3898519
Published: July 17, 2025
Last Update: July 17, 2025
Views: 4


