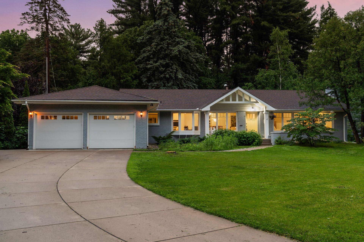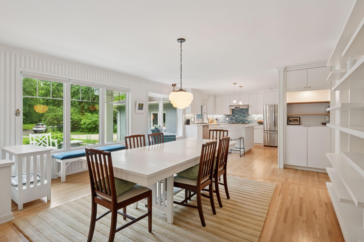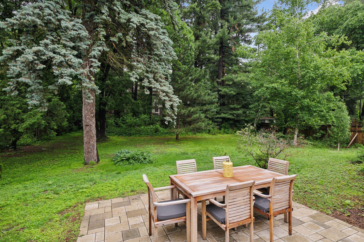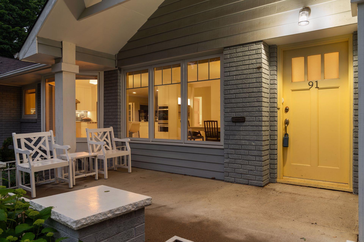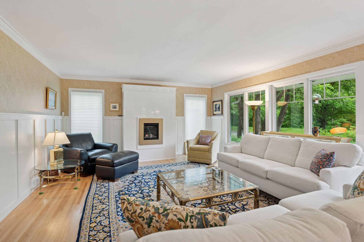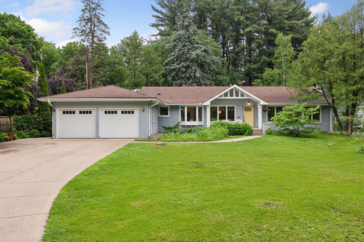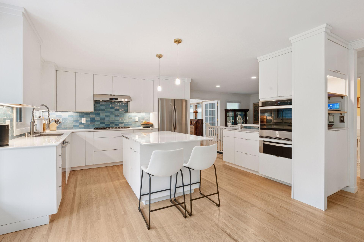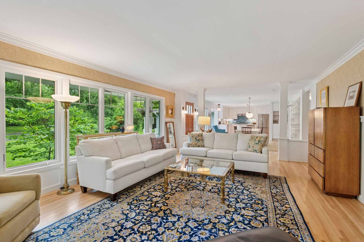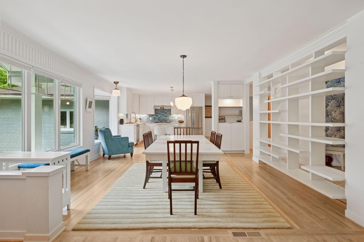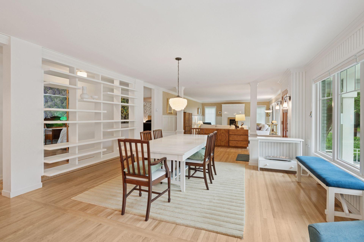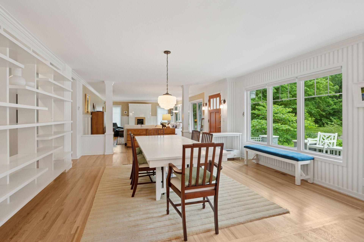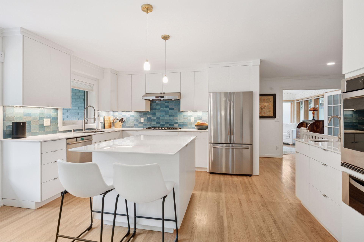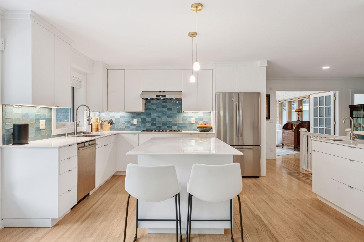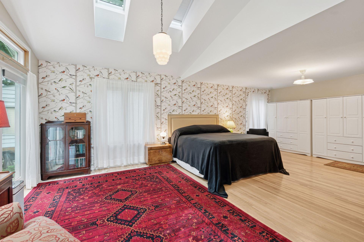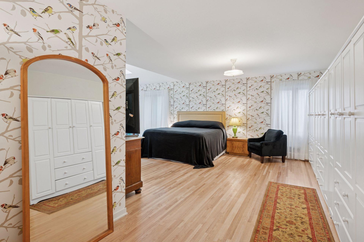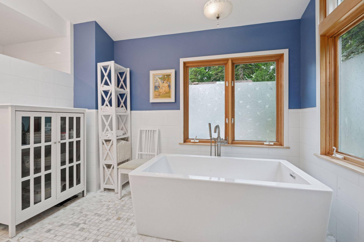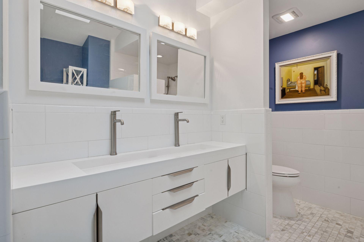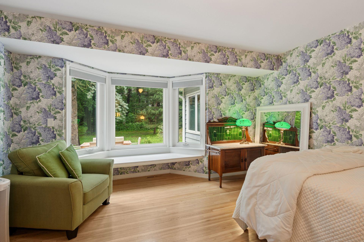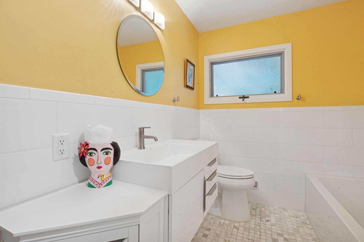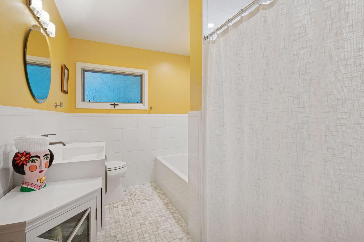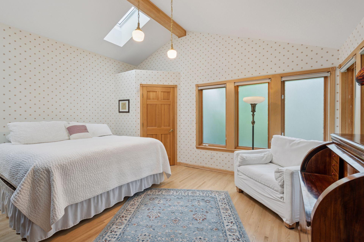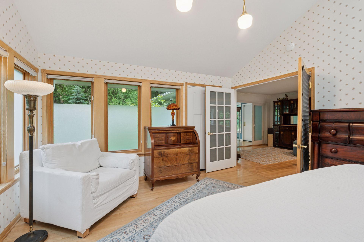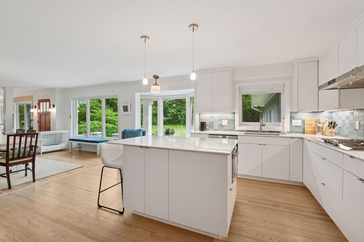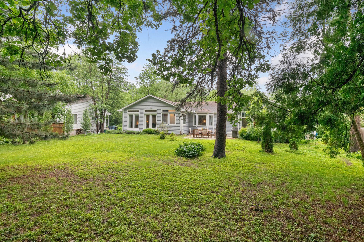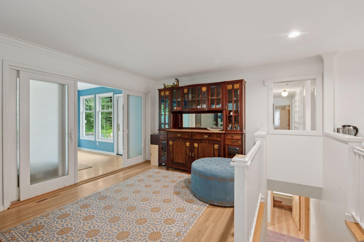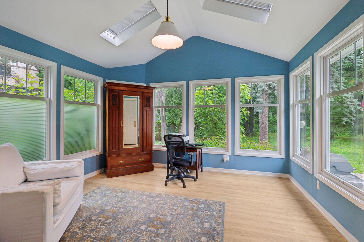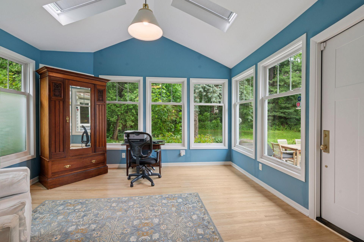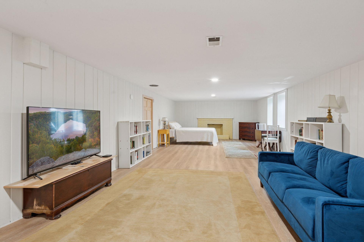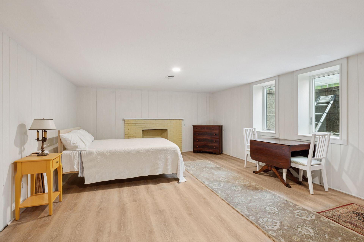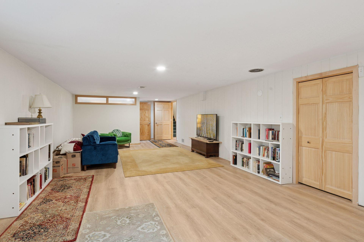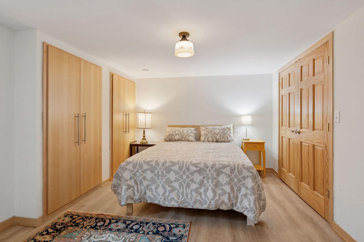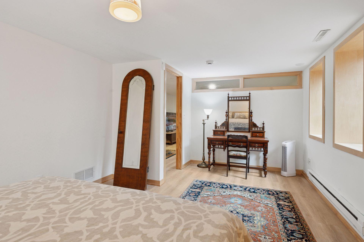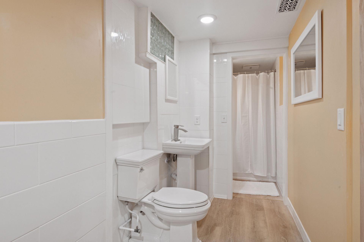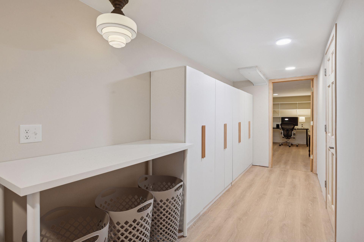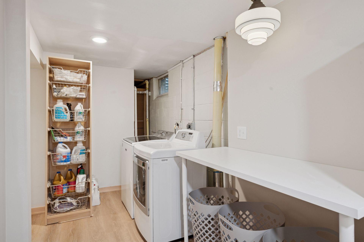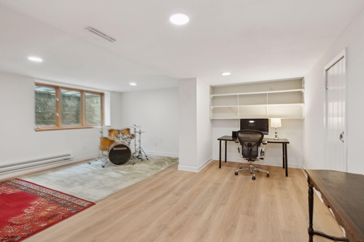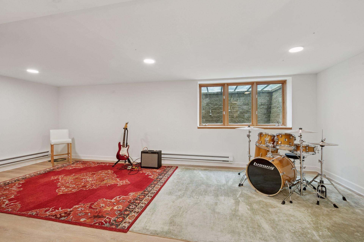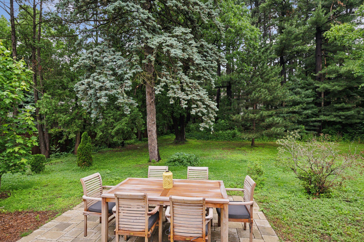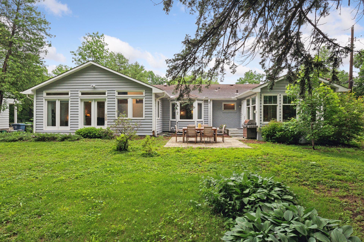91 FOREST DALE ROAD
91 Forest Dale Road, Minneapolis, 55410, MN
-
Price: $1,900,000
-
Status type: For Sale
-
City: Minneapolis
-
Neighborhood: Fulton
Bedrooms: 5
Property Size :4367
-
Listing Agent: NST16629,NST47752
-
Property type : Single Family Residence
-
Zip code: 55410
-
Street: 91 Forest Dale Road
-
Street: 91 Forest Dale Road
Bathrooms: 3
Year: 1954
Listing Brokerage: Edina Realty, Inc.
FEATURES
- Refrigerator
- Washer
- Dryer
- Microwave
- Exhaust Fan
- Dishwasher
- Water Softener Owned
- Disposal
- Cooktop
- Wall Oven
- Gas Water Heater
- ENERGY STAR Qualified Appliances
- Stainless Steel Appliances
DETAILS
Wonderfully renovated rambler done with Scandinavian flair! This home overlooks Minnehaha Creek out the front with a .44 acre lot featuring towering pines and privacy to the rear of the home! Private back yard on a notable street. The new kitchen includes Viking range, warming drawer, handmade tile backsplash, additional prep area with sink and more, new furnace and AC-2021, new water softener 2023, new water heater -2020, New mini-split in main floor office, new baths on main level with 2 roll-in showers, new Anderson windows and living room window wall, real hardwood floors newly refinished, new flooring throughout the lower level, new patio with french drains, and the list goes on. Looking for a studio or home office? Main floor office has windows on 3 sides PLUS skylights and walk-out to back yard! Bright open floor plan drenched in natural light from the oversized windows! Oversized 2.5 car garage! Lower level features 2 very large bedrooms, (23x19 and 18x12) plus a family room 40x15! Perfect for teens that want their own space or an amazing multi-generational home too! Music room in lower level insulated walls and ceiling for sound mitigation. All new wiring throughout the whole home. Eco-friendly yard with natural wildflowers and many fruit trees.
INTERIOR
Bedrooms: 5
Fin ft² / Living Area: 4367 ft²
Below Ground Living: 1835ft²
Bathrooms: 3
Above Ground Living: 2532ft²
-
Basement Details: Block, Egress Window(s), Finished, Full, Owner Access, Storage Space, Tile Shower,
Appliances Included:
-
- Refrigerator
- Washer
- Dryer
- Microwave
- Exhaust Fan
- Dishwasher
- Water Softener Owned
- Disposal
- Cooktop
- Wall Oven
- Gas Water Heater
- ENERGY STAR Qualified Appliances
- Stainless Steel Appliances
EXTERIOR
Air Conditioning: Central Air,Ductless Mini-Split
Garage Spaces: 2
Construction Materials: N/A
Foundation Size: 2532ft²
Unit Amenities:
-
- Patio
- Kitchen Window
- Natural Woodwork
- Hardwood Floors
- Sun Room
- Walk-In Closet
- Vaulted Ceiling(s)
- Washer/Dryer Hookup
- Security System
- Cable
- Skylight
- Kitchen Center Island
- French Doors
- Wet Bar
- Tile Floors
- Main Floor Primary Bedroom
Heating System:
-
- Forced Air
- Ductless Mini-Split
ROOMS
| Main | Size | ft² |
|---|---|---|
| Living Room | 22x15 | 484 ft² |
| Dining Room | 15x15 | 225 ft² |
| Kitchen | 15x14 | 225 ft² |
| Bedroom 1 | 23x24 | 529 ft² |
| Bedroom 2 | 14x16 | 196 ft² |
| Bedroom 3 | 14x12 | 196 ft² |
| Office | 13x12 | 169 ft² |
| Foyer | 14x5 | 196 ft² |
| Mud Room | 9x7 | 81 ft² |
| Patio | 17x13 | 289 ft² |
| Lower | Size | ft² |
|---|---|---|
| Family Room | 41x15 | 1681 ft² |
| Bedroom 4 | 23.5x18 | 550.29 ft² |
| Bedroom 5 | 23x18 | 529 ft² |
| Laundry | 22x6 | 484 ft² |
LOT
Acres: N/A
Lot Size Dim.: N/A
Longitude: 44.9062
Latitude: -93.3138
Zoning: Residential-Single Family
FINANCIAL & TAXES
Tax year: 2025
Tax annual amount: $18,228
MISCELLANEOUS
Fuel System: N/A
Sewer System: City Sewer/Connected
Water System: City Water/Connected
ADITIONAL INFORMATION
MLS#: NST7752736
Listing Brokerage: Edina Realty, Inc.

ID: 3844873
Published: July 01, 2025
Last Update: July 01, 2025
Views: 5


