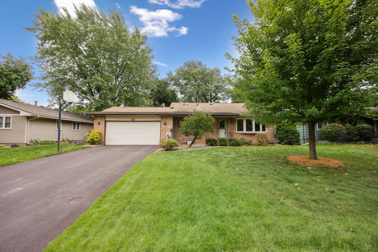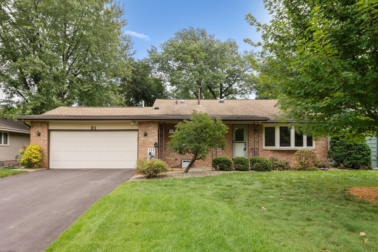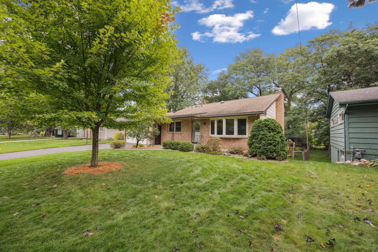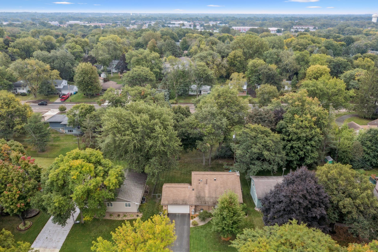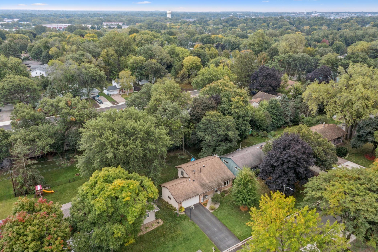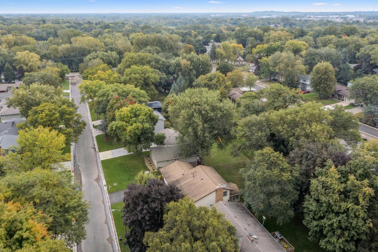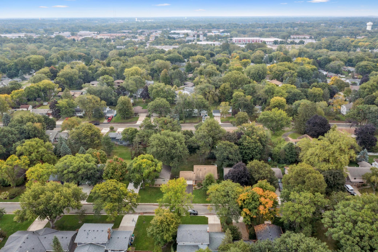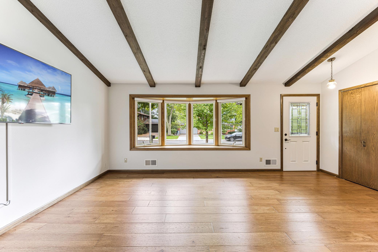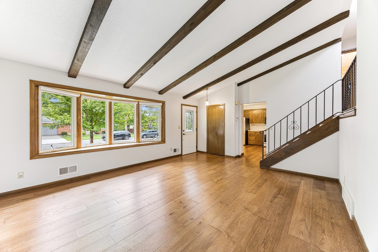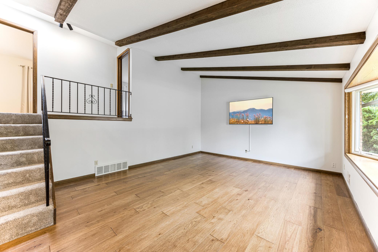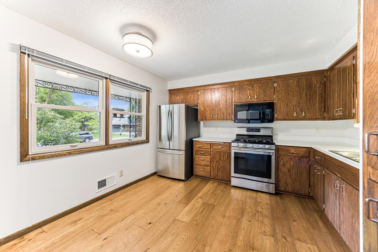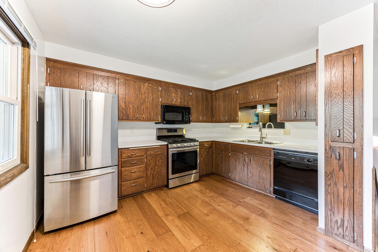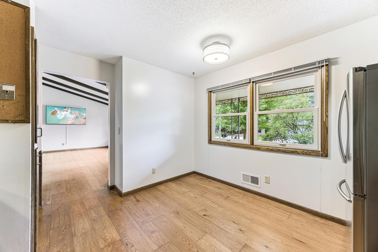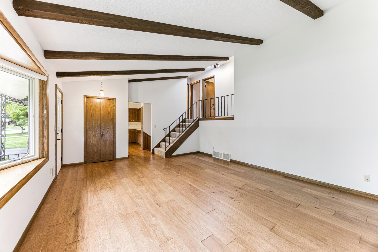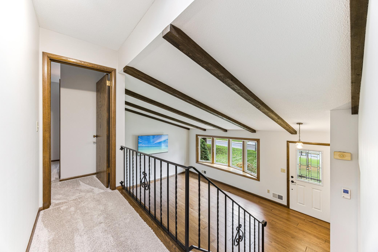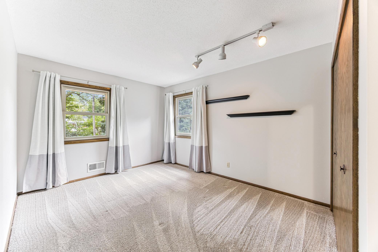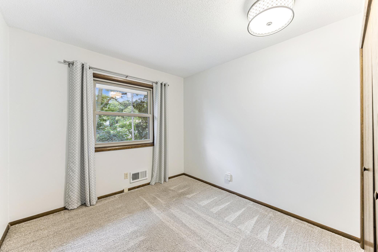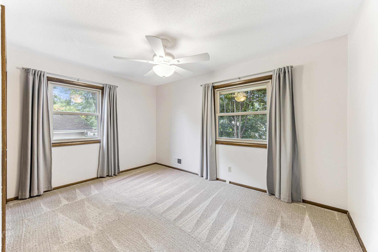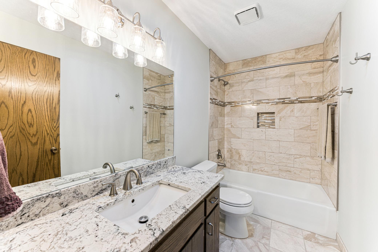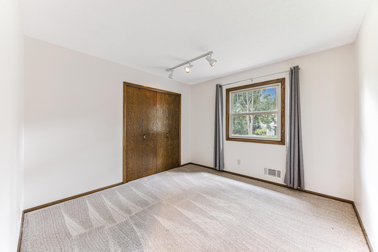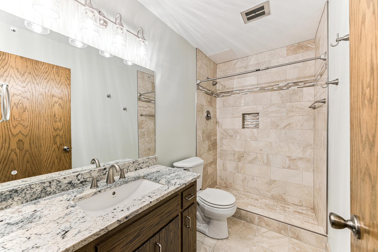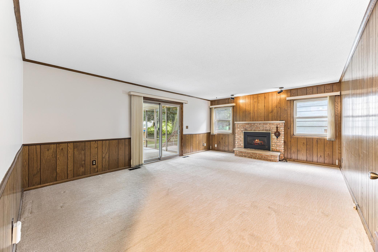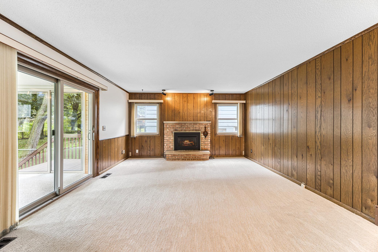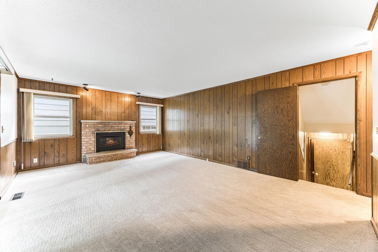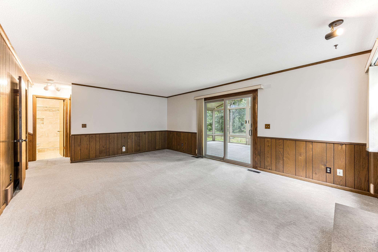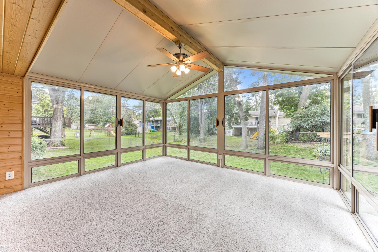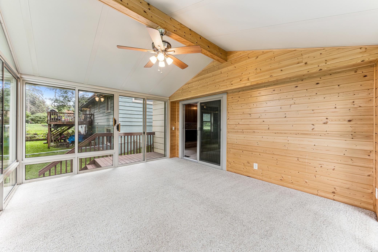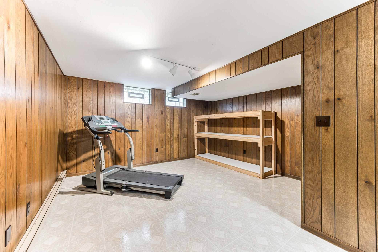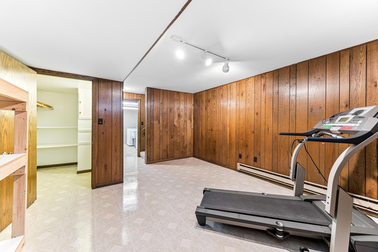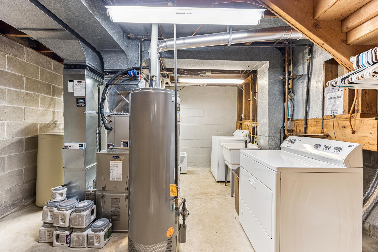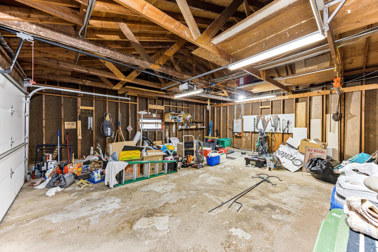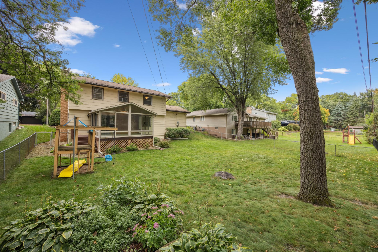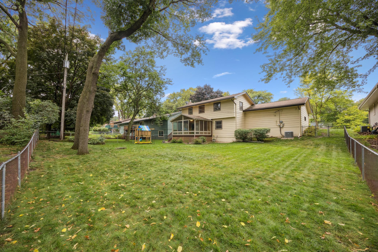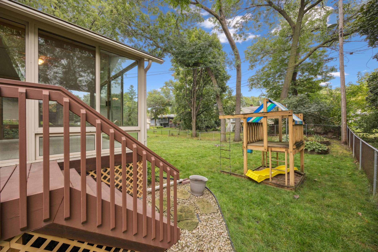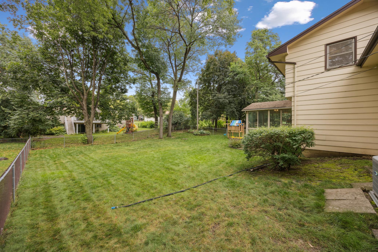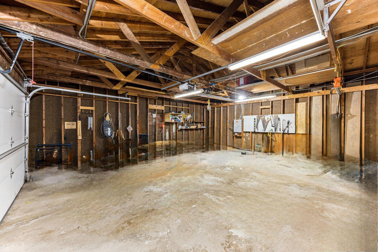91 19TH AVENUE
91 19th Avenue, Saint Paul (New Brighton), 55112, MN
-
Price: $375,000
-
Status type: For Sale
-
Neighborhood: Mounds View Acres
Bedrooms: 4
Property Size :1647
-
Listing Agent: NST16633,NST58403
-
Property type : Single Family Residence
-
Zip code: 55112
-
Street: 91 19th Avenue
-
Street: 91 19th Avenue
Bathrooms: 2
Year: 1968
Listing Brokerage: Coldwell Banker Burnet
FEATURES
- Range
- Refrigerator
- Dryer
- Microwave
- Dishwasher
- Water Softener Owned
DETAILS
Welcome to this attractive home in a very nice, well-kept neighborhood located in the respected St Anthony - New Brighton School District. The Main floor features a living room with a bow window and an eat-in kitchen with stainless appliances. Up half a flight to 3 bedrooms and an updated full bath, or down a half flight to the generously sized family room. It has a gas fireplace and access to a large 3 season, fully glassed in screen porch with windows on 3 sides looking out over a pretty, fenced backyard. There is a BBQ sized deck off the porch. Also on this level, you'll find the 4th bedroom and an updated 3/4 bath. Down to the 4th level, you'll find a flex room that could be an office/craft/exercise room, or whatever fits your needs. The mechanical/laundry room is also found here. The yard in front and back is fairly level with medium tree cover and suitable for games, play set or just relaxing. Other features include the brand new street with updated utilities, and a new asphalt driveway.
INTERIOR
Bedrooms: 4
Fin ft² / Living Area: 1647 ft²
Below Ground Living: 495ft²
Bathrooms: 2
Above Ground Living: 1152ft²
-
Basement Details: Block, Full, Sump Basket, Sump Pump, Walkout,
Appliances Included:
-
- Range
- Refrigerator
- Dryer
- Microwave
- Dishwasher
- Water Softener Owned
EXTERIOR
Air Conditioning: Central Air
Garage Spaces: 2
Construction Materials: N/A
Foundation Size: 1152ft²
Unit Amenities:
-
- Porch
Heating System:
-
- Forced Air
ROOMS
| Main | Size | ft² |
|---|---|---|
| Living Room | 19x14 | 361 ft² |
| Kitchen | 12x12 | 144 ft² |
| Lower | Size | ft² |
|---|---|---|
| Family Room | 20x14 | 400 ft² |
| Bedroom 4 | 11x11 | 121 ft² |
| Three Season Porch | 15.6x13 | 241.8 ft² |
| Upper | Size | ft² |
|---|---|---|
| Bedroom 1 | 13x10 | 169 ft² |
| Bedroom 2 | 9.5x9.5 | 88.67 ft² |
| Bedroom 3 | 13.3x9.6 | 125.88 ft² |
| Basement | Size | ft² |
|---|---|---|
| Flex Room | 15x14 | 225 ft² |
| Laundry | n/a | 0 ft² |
LOT
Acres: N/A
Lot Size Dim.: 76x129
Longitude: 45.0484
Latitude: -93.2116
Zoning: Residential-Single Family
FINANCIAL & TAXES
Tax year: 2025
Tax annual amount: $5,536
MISCELLANEOUS
Fuel System: N/A
Sewer System: City Sewer/Connected
Water System: City Water/Connected
ADDITIONAL INFORMATION
MLS#: NST7807545
Listing Brokerage: Coldwell Banker Burnet

ID: 4146921
Published: December 31, 1969
Last Update: September 27, 2025
Views: 55


