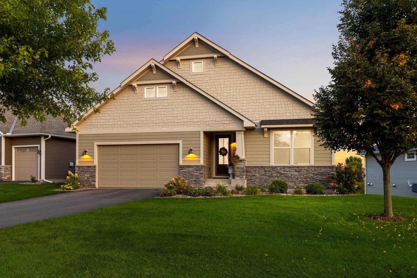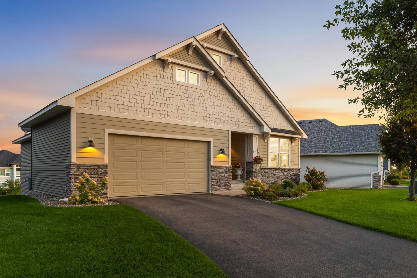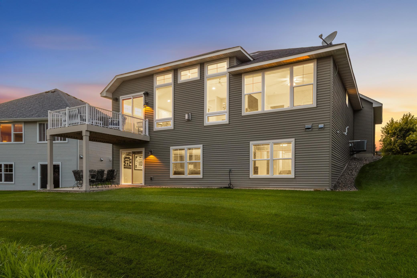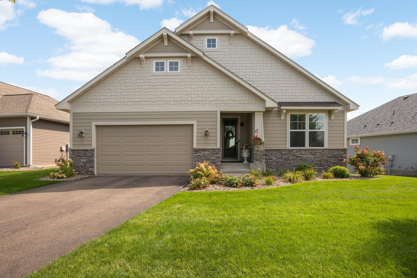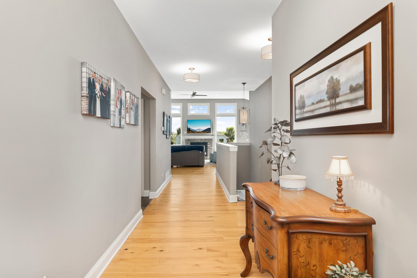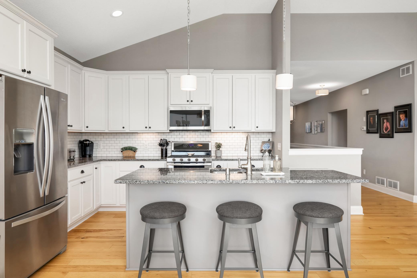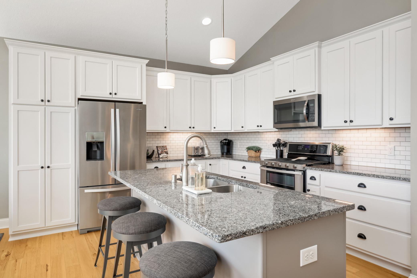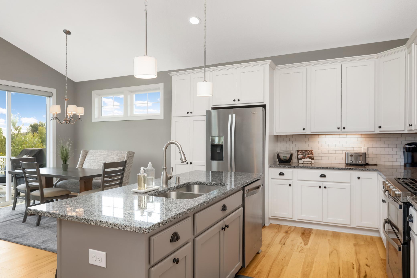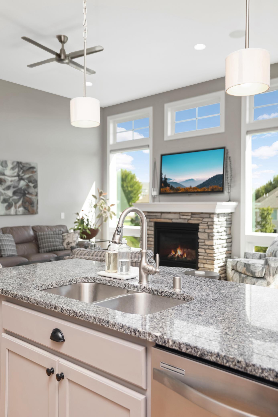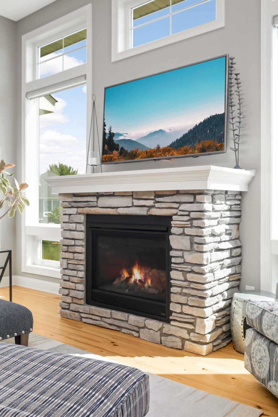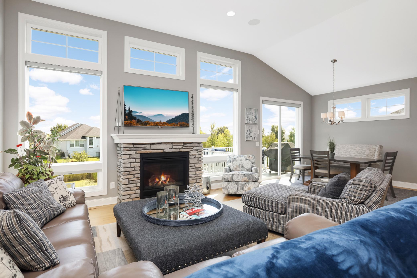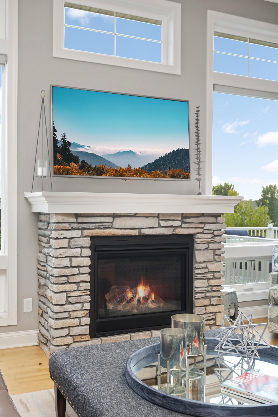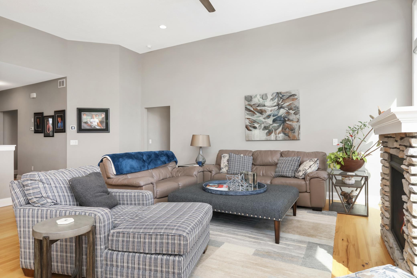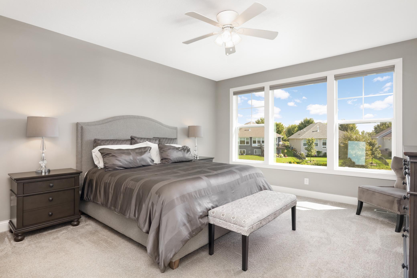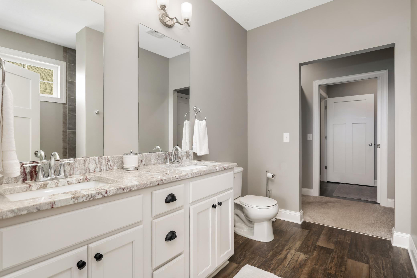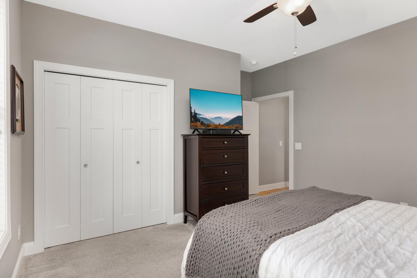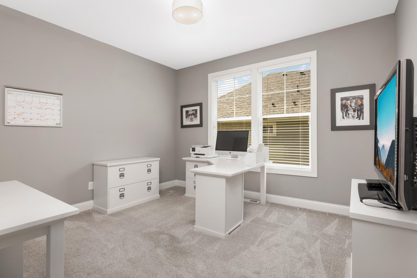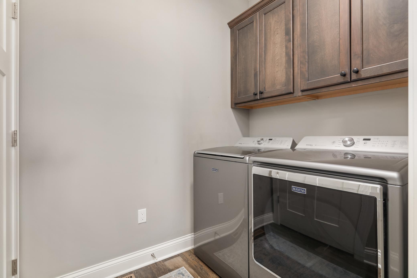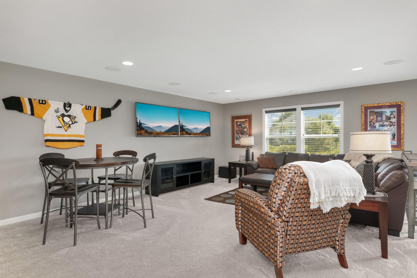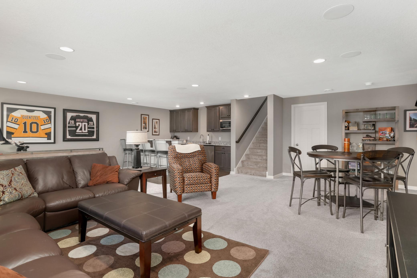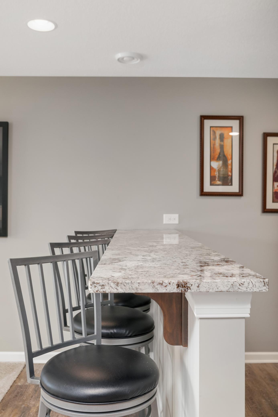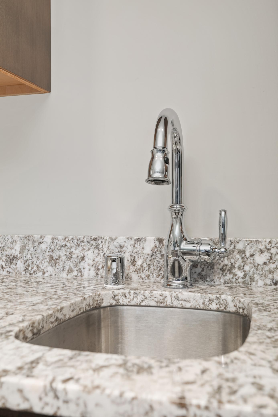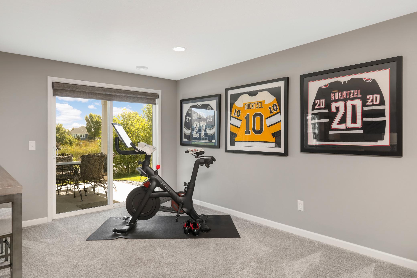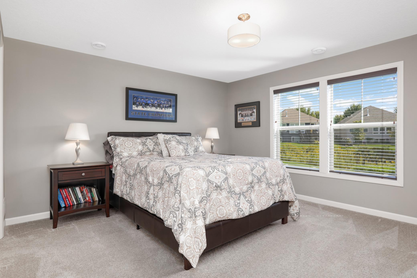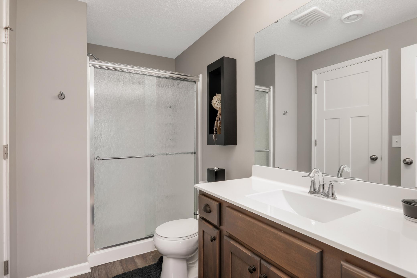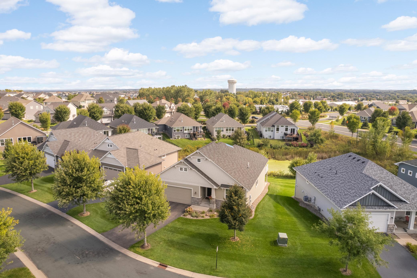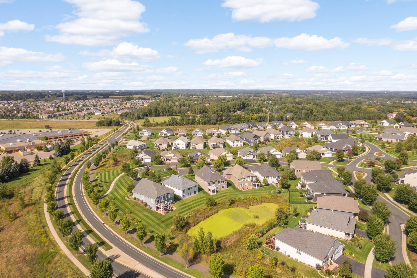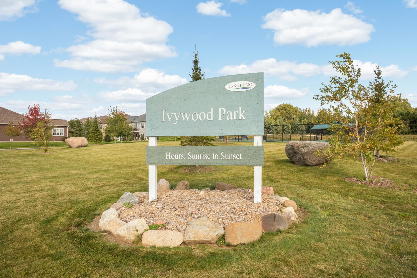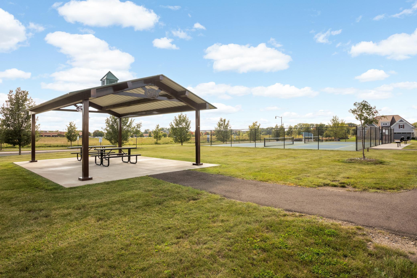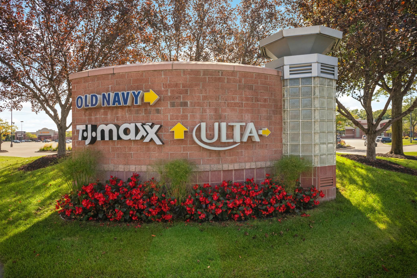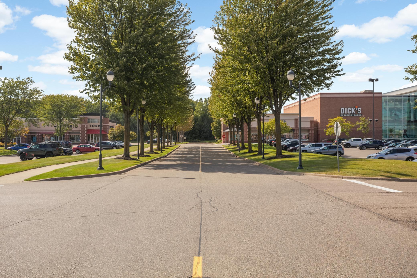9085 JADE COURT
9085 Jade Court, Lake Elmo, 55042, MN
-
Price: $600,000
-
Status type: For Sale
-
City: Lake Elmo
-
Neighborhood: Boulder Ponds
Bedrooms: 3
Property Size :3253
-
Listing Agent: NST11236,NST226058
-
Property type : Single Family Residence
-
Zip code: 55042
-
Street: 9085 Jade Court
-
Street: 9085 Jade Court
Bathrooms: 3
Year: 2016
Listing Brokerage: Keller Williams Integrity Realty
FEATURES
- Range
- Refrigerator
- Washer
- Dryer
- Microwave
- Dishwasher
- Water Softener Owned
- Disposal
- Air-To-Air Exchanger
- Electric Water Heater
- Wine Cooler
- Stainless Steel Appliances
DETAILS
True single-level living meets low-maintenance style and space in this 3-bed, 3-bath rambler tucked into a quiet Lake Elmo cul-de-sac. This thoughtfully designed, 2016-built home offers over 3,250 finished square feet, including a bright main level with soaring 12-foot vaulted ceilings, timeless engineered hardwoods, and a seamless open-concept kitchen featuring granite countertops and stainless appliances. The private primary suite is set apart behind a pocket door and includes a generous walk-in closet and full bath. A second main-level bedroom, full bath, and separate office provide flexibility for guests and remote work. The attached 2-car garage is finished and drywalled, with extra-high 11-foot ceilings for parking and storage. Downstairs, a fully finished walkout level features a wet bar with granite countertops, a second dishwasher, and a beverage fridge, opening into a spacious family room ideal for entertaining. The lower level also includes a third bedroom, a pass-through 3/4 bath, and a massive storage/mechanical room with 500+ square feet of future finishing potential. Enjoy sunset views from the composite deck overlooking the pond, or relax on the lower patio. With HOA-covered lawn and snow services, you'll have more time to explore nearby Stonegate, Hammes, and Ivywood Parks - just minutes from the shops at Tamarack Village. At 9085 Jade Court N, top-tier finishes meet effortless practicality to offer the finest in suburban Lake Elmo living.
INTERIOR
Bedrooms: 3
Fin ft² / Living Area: 3253 ft²
Below Ground Living: 1325ft²
Bathrooms: 3
Above Ground Living: 1928ft²
-
Basement Details: Daylight/Lookout Windows, Drain Tiled, Egress Window(s), Finished, Full, Concrete, Sump Pump, Walkout,
Appliances Included:
-
- Range
- Refrigerator
- Washer
- Dryer
- Microwave
- Dishwasher
- Water Softener Owned
- Disposal
- Air-To-Air Exchanger
- Electric Water Heater
- Wine Cooler
- Stainless Steel Appliances
EXTERIOR
Air Conditioning: Central Air
Garage Spaces: 2
Construction Materials: N/A
Foundation Size: 2315ft²
Unit Amenities:
-
- Patio
- Deck
- Hardwood Floors
- Ceiling Fan(s)
- Walk-In Closet
- Vaulted Ceiling(s)
- Local Area Network
- Washer/Dryer Hookup
- Cable
- Kitchen Center Island
- Wet Bar
- Ethernet Wired
- Tile Floors
- Main Floor Primary Bedroom
- Primary Bedroom Walk-In Closet
Heating System:
-
- Forced Air
ROOMS
| Main | Size | ft² |
|---|---|---|
| Foyer | 11'6 x 30'3 | 347.88 ft² |
| Mud Room | 11'9 x 5'3 | 61.69 ft² |
| Laundry | 6'11 x 5'3 | 36.31 ft² |
| Living Room | 14'11 x 20'8 | 308.28 ft² |
| Kitchen | 12'10 x 12'11 | 165.76 ft² |
| Dining Room | 12'3 x 10'6 | 128.63 ft² |
| Bedroom 1 | 14'1 x 16'3 | 228.85 ft² |
| Primary Bathroom | 9'4 x 9'5 | 87.89 ft² |
| Walk In Closet | 17'1 x 9'9 | 166.56 ft² |
| Bedroom 2 | 12'7 x 13'4 | 167.78 ft² |
| Office | 12'3 x 12'11 | 158.23 ft² |
| Bathroom | 9'7 x 5'8 | 54.31 ft² |
| Garage | 24'2 x 22'6 | 543.75 ft² |
| Lower | Size | ft² |
|---|---|---|
| Family Room | 25'7 x 23'8 | 605.47 ft² |
| Bar/Wet Bar Room | 11'6 x 8'2 | 93.92 ft² |
| Bedroom 3 | 14'6 x 13'5 | 194.54 ft² |
| Walk In Closet | 4'8 x 9'10 | 45.89 ft² |
| Bathroom | 5'5 x 9'10 | 53.26 ft² |
| Utility Room | 19'5 x 12'8 | 245.94 ft² |
| Storage | 21'3 x 33'3 | 706.56 ft² |
LOT
Acres: N/A
Lot Size Dim.: 38x41x130x47x129
Longitude: 44.9539
Latitude: -92.9222
Zoning: Residential-Single Family
FINANCIAL & TAXES
Tax year: 2025
Tax annual amount: $6,371
MISCELLANEOUS
Fuel System: N/A
Sewer System: City Sewer/Connected
Water System: City Water/Connected
ADDITIONAL INFORMATION
MLS#: NST7790066
Listing Brokerage: Keller Williams Integrity Realty

ID: 4127083
Published: September 19, 2025
Last Update: September 19, 2025
Views: 3


