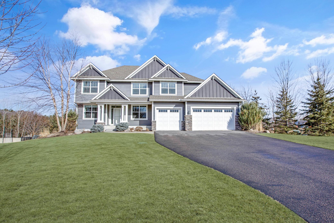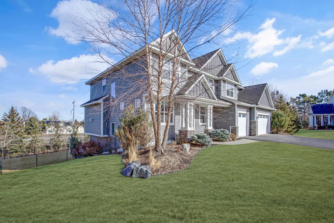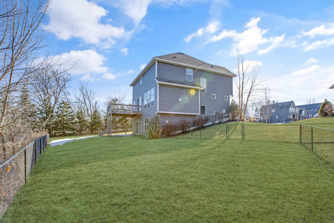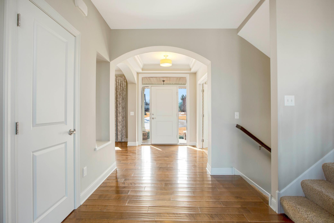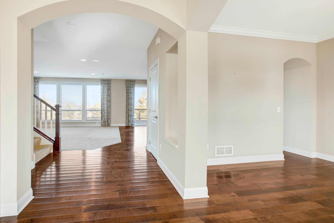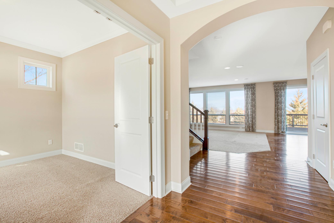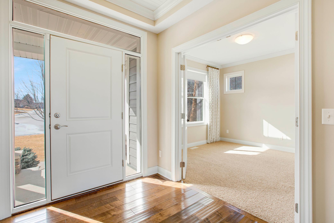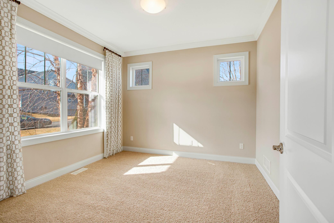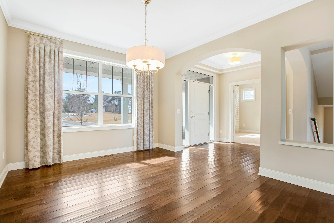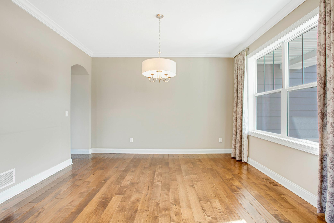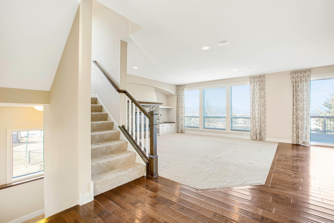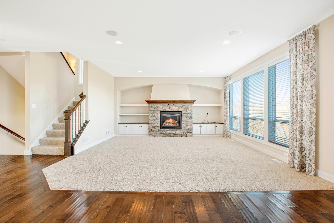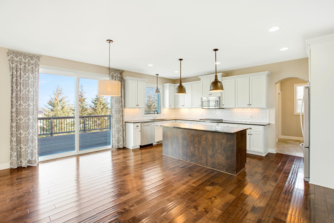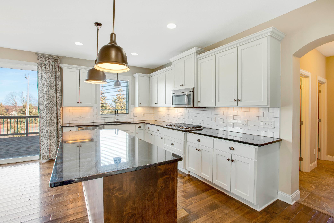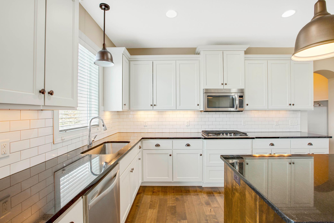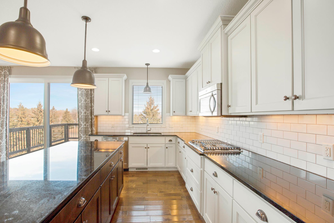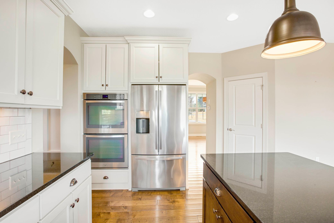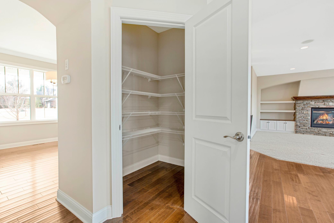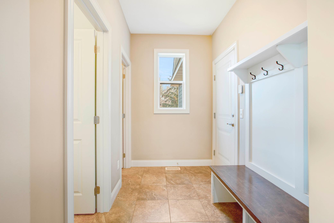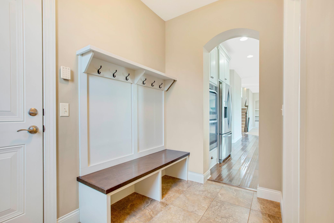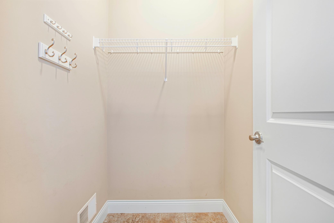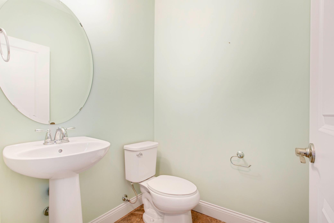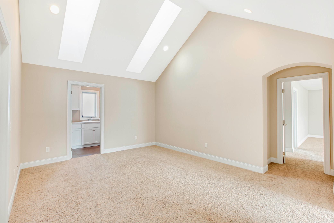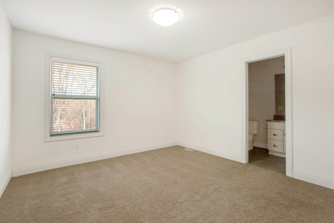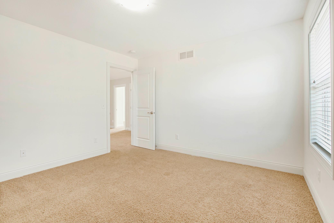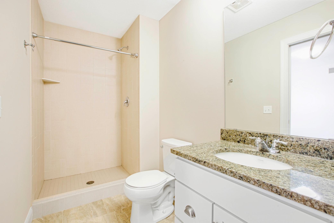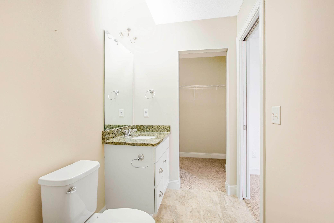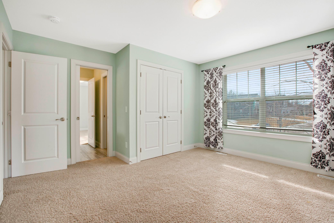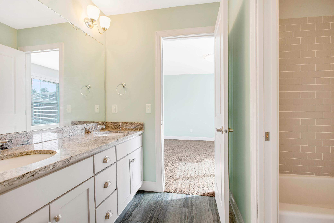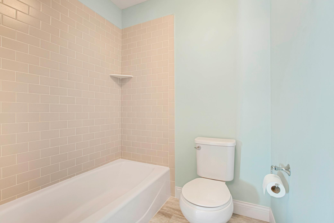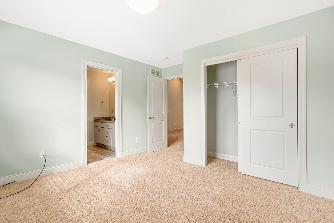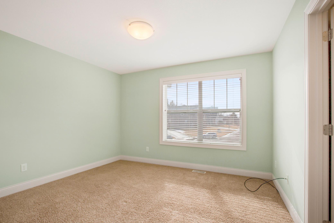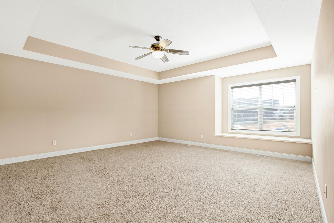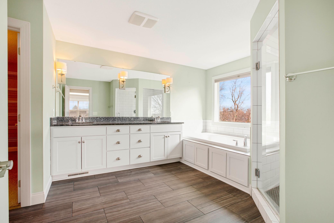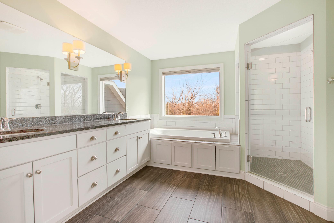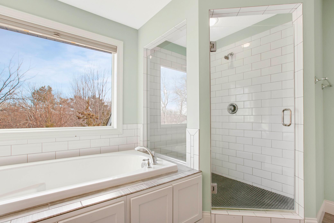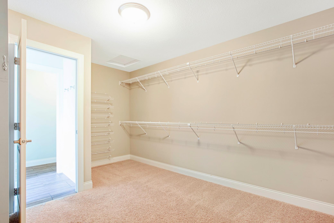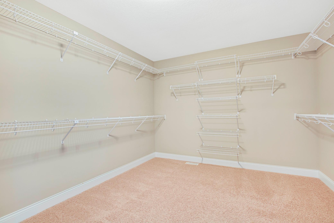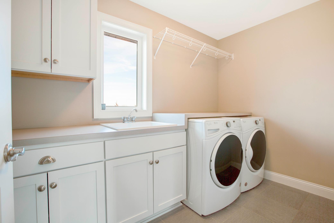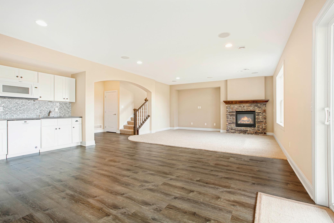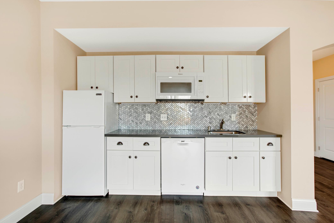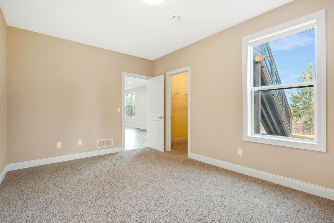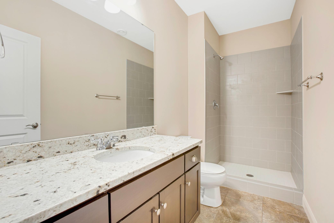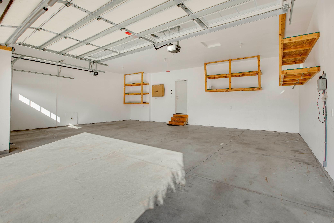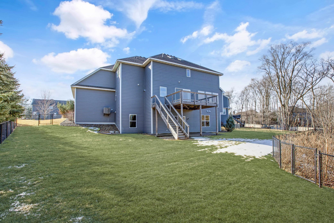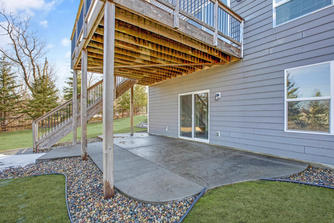9080 PRINCETON CIRCLE
9080 Princeton Circle, Woodbury, 55125, MN
-
Price: $769,000
-
Status type: For Sale
-
City: Woodbury
-
Neighborhood: Princeton Hills
Bedrooms: 5
Property Size :4096
-
Listing Agent: NST16691,NST42800
-
Property type : Single Family Residence
-
Zip code: 55125
-
Street: 9080 Princeton Circle
-
Street: 9080 Princeton Circle
Bathrooms: 5
Year: 2014
Listing Brokerage: Coldwell Banker Burnet
FEATURES
- Range
- Refrigerator
- Washer
- Dryer
- Microwave
- Dishwasher
- Water Softener Owned
- Disposal
- Cooktop
- Wall Oven
- Air-To-Air Exchanger
- Gas Water Heater
- Double Oven
- Stainless Steel Appliances
DETAILS
Welcome to 9080 Princeton Circle, a stunning former model home by Gonyea Homes, nestled at the end of a quiet cul-de-sac in Woodbury. This exquisite 5-bedroom, 5-bathroom residence boasts an open-concept main level with elegant crown molding, a formal dining room, a private office, and a spacious living room featuring a gas-burning stone fireplace with built-ins, surround sound, and floor-to-ceiling windows overlooking the expansive backyard. The gourmet kitchen is a chef’s dream, complete with a large center island, white tile backsplash, stainless steel appliances, a gas cooktop, double ovens, a walk-in pantry, and an informal dining area with walk-out access to the expansive deck. Beautiful wood-like floors flow seamlessly through the kitchen, dining room, and foyer. A convenient half bath, large mudroom, and a spacious 3-car garage complete the main level. Upstairs, the luxurious owner’s suite offers a private spa-like bathroom with a soaking tub, walk-in shower, and a generous walk-in closet. The upper level also features three additional bedrooms—one with a private ¾ bath, and two sharing a Jack-and-Jill bath—a spacious loft, and a conveniently located laundry room. The finished walk-out lower level is perfect for entertaining, featuring a family room with a stone gas-burning fireplace, a flex space with a wet bar equipped with a fridge, dishwasher, and microwave, plus a fifth bedroom and a ¾ bath. An unfinished utility room provides ample storage. The home’s impressive outdoor space includes a large, fenced-in yard with natural privacy from surrounding trees. Additional features include 9-foot ceilings and a 3-zone climate control system for year-round comfort. Don’t miss this exceptional home in a prime Woodbury location!
INTERIOR
Bedrooms: 5
Fin ft² / Living Area: 4096 ft²
Below Ground Living: 941ft²
Bathrooms: 5
Above Ground Living: 3155ft²
-
Basement Details: Finished, Full, Storage Space, Sump Pump, Walkout,
Appliances Included:
-
- Range
- Refrigerator
- Washer
- Dryer
- Microwave
- Dishwasher
- Water Softener Owned
- Disposal
- Cooktop
- Wall Oven
- Air-To-Air Exchanger
- Gas Water Heater
- Double Oven
- Stainless Steel Appliances
EXTERIOR
Air Conditioning: Central Air
Garage Spaces: 3
Construction Materials: N/A
Foundation Size: 1351ft²
Unit Amenities:
-
- Kitchen Window
- Deck
- Porch
- Ceiling Fan(s)
- Walk-In Closet
- Vaulted Ceiling(s)
- Washer/Dryer Hookup
- In-Ground Sprinkler
- Skylight
- Kitchen Center Island
- Wet Bar
- Primary Bedroom Walk-In Closet
Heating System:
-
- Forced Air
ROOMS
| Main | Size | ft² |
|---|---|---|
| Living Room | 18x17 | 324 ft² |
| Dining Room | 13x11 | 169 ft² |
| Kitchen | 20x19 | 400 ft² |
| Office | 11x11 | 121 ft² |
| Foyer | 12x7 | 144 ft² |
| Mud Room | 10x6 | 100 ft² |
| Upper | Size | ft² |
|---|---|---|
| Bedroom 1 | 17x17 | 289 ft² |
| Bedroom 2 | 13x11 | 169 ft² |
| Bedroom 3 | 12x11 | 144 ft² |
| Bedroom 4 | 12x12 | 144 ft² |
| Loft | 12x11 | 144 ft² |
| Laundry | n/a | 0 ft² |
| Lower | Size | ft² |
|---|---|---|
| Bedroom 5 | 15x11 | 225 ft² |
| Amusement Room | 16x11 | 256 ft² |
| Family Room | 18x17 | 324 ft² |
LOT
Acres: N/A
Lot Size Dim.: 29x38x200x186x100x72
Longitude: 44.9195
Latitude: -92.9217
Zoning: Residential-Single Family
FINANCIAL & TAXES
Tax year: 2025
Tax annual amount: $10,576
MISCELLANEOUS
Fuel System: N/A
Sewer System: City Sewer/Connected
Water System: City Water/Connected
ADITIONAL INFORMATION
MLS#: NST7728124
Listing Brokerage: Coldwell Banker Burnet

ID: 3527992
Published: April 15, 2025
Last Update: April 15, 2025
Views: 7


