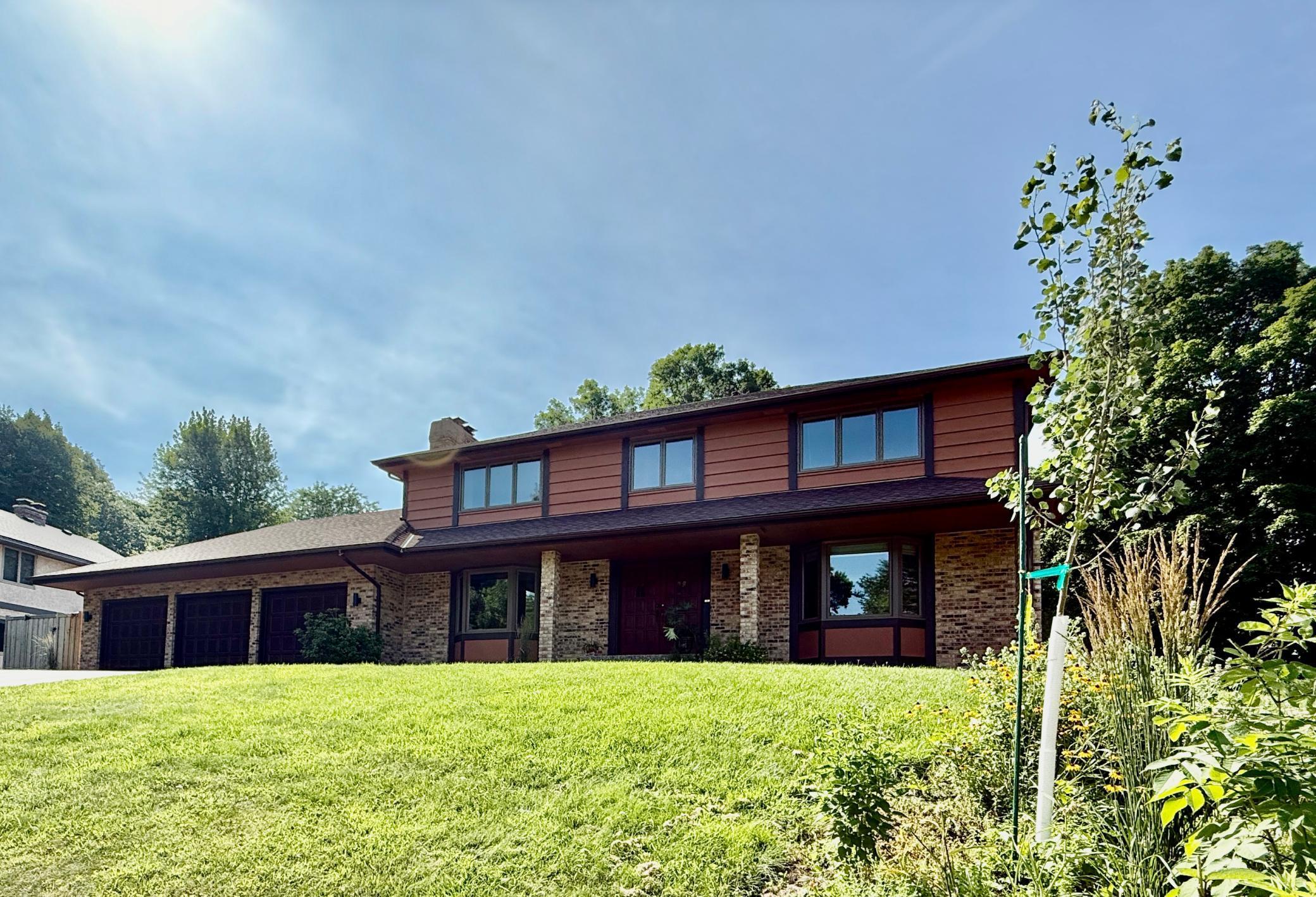9079 HYLAND CREEK CIRCLE
9079 Hyland Creek Circle, Minneapolis (Bloomington), 55437, MN
-
Price: $575,000
-
Status type: For Sale
-
Neighborhood: Forest Of Camelot
Bedrooms: 4
Property Size :2369
-
Listing Agent: NST14138,NST37541
-
Property type : Single Family Residence
-
Zip code: 55437
-
Street: 9079 Hyland Creek Circle
-
Street: 9079 Hyland Creek Circle
Bathrooms: 3
Year: 1978
Listing Brokerage: Keller Williams Preferred Rlty
FEATURES
- Range
- Refrigerator
- Dryer
- Microwave
- Exhaust Fan
- Dishwasher
- Gas Water Heater
- Stainless Steel Appliances
DETAILS
Tucked away in a serene enclave with effortless access to shopping, dining, entertainment, Hyland Park, and a wealth of outdoor recreation, this beautifully designed two-story home blends timeless comfort with thoughtful updates. The expansive foyer entry to the great room that is framed by a stunning wall of windows, welcomes natural light and creates an inviting space to relax by the fire while enjoying views of the charming streetscape. Designed for both everyday living and elegant entertaining, you will not be disappointed from the formal living and dining to the newly renovated kitchen that boasts stainless steel appliances, abundant counter space, and seamless connection to the informal dinette. A bright, cheerful laundry room and convenient powder bath complete the main level. Step outside to a spacious deck and patio into the fenced rear yard, perfect for al fresco dining and gatherings. Upstairs, the grand primary suite serves as a private sanctuary, featuring a walk-in closet and a tastefully appointed three-quarter bath with dual vanities and don't miss the beautiful fireplace in this epic retreat. Three additional generously sized bedrooms share a full bath with matching double vanities and refined tile finishes. With an unfinished lower level offering the opportunity for instant equity and future expansion, this home presents a rare combination of space, style, and location—an exceptional opportunity for the discerning buyer. All of this located on a large corner lot of a quiet cul de sac with a huge 3 car garage you will not want to miss this stunning home.
INTERIOR
Bedrooms: 4
Fin ft² / Living Area: 2369 ft²
Below Ground Living: N/A
Bathrooms: 3
Above Ground Living: 2369ft²
-
Basement Details: Block, Unfinished,
Appliances Included:
-
- Range
- Refrigerator
- Dryer
- Microwave
- Exhaust Fan
- Dishwasher
- Gas Water Heater
- Stainless Steel Appliances
EXTERIOR
Air Conditioning: Central Air
Garage Spaces: 3
Construction Materials: N/A
Foundation Size: 1210ft²
Unit Amenities:
-
- Patio
- Kitchen Window
- Deck
- Natural Woodwork
- Hardwood Floors
- Ceiling Fan(s)
- Paneled Doors
- Cable
- Primary Bedroom Walk-In Closet
Heating System:
-
- Forced Air
ROOMS
| Main | Size | ft² |
|---|---|---|
| Living Room | 17 x 14 | 289 ft² |
| Dining Room | 13 x 12 | 169 ft² |
| Family Room | 18 x 16 | 324 ft² |
| Kitchen | 19 x 15 | 361 ft² |
| Foyer | 13 x 10 | 169 ft² |
| Laundry | 8 x 5 | 64 ft² |
| Informal Dining Room | 10 x 12 | 100 ft² |
| Deck | 10 x 15 | 100 ft² |
| Upper | Size | ft² |
|---|---|---|
| Bedroom 1 | 20 x 13 | 400 ft² |
| Bedroom 2 | 13 x 12 | 169 ft² |
| Bedroom 3 | 12 x 12 | 144 ft² |
| Bedroom 4 | 12 x 11 | 144 ft² |
LOT
Acres: N/A
Lot Size Dim.: 110 x 120 x 149 x 86
Longitude: 44.8381
Latitude: -93.3598
Zoning: Residential-Single Family
FINANCIAL & TAXES
Tax year: 2025
Tax annual amount: $6,592
MISCELLANEOUS
Fuel System: N/A
Sewer System: City Sewer/Connected
Water System: City Water - In Street
ADDITIONAL INFORMATION
MLS#: NST7762508
Listing Brokerage: Keller Williams Preferred Rlty

ID: 3903848
Published: July 18, 2025
Last Update: July 18, 2025
Views: 1






