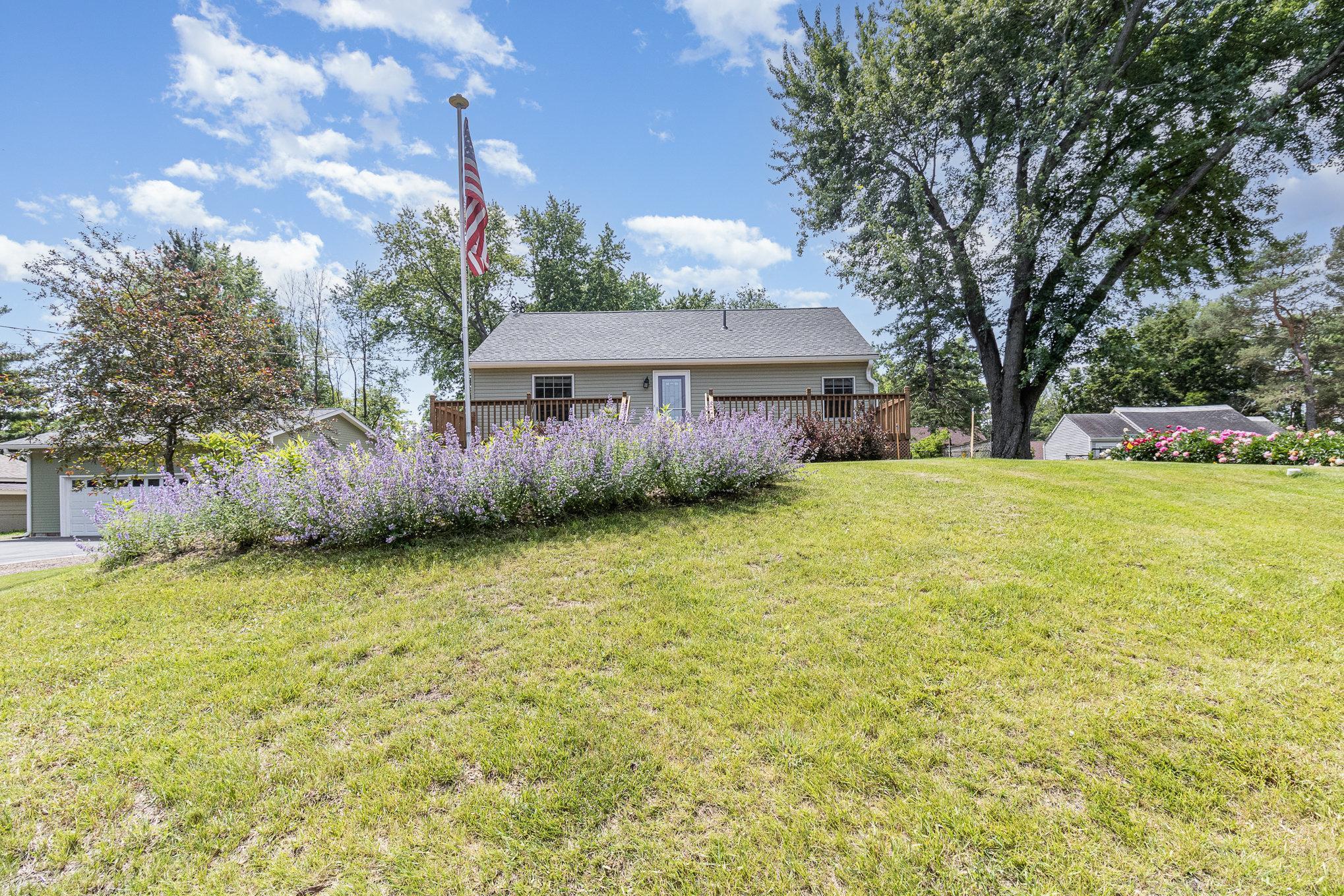9077 31ST STREET
9077 31st Street, Lake Elmo, 55042, MN
-
Property type : Single Family Residence
-
Zip code: 55042
-
Street: 9077 31st Street
-
Street: 9077 31st Street
Bathrooms: 2
Year: 1949
Listing Brokerage: Coldwell Banker Burnet
FEATURES
- Range
- Refrigerator
- Washer
- Dryer
- Microwave
- Dishwasher
- Water Softener Owned
- Gas Water Heater
- Stainless Steel Appliances
DETAILS
Welcome to this beautifully remodeled four bedroom, two bath home, where classic charm meets modern updates. This home is meticulously maintained by Mr. handy! Step inside to find refinished hardwood floors, fresh paint, and a spacious layout perfect for comfortable living. The main level features two bedrooms plus a den, full bath with ceramic tile, inviting living room with plenty of windows for natural light and gleaming hardwood floors, full kitchen with original Ash cabinetry and stainless steel appliances, plus an awesome dining room that overlooks the covered deck and private backyard! The lower level boasts another full kitchen with plenty of white cabinets and newer stainless steel appliances, a bedroom with an egress window, 3/4 bath with a walk in shower, a spacious living room with a second egress window- all with luxury vinyl flooring throughout. A separate laundry room with white cabinetry, a newer washer (2 years old) and brand new dryer. and a spacious walkout entry, making it ideal for a possible in-law suite, or guest quarters-offering flexibility for multi-generational living or hosting. Set on nearly an acre, this property offers a peaceful, country-like setting right in the city—truly the best of both worlds. The new roof (2023) adds peace of mind, and there’s plenty of storage space in the upper level and the oversized two car garage. Welcome home!
INTERIOR
Bedrooms: 4
Fin ft² / Living Area: 2590 ft²
Below Ground Living: 1100ft²
Bathrooms: 2
Above Ground Living: 1490ft²
-
Basement Details: Egress Window(s), Finished, Full, Tile Shower, Walkout,
Appliances Included:
-
- Range
- Refrigerator
- Washer
- Dryer
- Microwave
- Dishwasher
- Water Softener Owned
- Gas Water Heater
- Stainless Steel Appliances
EXTERIOR
Air Conditioning: Central Air
Garage Spaces: 2
Construction Materials: N/A
Foundation Size: 1176ft²
Unit Amenities:
-
- Kitchen Window
- Deck
- Hardwood Floors
- Ceiling Fan(s)
- Walk-In Closet
- Tile Floors
- Main Floor Primary Bedroom
- Primary Bedroom Walk-In Closet
Heating System:
-
- Forced Air
ROOMS
| Main | Size | ft² |
|---|---|---|
| Living Room | 5x13 | 25 ft² |
| Dining Room | 15x11 | 225 ft² |
| Kitchen | 15x9 | 225 ft² |
| Bedroom 1 | 13x12 | 169 ft² |
| Bedroom 2 | 10x10 | 100 ft² |
| Den | 10x10 | 100 ft² |
| Upper | Size | ft² |
|---|---|---|
| Bedroom 3 | 19x11 | 361 ft² |
| Loft | 15x7 | 225 ft² |
| Lower | Size | ft² |
|---|---|---|
| Bedroom 4 | 16x12 | 256 ft² |
| Laundry | 13x11 | 169 ft² |
| Living Room | 22x12 | 484 ft² |
| Kitchen | 14x9 | 196 ft² |
LOT
Acres: N/A
Lot Size Dim.: 130 x 330 x 259 x 124
Longitude: 44.9937
Latitude: -92.9218
Zoning: Residential-Single Family
FINANCIAL & TAXES
Tax year: 2025
Tax annual amount: $3,516
MISCELLANEOUS
Fuel System: N/A
Sewer System: Mound Septic
Water System: City Water/Connected
ADITIONAL INFORMATION
MLS#: NST7745737
Listing Brokerage: Coldwell Banker Burnet

ID: 3813625
Published: June 21, 2025
Last Update: June 21, 2025
Views: 4






