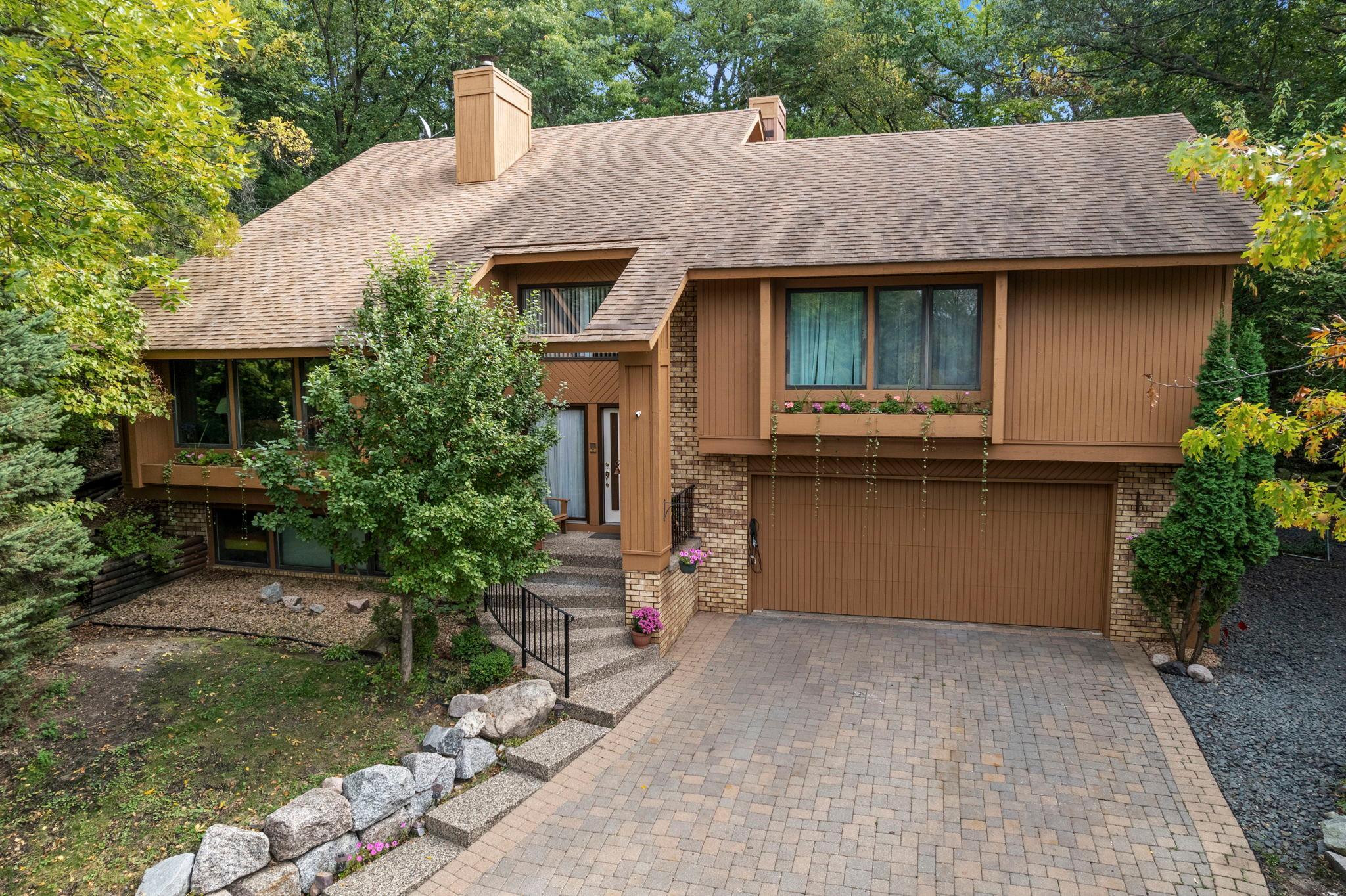9073 HYLAND CREEK CIRCLE
9073 Hyland Creek Circle, Minneapolis (Bloomington), 55437, MN
-
Price: $700,000
-
Status type: For Sale
-
Neighborhood: Forest Of Camelot
Bedrooms: 5
Property Size :3266
-
Listing Agent: NST26146,NST48001
-
Property type : Single Family Residence
-
Zip code: 55437
-
Street: 9073 Hyland Creek Circle
-
Street: 9073 Hyland Creek Circle
Bathrooms: 4
Year: 1979
Listing Brokerage: Exp Realty, LLC.
FEATURES
- Refrigerator
- Washer
- Dryer
- Microwave
- Cooktop
- Wall Oven
- Gas Water Heater
- Double Oven
- Stainless Steel Appliances
DETAILS
Perfectly situated in a quiet Bloomington cul-de-sac just minutes from Hyland Hills, Normandale Lake, and Ridgeview Elementary, this stunning 5-bedroom, 4-bathroom home offers the perfect blend of comfort, style, and space. Nestled on a serene 0.68-acre lot surrounded by mature trees and lush landscaping, it provides abundant room for both relaxation and entertaining. Inside, soaring wood-paneled ceilings and sun-filled living spaces create an immediate sense of warmth and openness. The inviting living room features a large picture window and a striking brick fireplace, while the spacious family room showcases wood beam accents, a stone gas fireplace, and sliding doors that open to the backyard. The main level flows beautifully with rich Brazilian wood flooring, a dining area with bay windows and a 10-foot buffet, and an updated kitchen with granite counters, stainless appliances, double wall ovens, and a two-tier island. The primary suite offers vaulted ceilings, a walk-in closet, and a spa-like ensuite with jetted tub and walk-in shower. Additional bedrooms provide generous storage and natural light. The lower levels add versatility with extra bedrooms, a full laundry room, and flexible living space. Outside, enjoy an expansive deck added in 2017, a hot tub, patio, bonfire pit, play set, and trails surrounded by crab apple trees and terraced St. Cloud granite boulders. A true private retreat minutes from everything Bloomington has to offer.
INTERIOR
Bedrooms: 5
Fin ft² / Living Area: 3266 ft²
Below Ground Living: 837ft²
Bathrooms: 4
Above Ground Living: 2429ft²
-
Basement Details: Finished, Partial, Walkout,
Appliances Included:
-
- Refrigerator
- Washer
- Dryer
- Microwave
- Cooktop
- Wall Oven
- Gas Water Heater
- Double Oven
- Stainless Steel Appliances
EXTERIOR
Air Conditioning: Central Air
Garage Spaces: 2
Construction Materials: N/A
Foundation Size: 1114ft²
Unit Amenities:
-
- Patio
- Kitchen Window
- Deck
- Hardwood Floors
- Walk-In Closet
- Vaulted Ceiling(s)
- Kitchen Center Island
- Wet Bar
- Tile Floors
- Primary Bedroom Walk-In Closet
Heating System:
-
- Forced Air
ROOMS
| Main | Size | ft² |
|---|---|---|
| Foyer | 9 X 5 | 81 ft² |
| Living Room | 17 X 13 | 289 ft² |
| Family Room | 19 X 14 | 361 ft² |
| Dining Room | 18 X 13 | 324 ft² |
| Kitchen | 14 X 14 | 196 ft² |
| Bar/Wet Bar Room | 7 X 4 | 49 ft² |
| Bedroom 1 | 23 X 17 | 529 ft² |
| Upper | Size | ft² |
|---|---|---|
| Bedroom 2 | 13 X 10 | 169 ft² |
| Bedroom 3 | 13 X 10 | 169 ft² |
| Lower | Size | ft² |
|---|---|---|
| Bedroom 4 | 18 X 12 | 324 ft² |
| Bedroom 5 | 18 X 12 | 324 ft² |
| Laundry | 12 X 8 | 144 ft² |
LOT
Acres: N/A
Lot Size Dim.: Irregular
Longitude: 44.8385
Latitude: -93.3589
Zoning: Residential-Single Family
FINANCIAL & TAXES
Tax year: 2025
Tax annual amount: $7,233
MISCELLANEOUS
Fuel System: N/A
Sewer System: City Sewer/Connected
Water System: City Water/Connected
ADDITIONAL INFORMATION
MLS#: NST7821015
Listing Brokerage: Exp Realty, LLC.

ID: 4259311
Published: October 31, 2025
Last Update: October 31, 2025
Views: 1






