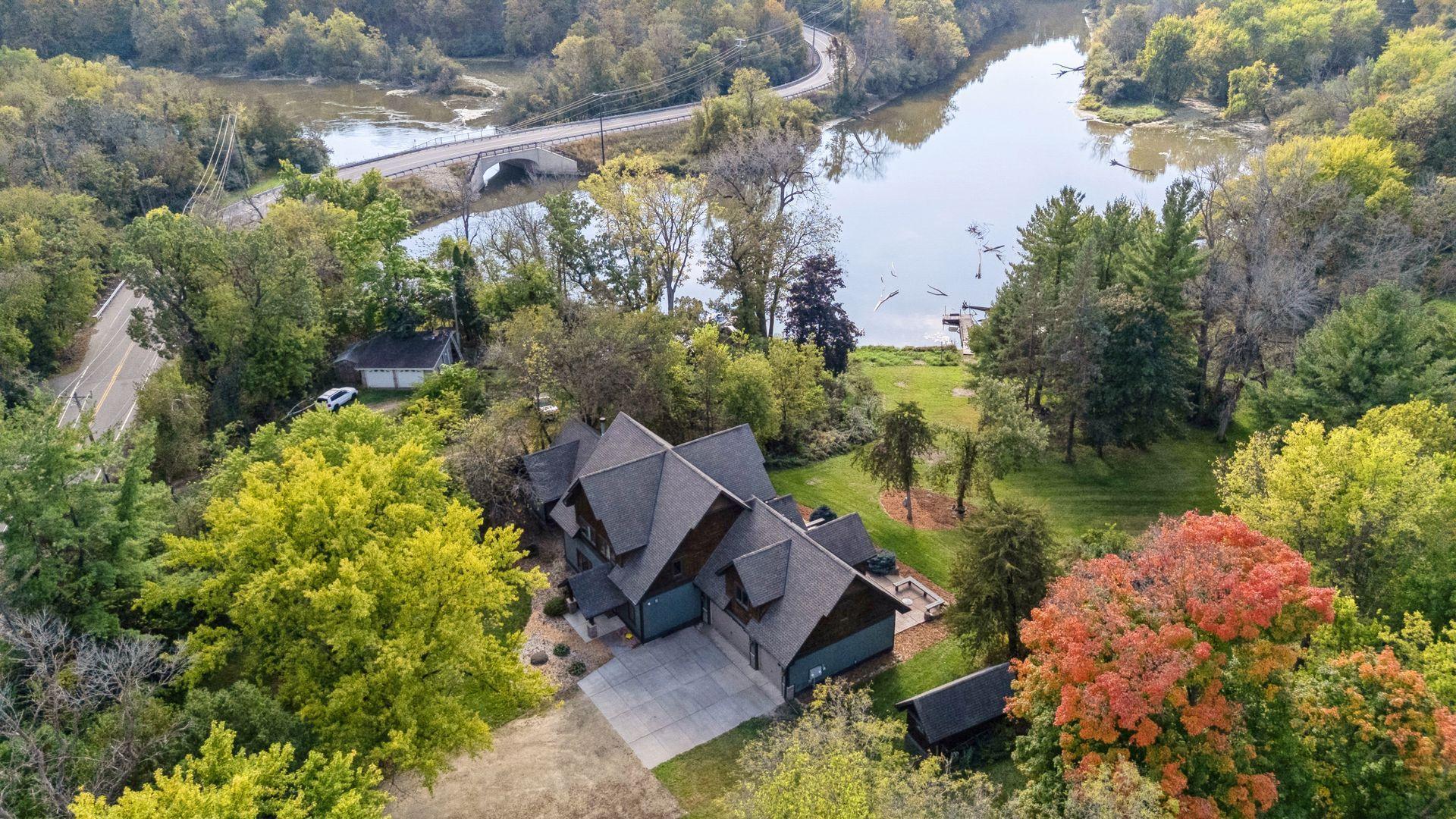9070 GREY CLOUD ISLAND DRIVE
9070 Grey Cloud Island Drive, Saint Paul Park (Grey Cloud Island Twp), 55071, MN
-
Price: $845,000
-
Status type: For Sale
-
Neighborhood: N/A
Bedrooms: 5
Property Size :3913
-
Listing Agent: NST19238,NST78361
-
Property type : Single Family Residence
-
Zip code: 55071
-
Street: 9070 Grey Cloud Island Drive
-
Street: 9070 Grey Cloud Island Drive
Bathrooms: 4
Year: 2009
Listing Brokerage: RE/MAX Results
FEATURES
- Range
- Refrigerator
- Washer
- Dryer
- Microwave
- Exhaust Fan
- Dishwasher
- Water Softener Owned
- Water Filtration System
- Electric Water Heater
- Stainless Steel Appliances
DETAILS
Experience the perfect blend of comfort, space, and natural beauty - all within 20 minutes of downtown St Paul. This stunning 2009 custom-built, 5-bedroom, 4-bath 2-story home is nestled on 2.67 acres with approximately 272 feet of shoreline along the Mississippi River. Offering nearly 4,000 finished square feet above grade, the home has breathtaking river and woodland views. The main level features an open-concept design with maple hardwood floors, elegant coffered ceilings, and a spacious custom kitchen complete with granite countertops and stainless steel appliances. Enjoy cozy evenings in the inviting family room, showcasing vaulted ceilings and a wood-burning fireplace. A main-floor primary bedroom suite with a ¾ bath adds flexibility. The main floor also includes a separate laundry room plus a full bath near the rear mudroom. You will love entertaining on the 18 x 36 ft deck and 25 x 21 ft stamped concrete patio with panoramic views of the river and surrounding woodlands. Upstairs, the expansive primary suite boasts vaulted ceilings, stunning river views, dual walk-in closets, and a luxurious ensuite bathroom with a soaking tub and separate shower. Two additional generously sized bedrooms, also with vaulted ceilings and ample closet space, share a full bath. The 5th bedroom, a large bonus room over the garage, is currently used as a media room, and includes a rough-in for a future bathroom. The finished and insulated 3-car attached garage includes an in-floor boiler heating system for year-round comfort. Outside, the property continues to impress with an 8' x 17.5' storage shed, a 20' x 24' loafing shed, a pavilion for outdoor gatherings, and a private dock providing easy access to the river. Grey Cloud Island Township does allow a variety of livestock to be kept on premises - check with township for details. Note the septic system is compliant based on recent inspection. Don’t miss this rare opportunity to own a beautifully crafted home with exceptional amenities in a truly serene setting.
INTERIOR
Bedrooms: 5
Fin ft² / Living Area: 3913 ft²
Below Ground Living: N/A
Bathrooms: 4
Above Ground Living: 3913ft²
-
Basement Details: Crawl Space,
Appliances Included:
-
- Range
- Refrigerator
- Washer
- Dryer
- Microwave
- Exhaust Fan
- Dishwasher
- Water Softener Owned
- Water Filtration System
- Electric Water Heater
- Stainless Steel Appliances
EXTERIOR
Air Conditioning: Central Air
Garage Spaces: 3
Construction Materials: N/A
Foundation Size: 2145ft²
Unit Amenities:
-
- Patio
- Deck
- Natural Woodwork
- Hardwood Floors
- Ceiling Fan(s)
- Walk-In Closet
- Vaulted Ceiling(s)
- Dock
- Washer/Dryer Hookup
- Paneled Doors
- Tile Floors
- Main Floor Primary Bedroom
- Primary Bedroom Walk-In Closet
Heating System:
-
- Forced Air
- Radiant Floor
- Boiler
- Fireplace(s)
ROOMS
| Main | Size | ft² |
|---|---|---|
| Foyer | 6.5x12 | 41.71 ft² |
| Living Room | 19.5x13 | 378.63 ft² |
| Family Room | 21x16 | 441 ft² |
| Kitchen | 19.5x11.5 | 221.67 ft² |
| Dining Room | 21x11 | 441 ft² |
| Bedroom 1 | 9.5x16 | 89.46 ft² |
| Mud Room | 10x13.5 | 134.17 ft² |
| Patio | 25x21 | 625 ft² |
| Deck | 18x36 | 324 ft² |
| Laundry | 8.5 x 12 | 71.54 ft² |
| Upper | Size | ft² |
|---|---|---|
| Bedroom 2 | 18x18.75 | 436.5 ft² |
| Primary Bathroom | 9x11 | 81 ft² |
| Bedroom 3 | 18.5x12 | 340.71 ft² |
| Bedroom 4 | 18.5x12 | 340.71 ft² |
| Bedroom 5 | 31.5x27 | 989.63 ft² |
LOT
Acres: N/A
Lot Size Dim.: 182x232x99x271x464x645
Longitude: 44.8179
Latitude: -92.9977
Zoning: Residential-Single Family
FINANCIAL & TAXES
Tax year: 2025
Tax annual amount: $9,409
MISCELLANEOUS
Fuel System: N/A
Sewer System: Septic System Compliant - Yes,Tank with Drainage Field
Water System: Well
ADDITIONAL INFORMATION
MLS#: NST7786099
Listing Brokerage: RE/MAX Results

ID: 4196361
Published: October 09, 2025
Last Update: October 09, 2025
Views: 2






