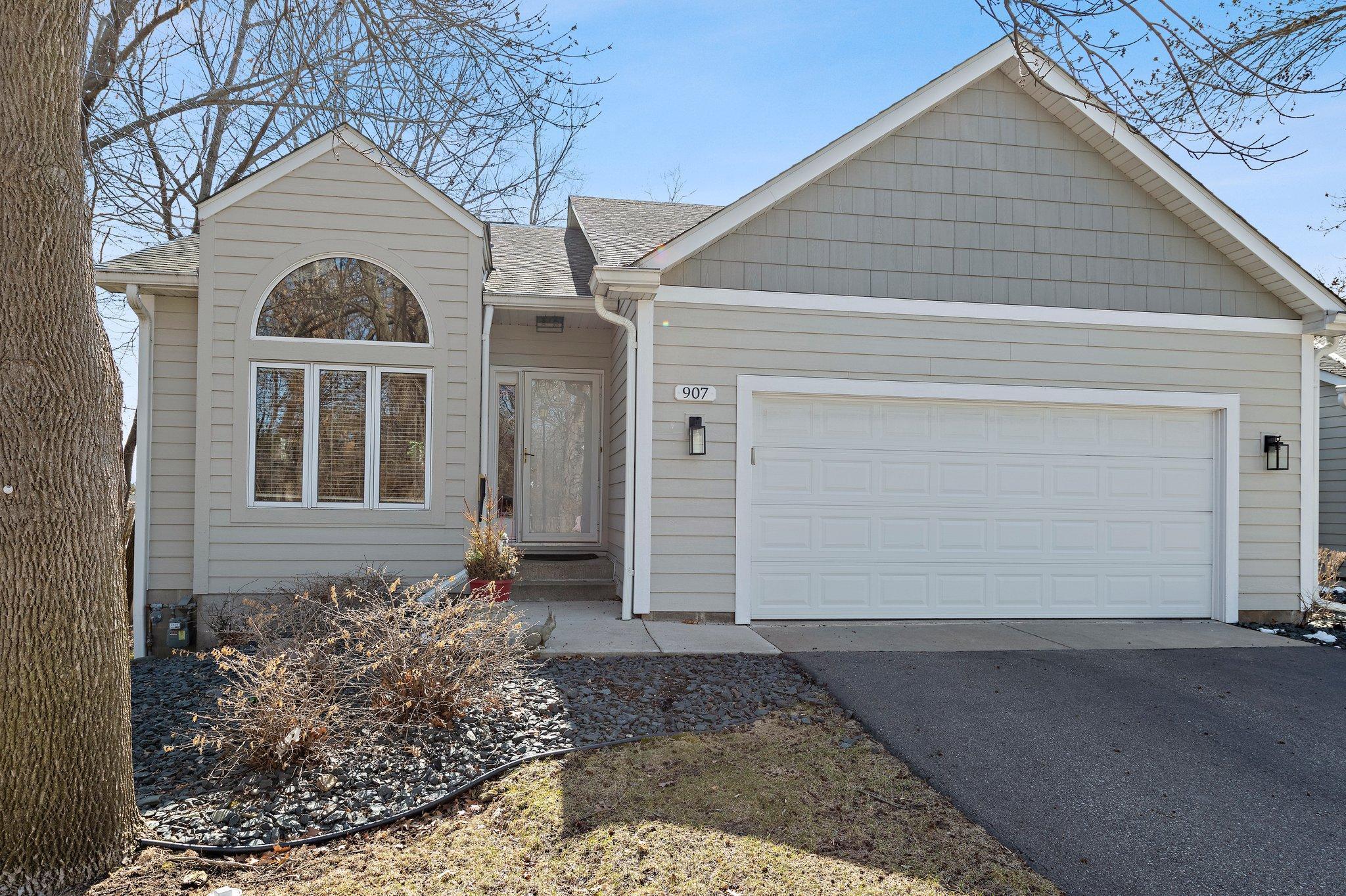907 SOUTHCROSS DRIVE
907 Southcross Drive, Burnsville, 55306, MN
-
Price: $429,900
-
Status type: For Sale
-
City: Burnsville
-
Neighborhood: Southcross Oaks
Bedrooms: 4
Property Size :2820
-
Listing Agent: NST16256,NST226930
-
Property type : Townhouse Side x Side
-
Zip code: 55306
-
Street: 907 Southcross Drive
-
Street: 907 Southcross Drive
Bathrooms: 3
Year: 1990
Listing Brokerage: RE/MAX Results
FEATURES
- Range
- Refrigerator
- Washer
- Dryer
- Microwave
- Dishwasher
- Water Softener Owned
- Disposal
DETAILS
MUST SEE!! This Stunning End-Unit Executive Townhome has it all, including Main-Level Living! Welcome to 4 Spacious Bedrooms and 3 Bathrooms with Natural Light Everywhere! You will fall in love with the Vaulted Ceilings and the Massive Skylights with Like-New Windows upon entering the Great Room. This Large Executive Townhome features an Open-Concept family room with a formal dining room just steps off of the Updated Gorgeous 3 Season Porch with a Private Study with Beautiful French Doors! The Main Level Primary Bedroom has a Giant En-Suite as well as a massive Walk-In Closet. In the lower level, you will find just as much natural light as the upper level with a wall of above ground windows and an oversized Full Bathroom to service the 2 Large adjacent Bedrooms. Attached Two Car Garage, updated appliances, pure privacy, mature trees, extra parking, and convenient access are just a few of the many benefits of this Beautiful End-Unit Executive Townhome! One small dog or two cats allowed! This Opportunity will not last long. Thank you
INTERIOR
Bedrooms: 4
Fin ft² / Living Area: 2820 ft²
Below Ground Living: 1198ft²
Bathrooms: 3
Above Ground Living: 1622ft²
-
Basement Details: Egress Window(s), Full,
Appliances Included:
-
- Range
- Refrigerator
- Washer
- Dryer
- Microwave
- Dishwasher
- Water Softener Owned
- Disposal
EXTERIOR
Air Conditioning: Central Air
Garage Spaces: 2
Construction Materials: N/A
Foundation Size: 1462ft²
Unit Amenities:
-
Heating System:
-
- Forced Air
ROOMS
| Main | Size | ft² |
|---|---|---|
| Living Room | 17x15 | 289 ft² |
| Family Room | 10x10 | 100 ft² |
| Dining Room | 11x9 | 121 ft² |
| Kitchen | 13x10 | 169 ft² |
| Bedroom 1 | 16x13 | 256 ft² |
| Porch | 10x10 | 100 ft² |
| Deck | 11x9 | 121 ft² |
| Upper | Size | ft² |
|---|---|---|
| Bedroom 2 | 20x8 | 400 ft² |
LOT
Acres: N/A
Lot Size Dim.: N/A
Longitude: 44.7321
Latitude: -93.2607
Zoning: Residential-Single Family
FINANCIAL & TAXES
Tax year: 2025
Tax annual amount: $4,662
MISCELLANEOUS
Fuel System: N/A
Sewer System: City Sewer/Connected
Water System: City Water/Connected
ADITIONAL INFORMATION
MLS#: NST7722749
Listing Brokerage: RE/MAX Results

ID: 3515028
Published: April 04, 2025
Last Update: April 04, 2025
Views: 8






