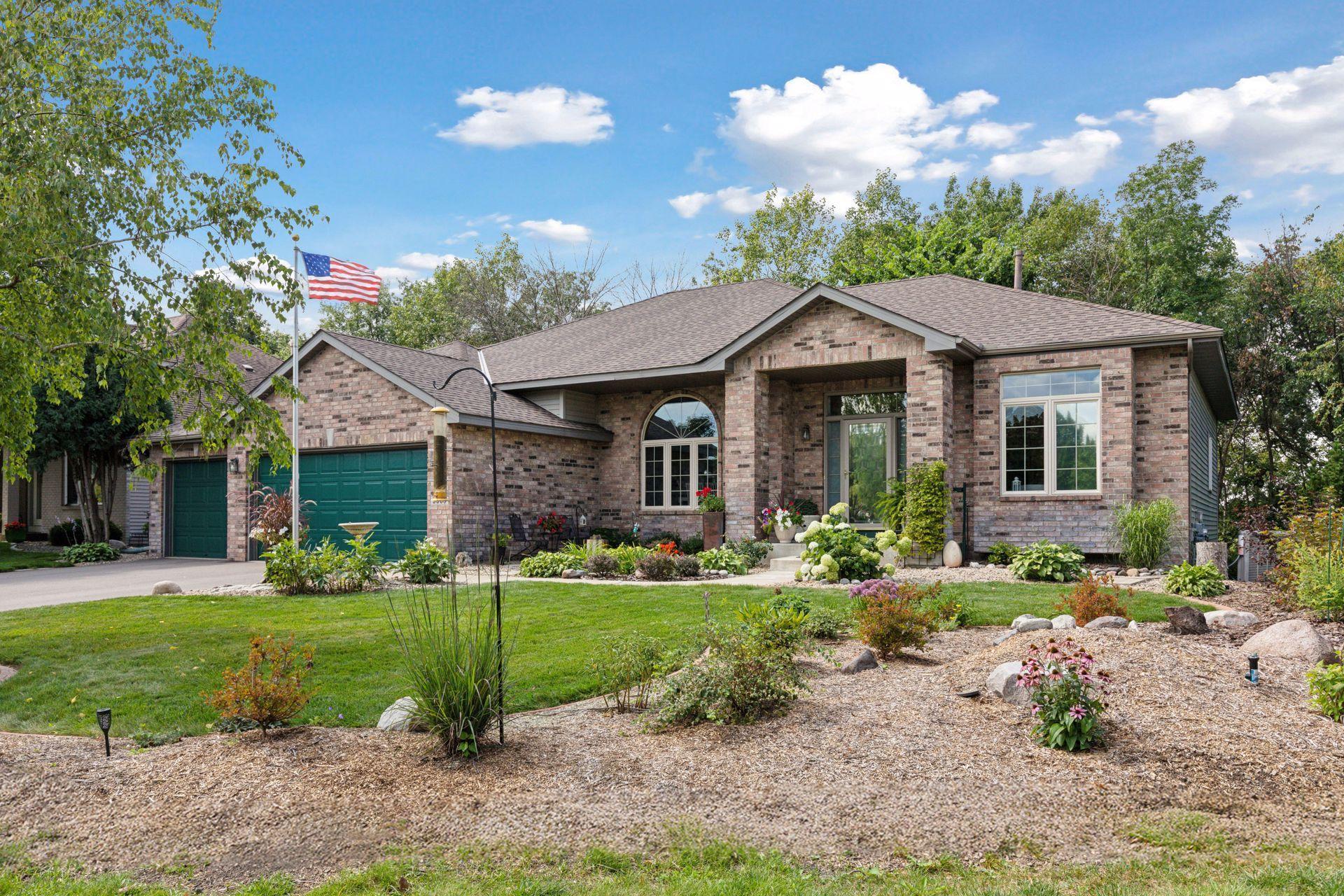9068 WINDSOR COURT
9068 Windsor Court, Savage, 55378, MN
-
Price: $699,900
-
Status type: For Sale
-
City: Savage
-
Neighborhood: Hamilton Hills 1st Add
Bedrooms: 3
Property Size :3532
-
Listing Agent: NST16633,NST38696
-
Property type : Single Family Residence
-
Zip code: 55378
-
Street: 9068 Windsor Court
-
Street: 9068 Windsor Court
Bathrooms: 3
Year: 1997
Listing Brokerage: Coldwell Banker Burnet
FEATURES
- Range
- Refrigerator
- Washer
- Dryer
- Microwave
- Exhaust Fan
- Dishwasher
- Water Softener Owned
- Disposal
- Central Vacuum
- Water Filtration System
- Gas Water Heater
- Stainless Steel Appliances
- Chandelier
DETAILS
This home is bursting with exciting finishes and it earns an A+ in its design, decor, setting and condition. You will be amazed as you walk through and discover the nonstop features and upgrades. There are HUGE windows everywhere - a must to appreciate the tree top setting and natural light. 10 FOOT ceilings! A deck off the kitchen has a "plumbed in" gas grill and a retractable awning. What a sight as you experience the private nature setting! The kitchen is breathtaking and spacious! Wood floors, a mixture of white and maple cabinetry, stunning quartz, granite and ceramic tile - all done in perfect harmony. 7 foot high windows span the full 3 sides of the dining area. A two sided fireplace shares the living room. What a sight looking into the nature setting! The primary bedroom and gorgeous bathroom suite are secluded from the common areas. ALL NEW BATH will impress you beyond expectations. a TRUE home office has many built-ins and is ideally located near the front entrance. It has French doors and ceramic flooring. In the lower level is a very wide glass walk out to the intimate wooded setting. A huge family room with gas fireplace, a wet bar and an abundance of cabinetry are so inviting. Two more bedrooms, a 3/4 ceramic bath and more storage than you would ever expect are on this level. The storage is finished nicely with spotless vinyl flooring, lots of lighting and painted drywall. Much of it could be converted to more finished square feet. All it needs is a ceiling. The landscaping is all around the home and the curb appeal is tremendous. This is a memorable home that will last for years to come. READ WORDS UNDER PICTURES, Please.
INTERIOR
Bedrooms: 3
Fin ft² / Living Area: 3532 ft²
Below Ground Living: 1550ft²
Bathrooms: 3
Above Ground Living: 1982ft²
-
Basement Details: Drain Tiled, Egress Window(s), Finished, Full, Concrete, Storage Space, Sump Basket, Sump Pump, Tile Shower, Walkout,
Appliances Included:
-
- Range
- Refrigerator
- Washer
- Dryer
- Microwave
- Exhaust Fan
- Dishwasher
- Water Softener Owned
- Disposal
- Central Vacuum
- Water Filtration System
- Gas Water Heater
- Stainless Steel Appliances
- Chandelier
EXTERIOR
Air Conditioning: Central Air
Garage Spaces: 3
Construction Materials: N/A
Foundation Size: 1886ft²
Unit Amenities:
-
- Patio
- Kitchen Window
- Deck
- Natural Woodwork
- Hardwood Floors
- Ceiling Fan(s)
- Walk-In Closet
- Vaulted Ceiling(s)
- Security System
- In-Ground Sprinkler
- Paneled Doors
- Kitchen Center Island
- French Doors
- Wet Bar
- Tile Floors
- Main Floor Primary Bedroom
- Primary Bedroom Walk-In Closet
Heating System:
-
- Forced Air
ROOMS
| Main | Size | ft² |
|---|---|---|
| Foyer | 10 X 10 | 100 ft² |
| Living Room | 17 X 16 | 289 ft² |
| Dining Room | 15 X 14 | 225 ft² |
| Kitchen | 18 X 16 | 324 ft² |
| Informal Dining Room | 15 X 10 | 225 ft² |
| Bedroom 1 | 17 X 15 | 289 ft² |
| Office | 12 X 11 | 144 ft² |
| Laundry | 12 X 6 | 144 ft² |
| Deck | 17 X 10 | 289 ft² |
| Garage | 30 X 22 | 900 ft² |
| Lower | Size | ft² |
|---|---|---|
| Bedroom 2 | 14 X 13 | 196 ft² |
| Bedroom 3 | 13 X 13 | 169 ft² |
| Family Room | 23 X 22 | 529 ft² |
| Storage | 24 X 13 | 576 ft² |
LOT
Acres: N/A
Lot Size Dim.: 20038
Longitude: 44.7595
Latitude: -93.3918
Zoning: Residential-Single Family
FINANCIAL & TAXES
Tax year: 2025
Tax annual amount: $6,498
MISCELLANEOUS
Fuel System: N/A
Sewer System: City Sewer/Connected
Water System: City Water/Connected
ADDITIONAL INFORMATION
MLS#: NST7810182
Listing Brokerage: Coldwell Banker Burnet

ID: 4205629
Published: October 11, 2025
Last Update: October 11, 2025
Views: 4






