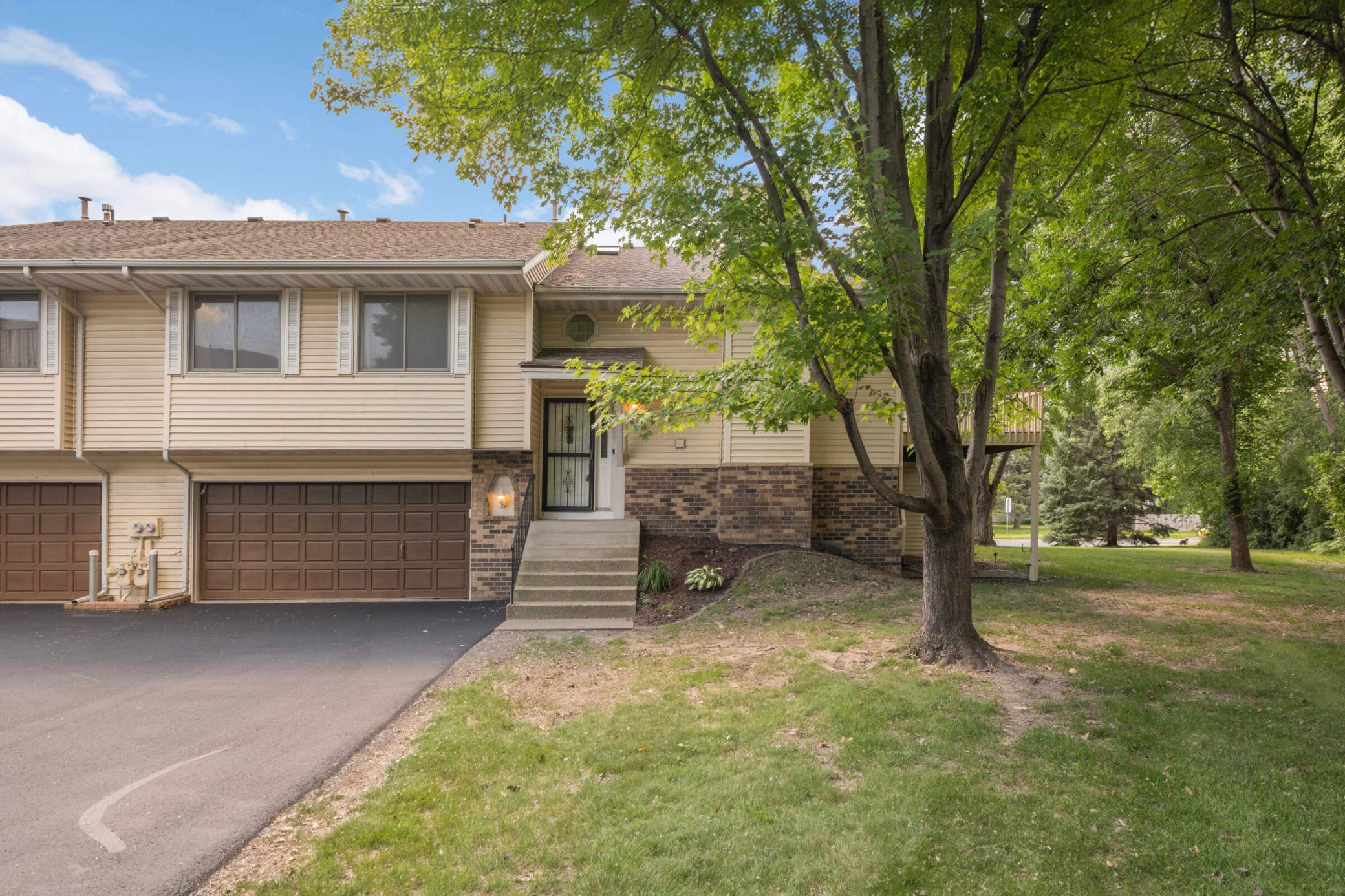906 EVERGREEN DRIVE
906 Evergreen Drive, Burnsville, 55337, MN
-
Price: $249,900
-
Status type: For Sale
-
City: Burnsville
-
Neighborhood: N/A
Bedrooms: 3
Property Size :1622
-
Listing Agent: NST19238,NST109585
-
Property type : Townhouse Quad/4 Corners
-
Zip code: 55337
-
Street: 906 Evergreen Drive
-
Street: 906 Evergreen Drive
Bathrooms: 2
Year: 1985
Listing Brokerage: RE/MAX Results
FEATURES
- Range
- Refrigerator
- Washer
- Dryer
- Microwave
- Exhaust Fan
- Dishwasher
- Water Softener Owned
- Disposal
- Freezer
- Cooktop
DETAILS
Welcome to this move-in-ready split-level townhome in a quiet, well-maintained Burnsville community—offering flexible living spaces, thoughtful updates, and a peaceful setting. The upper level features a bright, open living area with fresh paint and new carpet, an eat-in dining space, and direct access to a spacious deck overlooking a tree-lined yard—perfect for relaxing or entertaining. A walk-through full bathroom with double vanity connects to the primary bedroom, which includes a large walk-in closet with built-in organizers. Downstairs, the walkout lower level provides a versatile third bedroom or family room option with its own patio entrance—ideal for guests, roommates, or a home studio. Additional highlights include a ¾ bathroom with built-in storage, a utility/laundry room with washer/dryer combo and water softener, storage under the stairs, and smart home features like a Nest thermostat. Tuck-under 2-stall garage with entrance to lower level makes everyday living easy. Enjoy the convenience of nearby shops, restaurants, and quick access to 35E. Don’t miss this flexible and well-kept home with updates already in place.
INTERIOR
Bedrooms: 3
Fin ft² / Living Area: 1622 ft²
Below Ground Living: 550ft²
Bathrooms: 2
Above Ground Living: 1072ft²
-
Basement Details: Finished, Walkout,
Appliances Included:
-
- Range
- Refrigerator
- Washer
- Dryer
- Microwave
- Exhaust Fan
- Dishwasher
- Water Softener Owned
- Disposal
- Freezer
- Cooktop
EXTERIOR
Air Conditioning: Central Air
Garage Spaces: 2
Construction Materials: N/A
Foundation Size: 1072ft²
Unit Amenities:
-
- Patio
- Deck
- Vaulted Ceiling(s)
Heating System:
-
- Forced Air
ROOMS
| Main | Size | ft² |
|---|---|---|
| Living Room | 21X12 | 441 ft² |
| Dining Room | 9X10 | 81 ft² |
| Kitchen | 7X13 | 49 ft² |
| Bedroom 1 | 20X11 | 400 ft² |
| Bedroom 2 | 15X10 | 225 ft² |
| Foyer | 6X9 | 36 ft² |
| Deck | 20X10 | 400 ft² |
| Lower | Size | ft² |
|---|---|---|
| Bedroom 3 | 21X15 | 441 ft² |
| Laundry | 9X8 | 81 ft² |
LOT
Acres: N/A
Lot Size Dim.: 103X99X53X61
Longitude: 44.7498
Latitude: -93.2631
Zoning: Residential-Single Family
FINANCIAL & TAXES
Tax year: 2024
Tax annual amount: $2,650
MISCELLANEOUS
Fuel System: N/A
Sewer System: City Sewer/Connected
Water System: City Water/Connected
ADDITIONAL INFORMATION
MLS#: NST7755408
Listing Brokerage: RE/MAX Results

ID: 3898517
Published: July 17, 2025
Last Update: July 17, 2025
Views: 1






