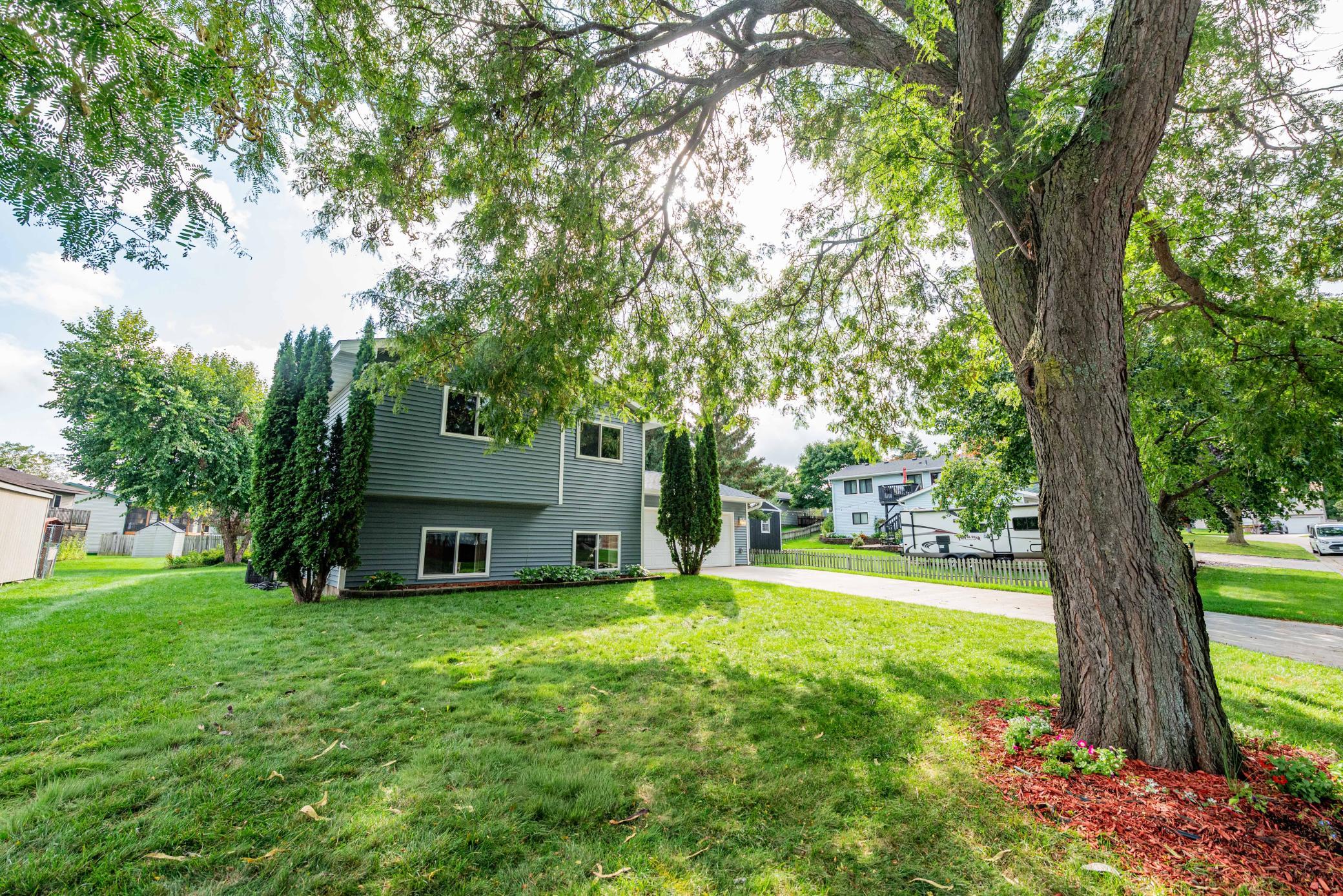9055 UPPER 81ST STREET
9055 Upper 81st Street, Cottage Grove, 55016, MN
-
Price: $399,777
-
Status type: For Sale
-
City: Cottage Grove
-
Neighborhood: East Meadow Cliff Add
Bedrooms: 3
Property Size :1580
-
Listing Agent: NST16765,NST54600
-
Property type : Single Family Residence
-
Zip code: 55016
-
Street: 9055 Upper 81st Street
-
Street: 9055 Upper 81st Street
Bathrooms: 2
Year: 1992
Listing Brokerage: Keller Williams Premier Realty
FEATURES
- Range
- Refrigerator
- Dryer
- Microwave
- Dishwasher
- Water Filtration System
- Gas Water Heater
DETAILS
Stunning Modern Home with Premium Upgrades & Unmatched Storage Discover unparalleled comfort and functionality in this meticulously updated home, designed for those who value space, style, and convenience. Step into a world of luxury with an oversized 4-car garage featuring heated floors, insulation, vaulted ceilings, and skylights—perfect for car enthusiasts, hobbyists, or extra storage needs. Whether you're housing vehicles or creating a workshop, this garage is a dream come true. The home shines with a brand-new roof and siding, ensuring low maintenance and curb appeal for years to come. New windows installed in 2018 flood the interior with natural light while boosting energy efficiency. Entertain in style with a wet bar in the fully finished lower level, ideal for hosting game nights or cozy gatherings. Step outside to a spacious deck with stairs, perfect for summer barbecues or relaxing evenings under the stars. Inside, neutral décor creates a versatile canvas for your personal touch, complementing any style. The updated main bathroom boasts a luxurious ceramic shower, while the lower-level bathroom impresses with sleek granite counters. A durable concrete driveway adds practicality, and an extra storage shed provides ample space for tools, seasonal items, or outdoor gear. This home combines modern upgrades with thoughtful features, offering unmatched comfort and storage solutions. Don’t miss your chance to own this move-in-ready gem—schedule a showing today!
INTERIOR
Bedrooms: 3
Fin ft² / Living Area: 1580 ft²
Below Ground Living: 700ft²
Bathrooms: 2
Above Ground Living: 880ft²
-
Basement Details: Block, Drain Tiled, Egress Window(s), Finished, Full, Tile Shower,
Appliances Included:
-
- Range
- Refrigerator
- Dryer
- Microwave
- Dishwasher
- Water Filtration System
- Gas Water Heater
EXTERIOR
Air Conditioning: Central Air
Garage Spaces: 4
Construction Materials: N/A
Foundation Size: 880ft²
Unit Amenities:
-
Heating System:
-
- Forced Air
ROOMS
| Main | Size | ft² |
|---|---|---|
| Kitchen | n/a | 0 ft² |
| Dining Room | n/a | 0 ft² |
| Bedroom 1 | n/a | 0 ft² |
| Bedroom 2 | n/a | 0 ft² |
| Lower | Size | ft² |
|---|---|---|
| Bedroom 3 | n/a | 0 ft² |
| Family Room | n/a | 0 ft² |
| Laundry | n/a | 0 ft² |
LOT
Acres: N/A
Lot Size Dim.: 78x122x65x127
Longitude: 44.8328
Latitude: -92.9212
Zoning: Residential-Single Family
FINANCIAL & TAXES
Tax year: 2025
Tax annual amount: $4,260
MISCELLANEOUS
Fuel System: N/A
Sewer System: City Sewer/Connected
Water System: City Water/Connected
ADDITIONAL INFORMATION
MLS#: NST7777716
Listing Brokerage: Keller Williams Premier Realty

ID: 4137212
Published: September 23, 2025
Last Update: September 23, 2025
Views: 3






