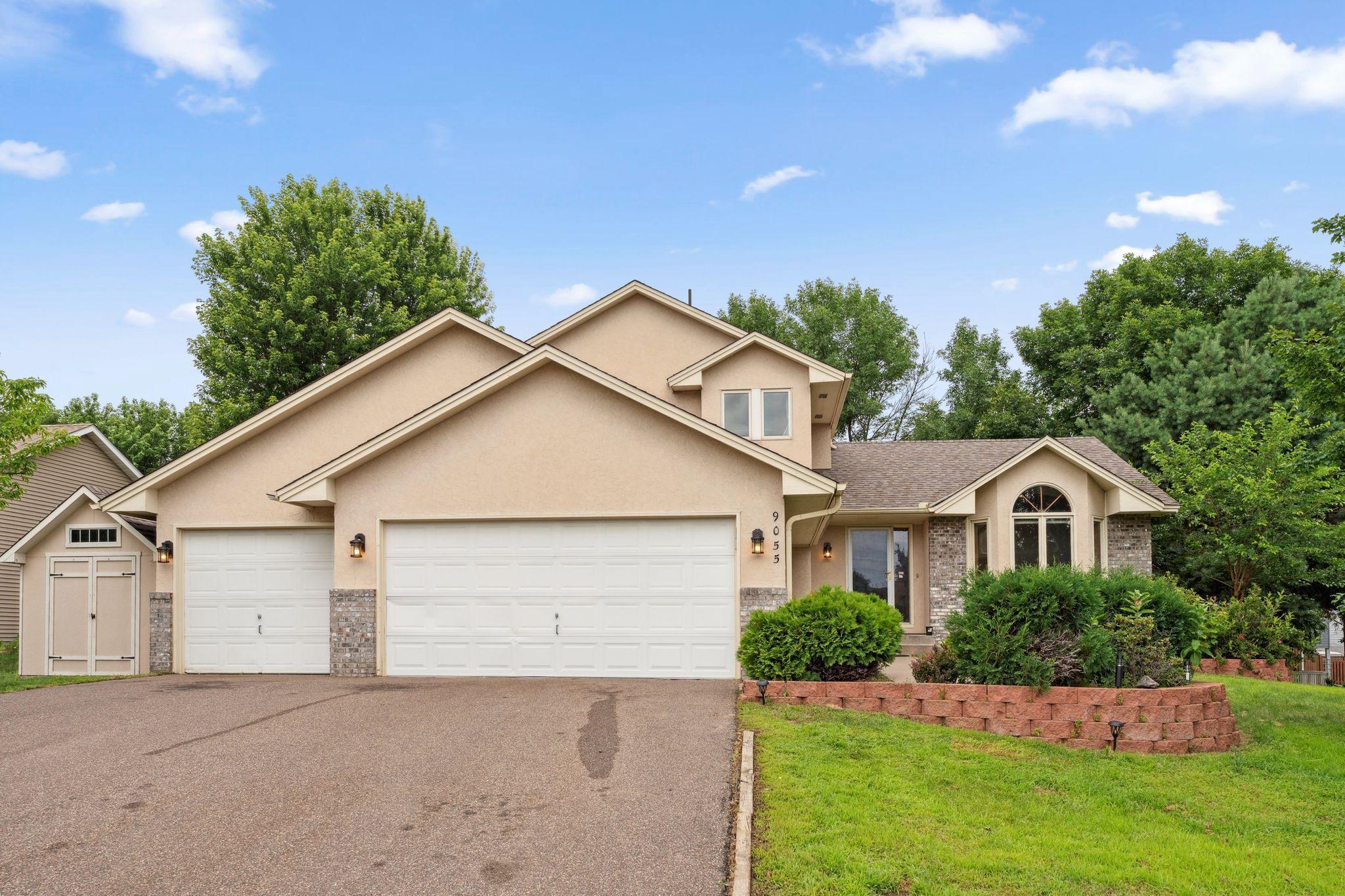9055 REGENT PARKWAY
9055 Regent Parkway, Minneapolis (Brooklyn Park), 55443, MN
-
Price: $439,900
-
Status type: For Sale
-
Neighborhood: Edinburgh Park 3rd Add
Bedrooms: 4
Property Size :2257
-
Listing Agent: NST27378,NST515913
-
Property type : Single Family Residence
-
Zip code: 55443
-
Street: 9055 Regent Parkway
-
Street: 9055 Regent Parkway
Bathrooms: 3
Year: 1993
Listing Brokerage: RE/MAX Advantage Plus
FEATURES
- Range
- Refrigerator
- Microwave
- Dishwasher
- Stainless Steel Appliances
DETAILS
Your Perfect Home in Brooklyn Park! Discover comfort, style, and space in this beautifully updated custom-designed home. With luxury finishes, vaulted ceilings, a spacious kitchen, and a fully fenced backyard, this home offers everything you need—and more. From the modern updates to the inviting floor plan and prime location, it’s the ideal blend of elegance and everyday convenience. Don’t miss your perfect Brooklyn Park home—schedule a showing today!
INTERIOR
Bedrooms: 4
Fin ft² / Living Area: 2257 ft²
Below Ground Living: 344ft²
Bathrooms: 3
Above Ground Living: 1913ft²
-
Basement Details: Block, Drain Tiled, Egress Window(s), Finished, Full,
Appliances Included:
-
- Range
- Refrigerator
- Microwave
- Dishwasher
- Stainless Steel Appliances
EXTERIOR
Air Conditioning: Central Air
Garage Spaces: 3
Construction Materials: N/A
Foundation Size: 1203ft²
Unit Amenities:
-
Heating System:
-
- Forced Air
ROOMS
| Main | Size | ft² |
|---|---|---|
| Living Room | 12X14 | 144 ft² |
| Dining Room | 11X14 | 121 ft² |
| Family Room | 14X22 | 196 ft² |
| Kitchen | 11X14 | 121 ft² |
| Bedroom 4 | 16X21 | 256 ft² |
| Laundry | 7X10 | 49 ft² |
| Upper | Size | ft² |
|---|---|---|
| Bedroom 1 | 12X16 | 144 ft² |
| Bedroom 2 | 11X11 | 121 ft² |
| Bedroom 3 | 11X11 | 121 ft² |
| Lower | Size | ft² |
|---|---|---|
| Family Room | 16X21 | 256 ft² |
LOT
Acres: N/A
Lot Size Dim.: 85X120
Longitude: 45.1198
Latitude: -93.3478
Zoning: Residential-Single Family
FINANCIAL & TAXES
Tax year: 2025
Tax annual amount: $5,598
MISCELLANEOUS
Fuel System: N/A
Sewer System: City Sewer - In Street
Water System: City Water - In Street
ADDITIONAL INFORMATION
MLS#: NST7769714
Listing Brokerage: RE/MAX Advantage Plus

ID: 3884879
Published: July 13, 2025
Last Update: July 13, 2025
Views: 10






