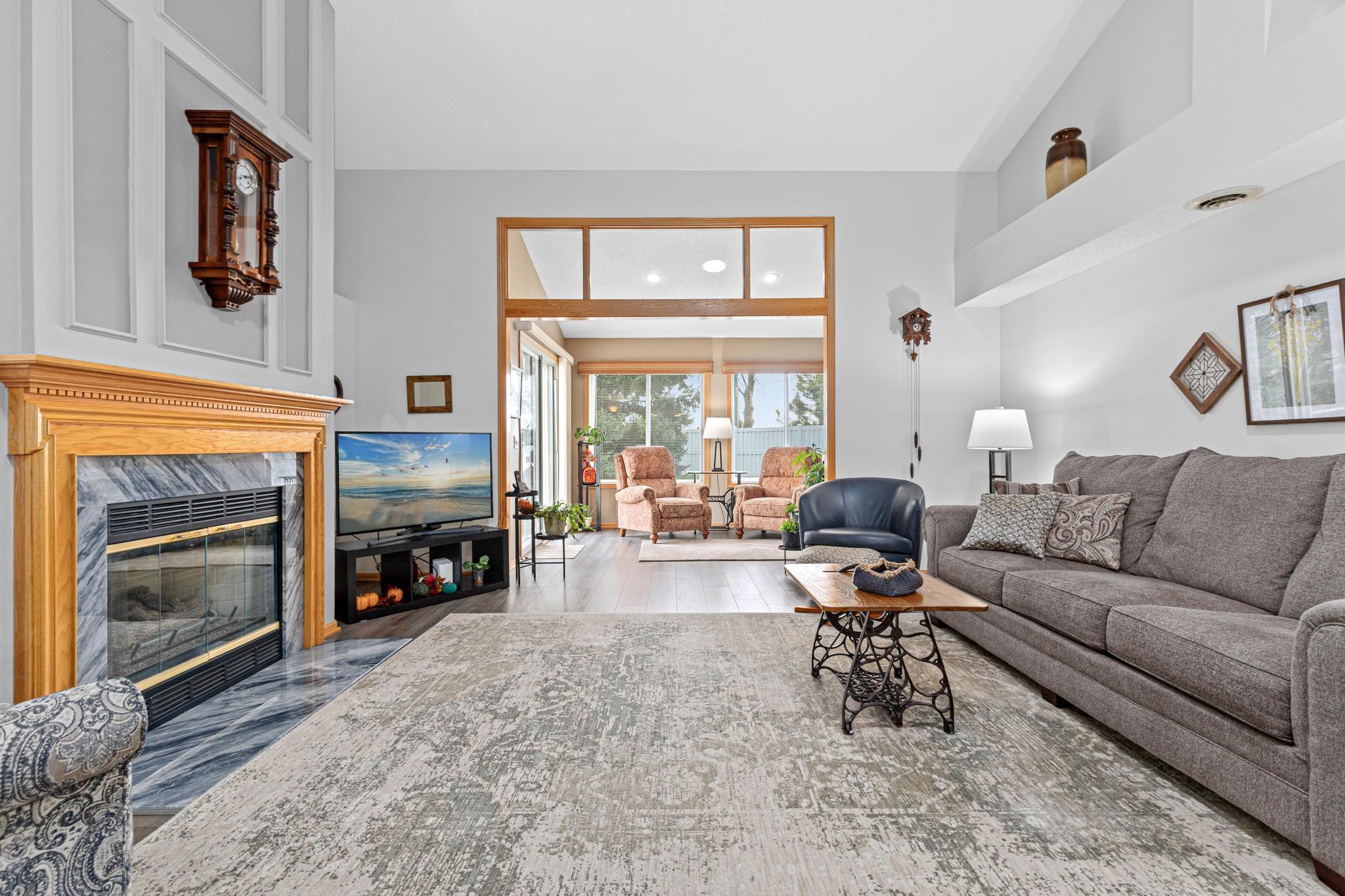9055 PRAIRIEVIEW LANE
9055 Prairieview Lane, Champlin, 55316, MN
-
Price: $315,000
-
Status type: For Sale
-
City: Champlin
-
Neighborhood: Elm Creek Courts & Clubs
Bedrooms: 2
Property Size :1279
-
Listing Agent: NST16444,NST104037
-
Property type : Townhouse Side x Side
-
Zip code: 55316
-
Street: 9055 Prairieview Lane
-
Street: 9055 Prairieview Lane
Bathrooms: 2
Year: 1995
Listing Brokerage: Edina Realty, Inc.
FEATURES
- Range
- Refrigerator
- Washer
- Dryer
- Microwave
- Dishwasher
- Stainless Steel Appliances
DETAILS
Desirable one level living in the Elm Creek Clubhomes community. Soaring vaulted ceilings and pristine luxury vinyl plank floors welcome you in. The open concept flows through the kitchen and dining areas to the spacious living room and sunroom. Who doesn't love an updated kitchen with an abundance of cabinets and granite countertops? Kitchen, living spaces, all bedrooms and laundry conveniently located on one level. Spend summer months enjoying the green space from your private patio complete with retractable Sun Setter Shade. Stay cozy this winter hanging out by the gas fireplace or watching the snow fall from the sunroom. Don't worry about the shoveling. Leave that to the association. Recent upgrades include LVP Flooring, fresh paint throughout, Furnace and A/C 2021, Granite kitchen counters 2021, Roll-in shower installed 2023, Gutter covers and Roof Heat Strips 2023 and new Washer/Dryer 2025. Location cannot be beat! Just minutes to dining, shopping, Elm Creek Park Reserve and freeway access.
INTERIOR
Bedrooms: 2
Fin ft² / Living Area: 1279 ft²
Below Ground Living: N/A
Bathrooms: 2
Above Ground Living: 1279ft²
-
Basement Details: None,
Appliances Included:
-
- Range
- Refrigerator
- Washer
- Dryer
- Microwave
- Dishwasher
- Stainless Steel Appliances
EXTERIOR
Air Conditioning: Central Air
Garage Spaces: 2
Construction Materials: N/A
Foundation Size: 1279ft²
Unit Amenities:
-
- Patio
- Natural Woodwork
- Sun Room
- Ceiling Fan(s)
- Vaulted Ceiling(s)
- In-Ground Sprinkler
- Main Floor Primary Bedroom
Heating System:
-
- Forced Air
ROOMS
| Main | Size | ft² |
|---|---|---|
| Living Room | 15x16 | 225 ft² |
| Informal Dining Room | 7x16 | 49 ft² |
| Kitchen | 8x12 | 64 ft² |
| Bedroom 1 | 14x11 | 196 ft² |
| Bedroom 2 | 13x11 | 169 ft² |
| Foyer | 12x6 | 144 ft² |
| Sun Room | 10x13 | 100 ft² |
| Patio | 10x12 | 100 ft² |
| Laundry | 9x7 | 81 ft² |
LOT
Acres: N/A
Lot Size Dim.: Common
Longitude: 45.1594
Latitude: -93.3948
Zoning: Residential-Single Family
FINANCIAL & TAXES
Tax year: 2025
Tax annual amount: $3,475
MISCELLANEOUS
Fuel System: N/A
Sewer System: City Sewer/Connected
Water System: City Water/Connected
ADDITIONAL INFORMATION
MLS#: NST7812574
Listing Brokerage: Edina Realty, Inc.

ID: 4228406
Published: October 20, 2025
Last Update: October 20, 2025
Views: 7







