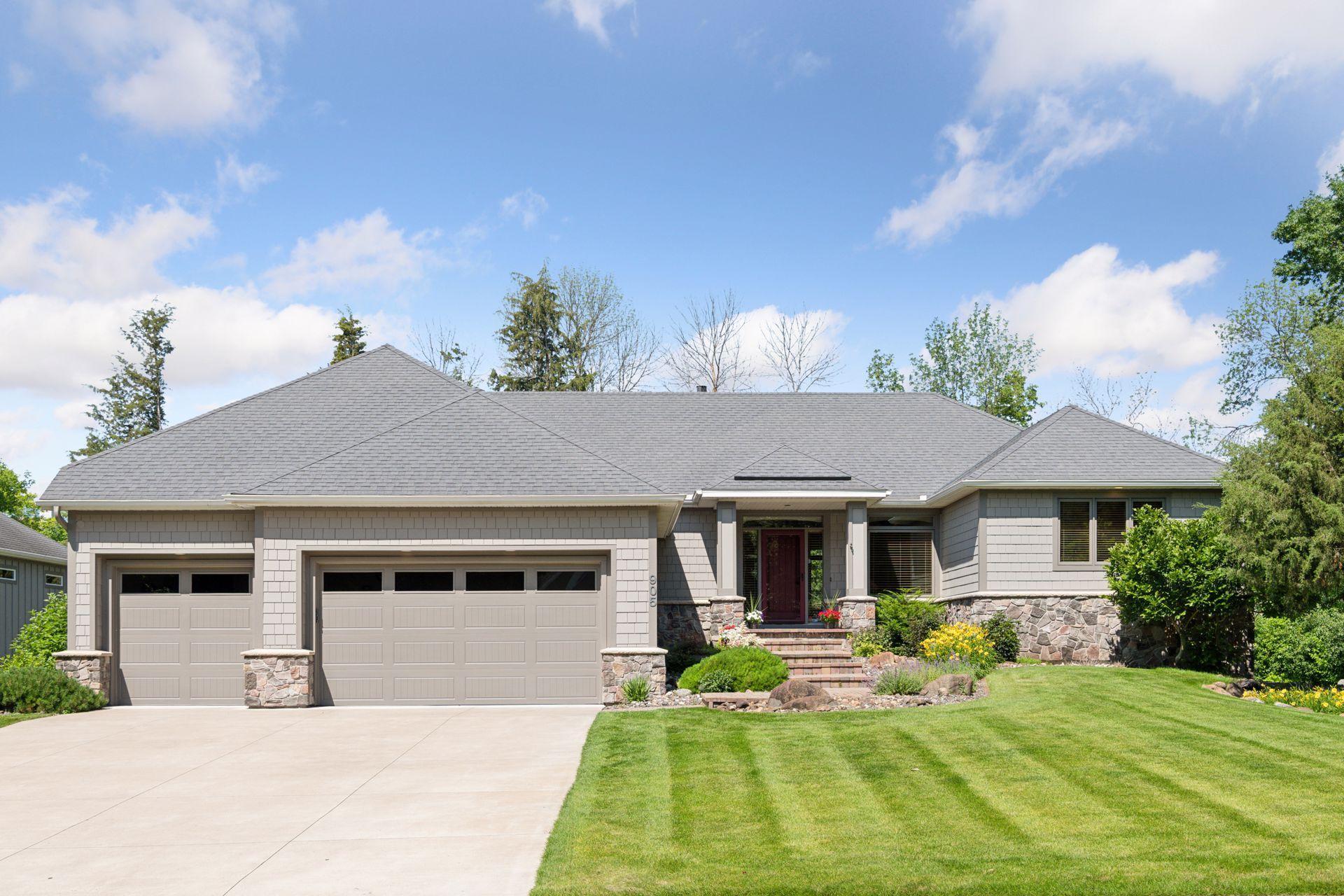905 BAYSIDE LANE
905 Bayside Lane, Mound, 55364, MN
-
Property type : Single Family Residence
-
Zip code: 55364
-
Street: 905 Bayside Lane
-
Street: 905 Bayside Lane
Bathrooms: 4
Year: 1997
Listing Brokerage: Tradition Property Group
FEATURES
- Range
- Refrigerator
- Washer
- Dryer
- Microwave
- Exhaust Fan
- Dishwasher
- Water Softener Owned
- Disposal
- Freezer
- Cooktop
- Humidifier
- Air-To-Air Exchanger
- Water Osmosis System
- Water Filtration System
- Gas Water Heater
- Stainless Steel Appliances
- Chandelier
DETAILS
Discover exceptional craftsmanship and warm, inviting interiors in this impeccably maintained, one-of-a-kind custom home. Ideally located on a private cul-de-sac road and just blocks from scenic Jennings Bay, this thoughtfully updated residence offers elevated living at every turn. The fully remodeled chef’s kitchen is a showstopper—featuring marble countertops, high-end appliances, and endless upgrades designed for both everyday living and entertaining. Step outside to a private, sun-filled backyard ideal for gatherings, games, or quiet relaxation. But the true standout? A detached, fully finished garage with limitless potential—RV or boat storage, a sports court, golf simulator, or even indoor pickleball. The possibilities are only limited by your imagination. (AI generated images for potential garage usage.) Located in the award-winning Westonka School District, this home offers a rare blend of luxury, flexibility, and lifestyle in one of the area’s most desirable locations.
INTERIOR
Bedrooms: 5
Fin ft² / Living Area: 4004 ft²
Below Ground Living: 1772ft²
Bathrooms: 4
Above Ground Living: 2232ft²
-
Basement Details: Block, Daylight/Lookout Windows, Drain Tiled, Egress Window(s), Finished, Full, Storage Space, Sump Pump, Tile Shower, Walkout,
Appliances Included:
-
- Range
- Refrigerator
- Washer
- Dryer
- Microwave
- Exhaust Fan
- Dishwasher
- Water Softener Owned
- Disposal
- Freezer
- Cooktop
- Humidifier
- Air-To-Air Exchanger
- Water Osmosis System
- Water Filtration System
- Gas Water Heater
- Stainless Steel Appliances
- Chandelier
EXTERIOR
Air Conditioning: Central Air,Zoned
Garage Spaces: 4
Construction Materials: N/A
Foundation Size: 2232ft²
Unit Amenities:
-
- Patio
- Kitchen Window
- Deck
- Natural Woodwork
- Hardwood Floors
- Ceiling Fan(s)
- Walk-In Closet
- Vaulted Ceiling(s)
- Dock
- Security System
- In-Ground Sprinkler
- Hot Tub
- Paneled Doors
- Cable
- Kitchen Center Island
- French Doors
- Wet Bar
- Tile Floors
- Main Floor Primary Bedroom
- Primary Bedroom Walk-In Closet
Heating System:
-
- Forced Air
- Zoned
ROOMS
| Main | Size | ft² |
|---|---|---|
| Living Room | 16 x 14 | 256 ft² |
| Dining Room | 14 x 11 | 196 ft² |
| Kitchen | 18 x 13 | 324 ft² |
| Bedroom 1 | 16 x 14 | 256 ft² |
| Bedroom 2 | 14 x 12 | 196 ft² |
| Informal Dining Room | 10 x 8 | 100 ft² |
| Mud Room | 11 x 7 | 121 ft² |
| Laundry | 10 x 7 | 100 ft² |
| Lower | Size | ft² |
|---|---|---|
| Family Room | 18 x 14 | 324 ft² |
| Bedroom 3 | 15 x 14 | 225 ft² |
| Bedroom 4 | 15 x 14 | 225 ft² |
| Bedroom 5 | 20 x 20 | 400 ft² |
| Bar/Wet Bar Room | 9 x 9 | 81 ft² |
| Amusement Room | 33 x 16 | 1089 ft² |
LOT
Acres: N/A
Lot Size Dim.: 161 x 140 x 160 x 155
Longitude: 44.9621
Latitude: -93.6554
Zoning: Residential-Single Family
FINANCIAL & TAXES
Tax year: 2025
Tax annual amount: $7,518
MISCELLANEOUS
Fuel System: N/A
Sewer System: City Sewer/Connected
Water System: Private,Well
ADITIONAL INFORMATION
MLS#: NST7767433
Listing Brokerage: Tradition Property Group

ID: 3862789
Published: July 08, 2025
Last Update: July 08, 2025
Views: 1






