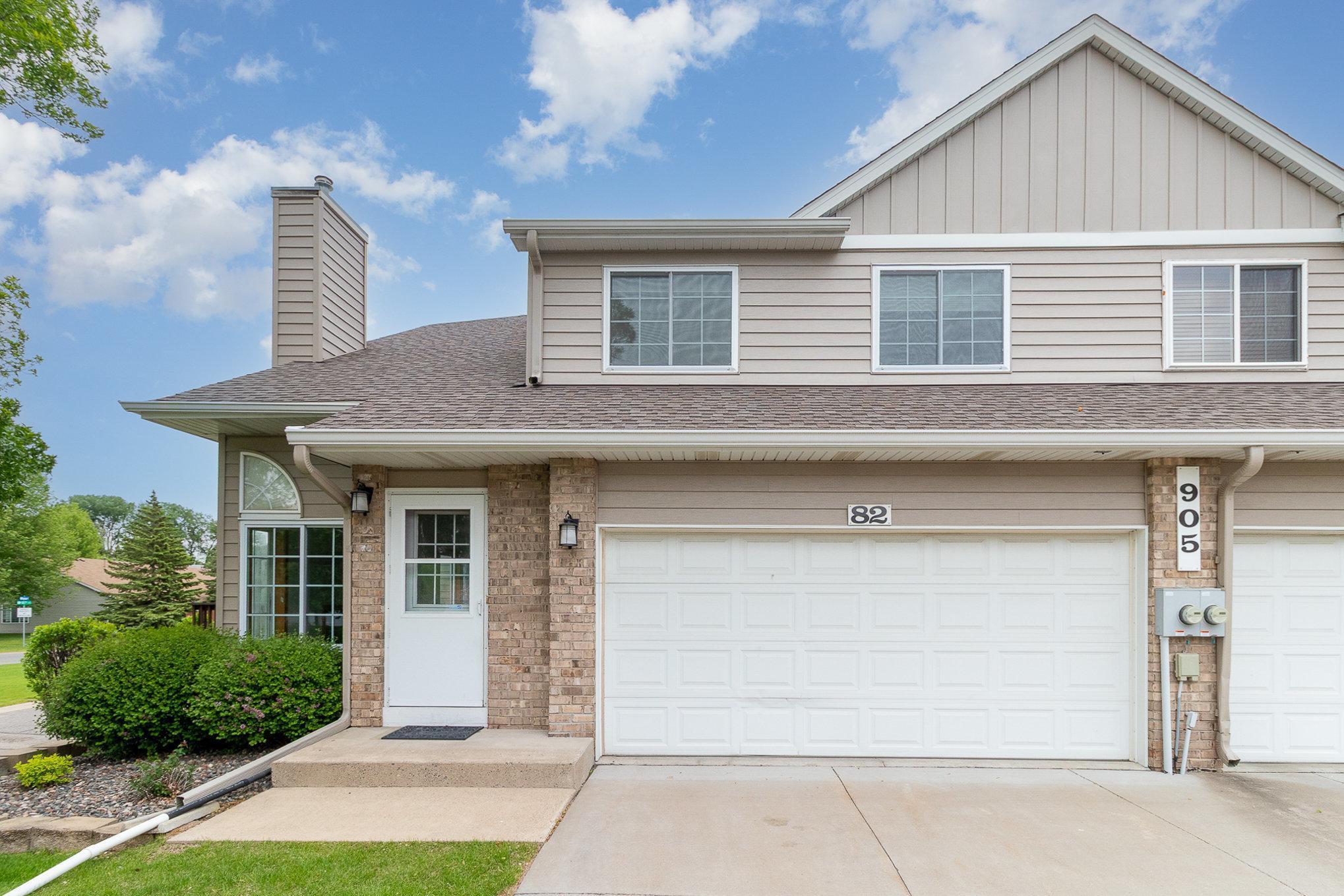905 106TH LANE
905 106th Lane, Minneapolis (Coon Rapids), 55433, MN
-
Price: $269,900
-
Status type: For Sale
-
Neighborhood: CARLA DE TWONHOMES
Bedrooms: 3
Property Size :1390
-
Listing Agent: NST16655,NST52423
-
Property type : Townhouse Side x Side
-
Zip code: 55433
-
Street: 905 106th Lane
-
Street: 905 106th Lane
Bathrooms: 2
Year: 1995
Listing Brokerage: RE/MAX Results
FEATURES
- Range
- Refrigerator
- Washer
- Dryer
- Microwave
- Dishwasher
- Humidifier
- Gas Water Heater
- Stainless Steel Appliances
DETAILS
Hurry to this well priced, nicely improved, end unit. This townhome styled, 2-story has a full, unfinished basement. Great location: situated across from extra green space, which is overlooked by your deck! Nice layout with good size rooms and plenty of natural light. Move in ready with new kitchen laminate flooring and main level carpeting. Some fresh paint. Stainless steel appliances. All 3 BR's are upstairs & 2 have walk-in closets. There is room to add a family room, bath, & 4th BR in lower level. This home is perfect for anyone who needs accessibility improvements. There is a wheelchair ramp in the garage. Bathrooms have grab bars. Laundry is on the main level. A stair lift is installed, a fantastic mobility aid for those who need help up to the BR level. No need to pay a premium to live on 1-level. 4 Parks are close by: Erlandson, Woodcrest, Wintercrest, & Robinson w access to trails & more! Bus stop is close also.
INTERIOR
Bedrooms: 3
Fin ft² / Living Area: 1390 ft²
Below Ground Living: N/A
Bathrooms: 2
Above Ground Living: 1390ft²
-
Basement Details: Block, Daylight/Lookout Windows, Drain Tiled, Egress Window(s), Full, Sump Pump, Unfinished,
Appliances Included:
-
- Range
- Refrigerator
- Washer
- Dryer
- Microwave
- Dishwasher
- Humidifier
- Gas Water Heater
- Stainless Steel Appliances
EXTERIOR
Air Conditioning: Central Air
Garage Spaces: 2
Construction Materials: N/A
Foundation Size: 600ft²
Unit Amenities:
-
- Deck
- Natural Woodwork
- Ceiling Fan(s)
- Washer/Dryer Hookup
Heating System:
-
- Forced Air
ROOMS
| Main | Size | ft² |
|---|---|---|
| Living Room | 16x14 | 256 ft² |
| Dining Room | 13x10 | 169 ft² |
| Kitchen | 14x9 | 196 ft² |
| Deck | 12x12 | 144 ft² |
| Upper | Size | ft² |
|---|---|---|
| Bedroom 1 | 18x12 | 324 ft² |
| Bedroom 2 | 12x10 | 144 ft² |
| Bedroom 3 | 12x9 | 144 ft² |
| Lower | Size | ft² |
|---|---|---|
| Family Room | 0x0 | 0 ft² |
| Bedroom 4 | 0x0 | 0 ft² |
LOT
Acres: N/A
Lot Size Dim.: Common
Longitude: 45.164
Latitude: -93.2896
Zoning: Residential-Multi-Family
FINANCIAL & TAXES
Tax year: 2025
Tax annual amount: $2,498
MISCELLANEOUS
Fuel System: N/A
Sewer System: City Sewer/Connected
Water System: City Water/Connected
ADITIONAL INFORMATION
MLS#: NST7734303
Listing Brokerage: RE/MAX Results

ID: 3723999
Published: May 30, 2025
Last Update: May 30, 2025
Views: 10






