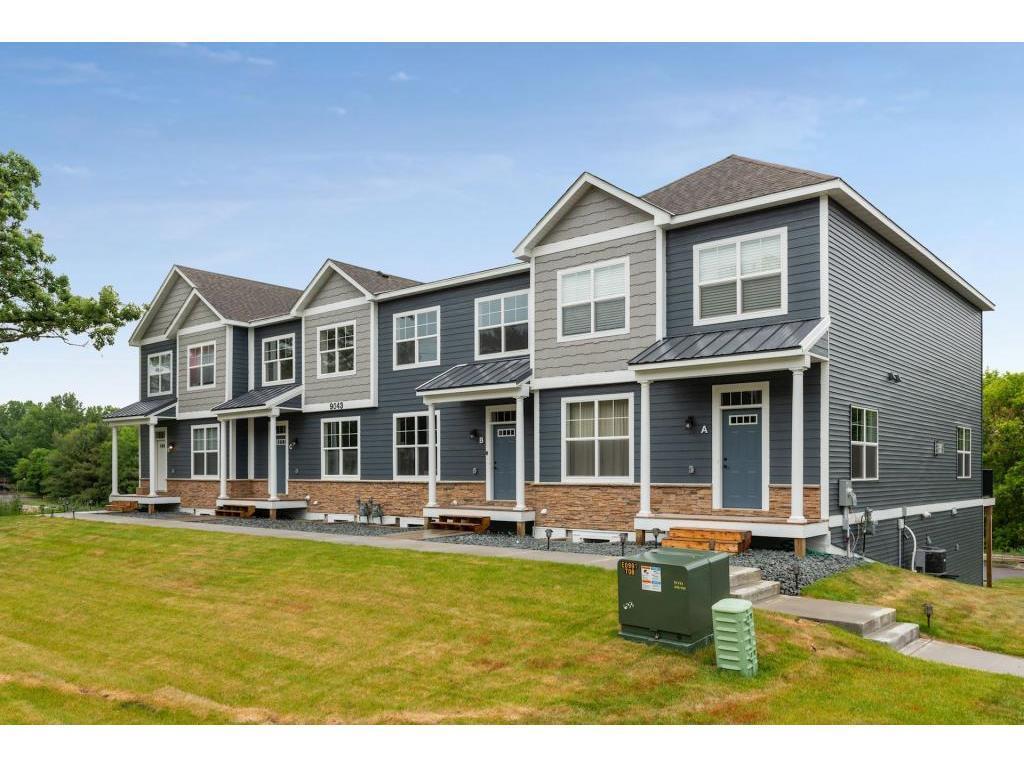9043 LEXINGTON AVENUE
9043 Lexington Avenue, Circle Pines, 55014, MN
-
Price: $389,900
-
Status type: For Sale
-
City: Circle Pines
-
Neighborhood: Aspen Village Townhomes
Bedrooms: 4
Property Size :2510
-
Listing Agent: NST16466,NST112074
-
Property type : Townhouse Side x Side
-
Zip code: 55014
-
Street: 9043 Lexington Avenue
-
Street: 9043 Lexington Avenue
Bathrooms: 4
Year: 2017
Listing Brokerage: Edina Realty, Inc.
FEATURES
- Range
- Refrigerator
- Washer
- Dryer
- Microwave
- Dishwasher
- Water Softener Owned
- Disposal
- Cooktop
- Air-To-Air Exchanger
- Gas Water Heater
DETAILS
Immaculate - better than new 4-bedroom 4 bath home that includes features you don't get with new construction! Spacious main level has tall ceilings and large windows for tons of natural light. Spacious living room, dining room and kitchen for entertaining. Huge center island with stainless steel appliances and custom enameled cabinets! Amazing panoramic wildlife views off of your private deck! watch for turkeys, pheasants, deer and the large neighborhood buck that hangs around. Upper level features 3 bedrooms on one level including laundry and your deluxe master suite with walk in closet and private master bath. Lower level was finished to include a 4th bedroom, additional full bath and another great entertaining space. Oversized 2 car garage with lots of storage space. Low HOA fee! New water softner! 1 Gig fiberoptic is on site! Cordless premium bedroom shades! Lots of guest parking right outside your home. Centennial Schools! Close to restaurants, drug stores, Groceries, hiking/biking trails, etc. Move in and enjoy!
INTERIOR
Bedrooms: 4
Fin ft² / Living Area: 2510 ft²
Below Ground Living: 440ft²
Bathrooms: 4
Above Ground Living: 2070ft²
-
Basement Details: Egress Window(s), Finished,
Appliances Included:
-
- Range
- Refrigerator
- Washer
- Dryer
- Microwave
- Dishwasher
- Water Softener Owned
- Disposal
- Cooktop
- Air-To-Air Exchanger
- Gas Water Heater
EXTERIOR
Air Conditioning: Central Air
Garage Spaces: 2
Construction Materials: N/A
Foundation Size: 1035ft²
Unit Amenities:
-
- Kitchen Window
- Deck
- Porch
- Hardwood Floors
- Ceiling Fan(s)
- Walk-In Closet
- Indoor Sprinklers
- Kitchen Center Island
- Primary Bedroom Walk-In Closet
Heating System:
-
- Forced Air
ROOMS
| Main | Size | ft² |
|---|---|---|
| Living Room | 22x16 | 484 ft² |
| Dining Room | 20x7 | 400 ft² |
| Kitchen | 20x14 | 400 ft² |
| Upper | Size | ft² |
|---|---|---|
| Bedroom 1 | 16x12 | 256 ft² |
| Bedroom 2 | 12x10 | 144 ft² |
| Bedroom 3 | 12x10 | 144 ft² |
| Laundry | 6x8 | 36 ft² |
| Lower | Size | ft² |
|---|---|---|
| Family Room | 15x12 | 225 ft² |
| Bedroom 4 | 10x10 | 100 ft² |
LOT
Acres: N/A
Lot Size Dim.: 23x64
Longitude: 45.1374
Latitude: -93.1626
Zoning: Residential-Single Family
FINANCIAL & TAXES
Tax year: 2025
Tax annual amount: $1,146
MISCELLANEOUS
Fuel System: N/A
Sewer System: City Sewer/Connected
Water System: City Water/Connected
ADDITIONAL INFORMATION
MLS#: NST7792934
Listing Brokerage: Edina Realty, Inc.

ID: 4043950
Published: August 27, 2025
Last Update: August 27, 2025
Views: 1






