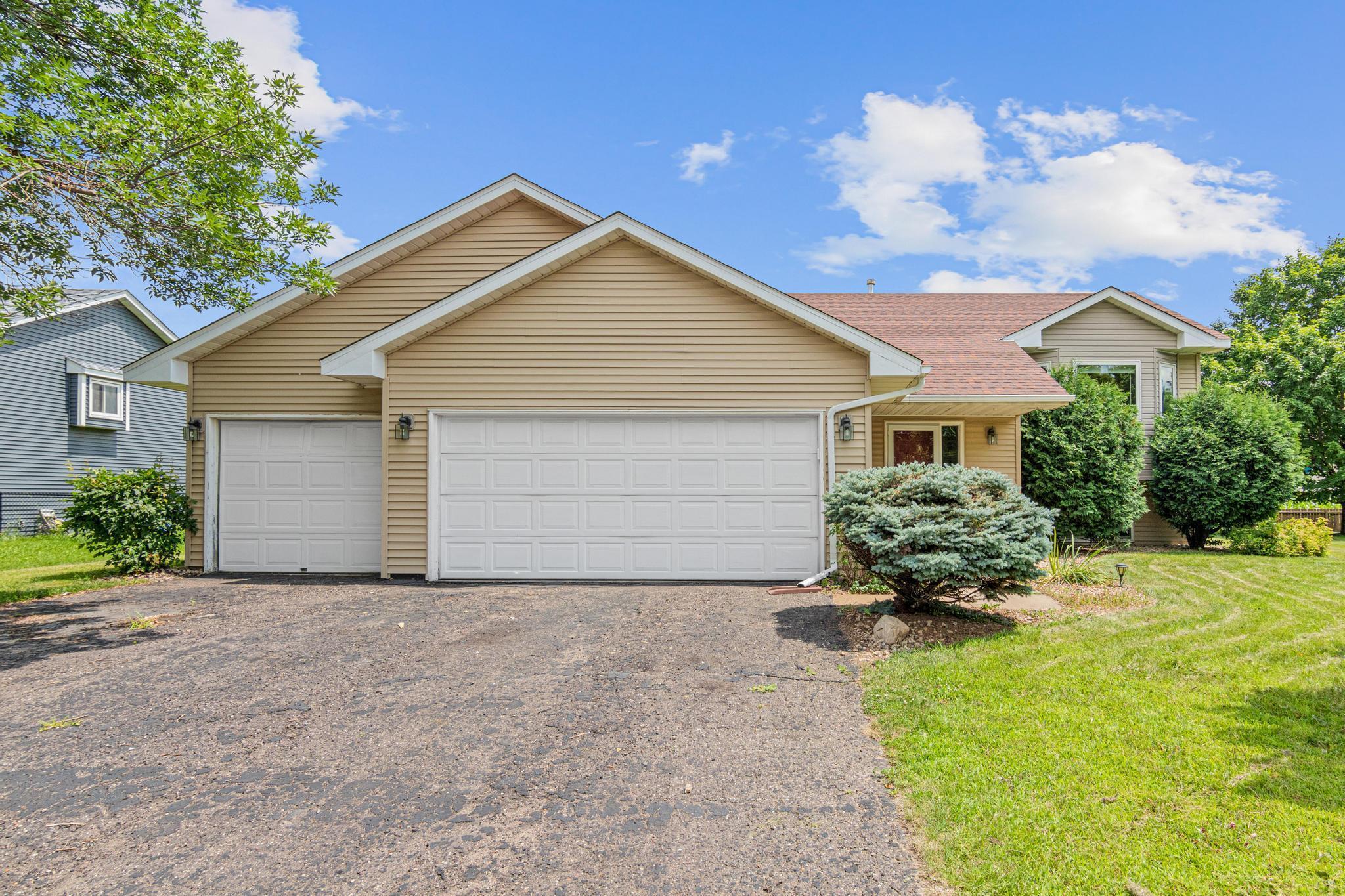9036 KENTUCKY AVENUE
9036 Kentucky Avenue, Minneapolis (Brooklyn Park), 55445, MN
-
Price: $349,900
-
Status type: For Sale
-
Neighborhood: Grays Estates
Bedrooms: 4
Property Size :1995
-
Listing Agent: NST16638,NST109464
-
Property type : Single Family Residence
-
Zip code: 55445
-
Street: 9036 Kentucky Avenue
-
Street: 9036 Kentucky Avenue
Bathrooms: 2
Year: 1995
Listing Brokerage: Coldwell Banker Burnet
FEATURES
- Range
- Refrigerator
- Washer
- Dryer
- Microwave
- Dishwasher
- Cooktop
- Gas Water Heater
DETAILS
Bring your decorating vision! This spacious 4-bedroom, 2-bath split-entry home is nestled on a quiet street and offers a solid foundation for your personal touch. As part of an estate, the home is being sold as-is, but major improvements have already been tackled—new carpet and updated paint are in place, giving you a head start! The split-entry layout provides versatile space for modern living, with room to create a cozy downstairs family room, a stylish home office, or a playroom. Imagine warm neutral walls, accent lighting, and sleek modern hardware transforming the space into a contemporary haven. The kitchen and dining area offer excellent potential for a modern refresh—think light quartz countertops, open shelving, or even a statement backsplash to tie it all together. Outside, the quiet street and roomy yard provide the perfect backdrop for landscaping or outdoor entertaining. Whether you’re a first-time buyer, a DIY enthusiast, or someone looking for a well-priced home to customize, this is a rare opportunity to create instant equity. With just a few finishing touches, you can make this home truly your own!
INTERIOR
Bedrooms: 4
Fin ft² / Living Area: 1995 ft²
Below Ground Living: 973ft²
Bathrooms: 2
Above Ground Living: 1022ft²
-
Basement Details: Egress Window(s), Finished,
Appliances Included:
-
- Range
- Refrigerator
- Washer
- Dryer
- Microwave
- Dishwasher
- Cooktop
- Gas Water Heater
EXTERIOR
Air Conditioning: Central Air
Garage Spaces: 3
Construction Materials: N/A
Foundation Size: 1022ft²
Unit Amenities:
-
- Kitchen Window
- Deck
- Washer/Dryer Hookup
Heating System:
-
- Forced Air
ROOMS
| Upper | Size | ft² |
|---|---|---|
| Bedroom 1 | 10x14 | 100 ft² |
| Bedroom 2 | 11x13 | 121 ft² |
| Kitchen | 10x11 | 100 ft² |
| Dining Room | 10x9 | 100 ft² |
| Living Room | 15x20 | 225 ft² |
| Deck | 36x18 | 1296 ft² |
| Lower | Size | ft² |
|---|---|---|
| Bedroom 3 | 11x8 | 121 ft² |
| Bedroom 4 | 11x10 | 121 ft² |
| Family Room | 15x14 | 225 ft² |
| Workshop | 9x8 | 81 ft² |
LOT
Acres: N/A
Lot Size Dim.: 81x131
Longitude: 45.1184
Latitude: -93.3697
Zoning: Residential-Single Family
FINANCIAL & TAXES
Tax year: 2025
Tax annual amount: $5,072
MISCELLANEOUS
Fuel System: N/A
Sewer System: City Sewer/Connected
Water System: City Water/Connected
ADITIONAL INFORMATION
MLS#: NST7756284
Listing Brokerage: Coldwell Banker Burnet

ID: 3882421
Published: July 12, 2025
Last Update: July 12, 2025
Views: 3






